トイレ・洗面所 (アクセントウォール、フラットパネル扉のキャビネット、オープンシェルフ、淡色無垢フローリング) の写真
絞り込み:
資材コスト
並び替え:今日の人気順
写真 1〜9 枚目(全 9 枚)
1/5

This gem of a home was designed by homeowner/architect Eric Vollmer. It is nestled in a traditional neighborhood with a deep yard and views to the east and west. Strategic window placement captures light and frames views while providing privacy from the next door neighbors. The second floor maximizes the volumes created by the roofline in vaulted spaces and loft areas. Four skylights illuminate the ‘Nordic Modern’ finishes and bring daylight deep into the house and the stairwell with interior openings that frame connections between the spaces. The skylights are also operable with remote controls and blinds to control heat, light and air supply.
Unique details abound! Metal details in the railings and door jambs, a paneled door flush in a paneled wall, flared openings. Floating shelves and flush transitions. The main bathroom has a ‘wet room’ with the tub tucked under a skylight enclosed with the shower.
This is a Structural Insulated Panel home with closed cell foam insulation in the roof cavity. The on-demand water heater does double duty providing hot water as well as heat to the home via a high velocity duct and HRV system.
Architect: Eric Vollmer
Builder: Penny Lane Home Builders
Photographer: Lynn Donaldson

洗面コーナー/
Photo by:ジェ二イクス 佐藤二郎
他の地域にあるお手頃価格の中くらいな北欧スタイルのおしゃれなトイレ・洗面所 (オープンシェルフ、白いキャビネット、白いタイル、モザイクタイル、白い壁、淡色無垢フローリング、オーバーカウンターシンク、木製洗面台、ベージュの床、ベージュのカウンター、一体型トイレ 、アクセントウォール、造り付け洗面台、クロスの天井、壁紙、白い天井) の写真
他の地域にあるお手頃価格の中くらいな北欧スタイルのおしゃれなトイレ・洗面所 (オープンシェルフ、白いキャビネット、白いタイル、モザイクタイル、白い壁、淡色無垢フローリング、オーバーカウンターシンク、木製洗面台、ベージュの床、ベージュのカウンター、一体型トイレ 、アクセントウォール、造り付け洗面台、クロスの天井、壁紙、白い天井) の写真
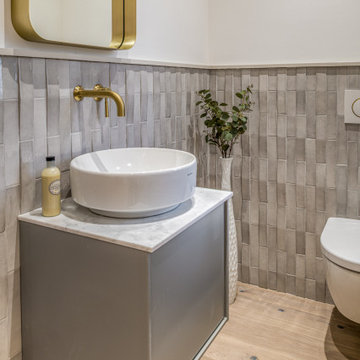
The smallest room of the house but one of the most fun. We used 3D ceramic tiles which gave the room this good sized cloakroom, toilet some texture and character. The brass tap and mirror bringing a warmth to the space. A room to remember by all your guests.
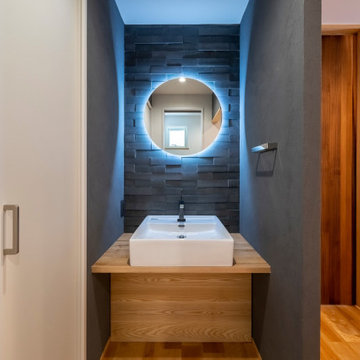
他の地域にある小さなモダンスタイルのおしゃれなトイレ・洗面所 (オープンシェルフ、淡色木目調キャビネット、モノトーンのタイル、磁器タイル、グレーの壁、淡色無垢フローリング、ベッセル式洗面器、木製洗面台、アクセントウォール、造り付け洗面台、クロスの天井、白い天井) の写真
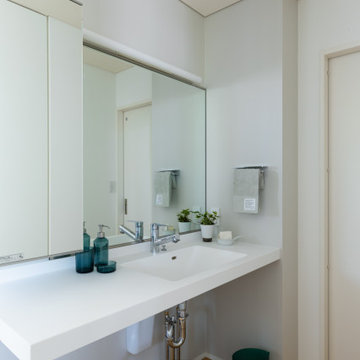
白と薄いグレーでまとめた洗面台。
手前のミラー収納にはタオルや化粧道具を収納。
他の地域にあるモダンスタイルのおしゃれなトイレ・洗面所 (オープンシェルフ、白いキャビネット、淡色無垢フローリング、一体型シンク、人工大理石カウンター、ベージュの床、白い洗面カウンター、アクセントウォール、造り付け洗面台、クロスの天井、壁紙、白い天井) の写真
他の地域にあるモダンスタイルのおしゃれなトイレ・洗面所 (オープンシェルフ、白いキャビネット、淡色無垢フローリング、一体型シンク、人工大理石カウンター、ベージュの床、白い洗面カウンター、アクセントウォール、造り付け洗面台、クロスの天井、壁紙、白い天井) の写真
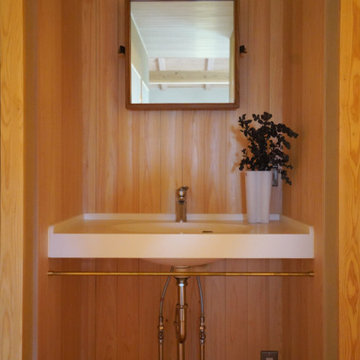
水回りは板張りで提案
他の地域にあるラグジュアリーな中くらいな北欧スタイルのおしゃれなトイレ・洗面所 (オープンシェルフ、白いキャビネット、ベージュの壁、淡色無垢フローリング、一体型シンク、人工大理石カウンター、ベージュの床、白い洗面カウンター、アクセントウォール、フローティング洗面台、板張り壁、ベージュの天井) の写真
他の地域にあるラグジュアリーな中くらいな北欧スタイルのおしゃれなトイレ・洗面所 (オープンシェルフ、白いキャビネット、ベージュの壁、淡色無垢フローリング、一体型シンク、人工大理石カウンター、ベージュの床、白い洗面カウンター、アクセントウォール、フローティング洗面台、板張り壁、ベージュの天井) の写真
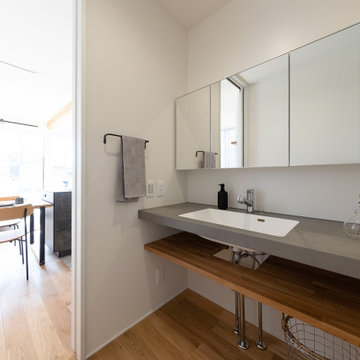
LDKと脱衣所の間に洗面カウンターを設置。左右どちらにも扉を付けることで、プライバシーを守りながらもお客様に使ってもらいやすくしました。
他の地域にあるモダンスタイルのおしゃれなトイレ・洗面所 (オープンシェルフ、中間色木目調キャビネット、白い壁、淡色無垢フローリング、茶色い床、グレーの洗面カウンター、アクセントウォール、造り付け洗面台、クロスの天井、壁紙、白い天井) の写真
他の地域にあるモダンスタイルのおしゃれなトイレ・洗面所 (オープンシェルフ、中間色木目調キャビネット、白い壁、淡色無垢フローリング、茶色い床、グレーの洗面カウンター、アクセントウォール、造り付け洗面台、クロスの天井、壁紙、白い天井) の写真
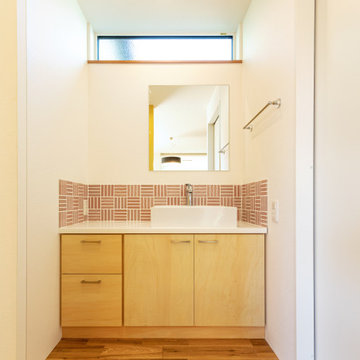
他の地域にあるおしゃれなトイレ・洗面所 (フラットパネル扉のキャビネット、淡色木目調キャビネット、赤いタイル、セラミックタイル、白い壁、淡色無垢フローリング、ベッセル式洗面器、木製洗面台、白い洗面カウンター、アクセントウォール、造り付け洗面台、壁紙、白い天井) の写真

廊下・洗面コーナー/
Photo by:ジェ二イクス 佐藤二郎
他の地域にあるお手頃価格の中くらいな北欧スタイルのおしゃれなトイレ・洗面所 (白いタイル、モザイクタイル、白い壁、淡色無垢フローリング、オーバーカウンターシンク、木製洗面台、ベージュの床、ベージュのカウンター、オープンシェルフ、白いキャビネット、一体型トイレ 、アクセントウォール、造り付け洗面台、クロスの天井、壁紙、白い天井) の写真
他の地域にあるお手頃価格の中くらいな北欧スタイルのおしゃれなトイレ・洗面所 (白いタイル、モザイクタイル、白い壁、淡色無垢フローリング、オーバーカウンターシンク、木製洗面台、ベージュの床、ベージュのカウンター、オープンシェルフ、白いキャビネット、一体型トイレ 、アクセントウォール、造り付け洗面台、クロスの天井、壁紙、白い天井) の写真
トイレ・洗面所 (アクセントウォール、フラットパネル扉のキャビネット、オープンシェルフ、淡色無垢フローリング) の写真
1