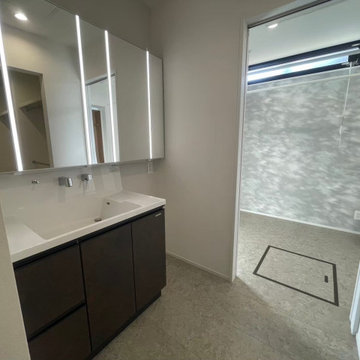トイレ・洗面所 (アクセントウォール、茶色いキャビネット、オレンジのキャビネット) の写真
絞り込み:
資材コスト
並び替え:今日の人気順
写真 1〜16 枚目(全 16 枚)
1/4

Perched high above the Islington Golf course, on a quiet cul-de-sac, this contemporary residential home is all about bringing the outdoor surroundings in. In keeping with the French style, a metal and slate mansard roofline dominates the façade, while inside, an open concept main floor split across three elevations, is punctuated by reclaimed rough hewn fir beams and a herringbone dark walnut floor. The elegant kitchen includes Calacatta marble countertops, Wolf range, SubZero glass paned refrigerator, open walnut shelving, blue/black cabinetry with hand forged bronze hardware and a larder with a SubZero freezer, wine fridge and even a dog bed. The emphasis on wood detailing continues with Pella fir windows framing a full view of the canopy of trees that hang over the golf course and back of the house. This project included a full reimagining of the backyard landscaping and features the use of Thermory decking and a refurbished in-ground pool surrounded by dark Eramosa limestone. Design elements include the use of three species of wood, warm metals, various marbles, bespoke lighting fixtures and Canadian art as a focal point within each space. The main walnut waterfall staircase features a custom hand forged metal railing with tuning fork spindles. The end result is a nod to the elegance of French Country, mixed with the modern day requirements of a family of four and two dogs!

Beyond Beige Interior Design | www.beyondbeige.com | Ph: 604-876-3800 | Photography By Provoke Studios | Furniture Purchased From The Living Lab Furniture Co

This gem of a home was designed by homeowner/architect Eric Vollmer. It is nestled in a traditional neighborhood with a deep yard and views to the east and west. Strategic window placement captures light and frames views while providing privacy from the next door neighbors. The second floor maximizes the volumes created by the roofline in vaulted spaces and loft areas. Four skylights illuminate the ‘Nordic Modern’ finishes and bring daylight deep into the house and the stairwell with interior openings that frame connections between the spaces. The skylights are also operable with remote controls and blinds to control heat, light and air supply.
Unique details abound! Metal details in the railings and door jambs, a paneled door flush in a paneled wall, flared openings. Floating shelves and flush transitions. The main bathroom has a ‘wet room’ with the tub tucked under a skylight enclosed with the shower.
This is a Structural Insulated Panel home with closed cell foam insulation in the roof cavity. The on-demand water heater does double duty providing hot water as well as heat to the home via a high velocity duct and HRV system.
Architect: Eric Vollmer
Builder: Penny Lane Home Builders
Photographer: Lynn Donaldson
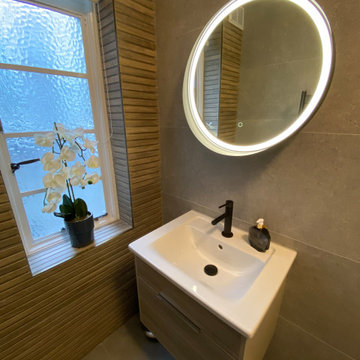
Complete bathroom renovation. We have added textured tiles as feature walls that give that timber effect. Easy clean, modern and stylish
ロンドンにある高級な小さなモダンスタイルのおしゃれなトイレ・洗面所 (フラットパネル扉のキャビネット、茶色いキャビネット、一体型トイレ 、グレーのタイル、磁器タイル、グレーの壁、磁器タイルの床、オーバーカウンターシンク、グレーの床、アクセントウォール、フローティング洗面台) の写真
ロンドンにある高級な小さなモダンスタイルのおしゃれなトイレ・洗面所 (フラットパネル扉のキャビネット、茶色いキャビネット、一体型トイレ 、グレーのタイル、磁器タイル、グレーの壁、磁器タイルの床、オーバーカウンターシンク、グレーの床、アクセントウォール、フローティング洗面台) の写真
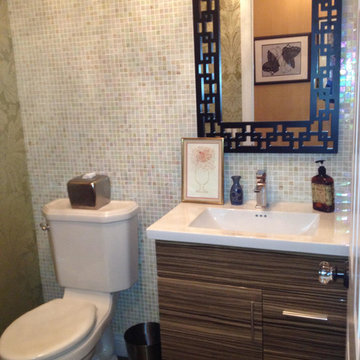
ニューヨークにあるトラディショナルスタイルのおしゃれなトイレ・洗面所 (茶色いキャビネット、一体型トイレ 、緑のタイル、モザイクタイル、緑の壁、一体型シンク、白い洗面カウンター、アクセントウォール、フローティング洗面台、壁紙) の写真
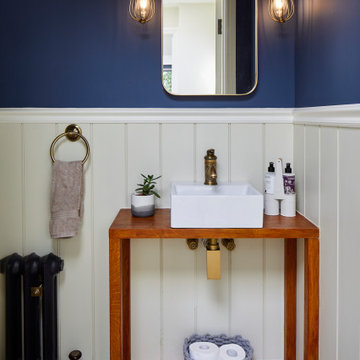
Photo by Chris Snook
ロンドンにあるお手頃価格の小さなトラディショナルスタイルのおしゃれなトイレ・洗面所 (オープンシェルフ、茶色いキャビネット、白いタイル、青い壁、トラバーチンの床、ベッセル式洗面器、木製洗面台、ベージュの床、ブラウンの洗面カウンター、アクセントウォール、羽目板の壁、白い天井) の写真
ロンドンにあるお手頃価格の小さなトラディショナルスタイルのおしゃれなトイレ・洗面所 (オープンシェルフ、茶色いキャビネット、白いタイル、青い壁、トラバーチンの床、ベッセル式洗面器、木製洗面台、ベージュの床、ブラウンの洗面カウンター、アクセントウォール、羽目板の壁、白い天井) の写真
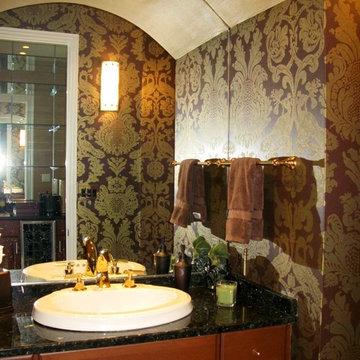
A basement, transformed Leather, French nail heads, and a rich paint, add texture and warmth to this very large basement room. The homeowners wanted a Billiards room, but didn't know where to begin.
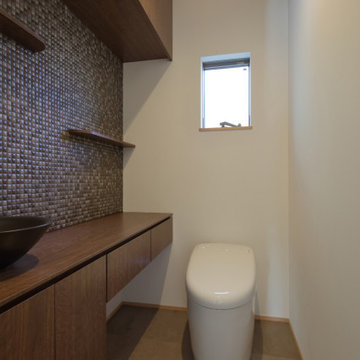
名古屋にある中くらいなモダンスタイルのおしゃれなトイレ・洗面所 (フラットパネル扉のキャビネット、茶色いキャビネット、一体型トイレ 、グレーのタイル、モザイクタイル、白い壁、クッションフロア、ベッセル式洗面器、グレーの床、ブラウンの洗面カウンター、アクセントウォール、造り付け洗面台、板張り天井、壁紙、ベージュの天井) の写真
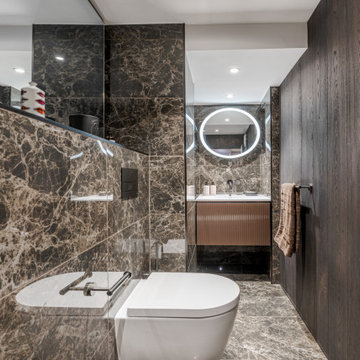
This was previously a small basement shower which was rarely used. The client wanted a smart cloakroom where their guests could use when they entertaining. The rear was initially tanked due to damp issues then. Mirrors were used to give the illusion of more space and to bounce light around what is a dark space.
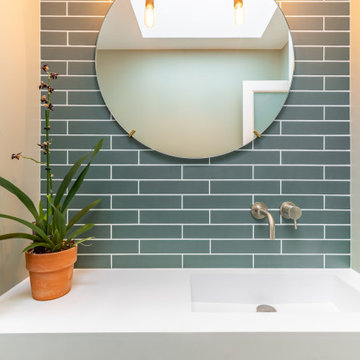
Bespoke sink and cabinet designer to fit in this compact space. Harmonious scheme and hardware used to keep the area light and airy.
ロンドンにある高級な小さなミッドセンチュリースタイルのおしゃれなトイレ・洗面所 (オープンシェルフ、茶色いキャビネット、壁掛け式トイレ、緑のタイル、磁器タイル、緑の壁、壁付け型シンク、ソープストーンの洗面台、緑の床、白い洗面カウンター、アクセントウォール、造り付け洗面台) の写真
ロンドンにある高級な小さなミッドセンチュリースタイルのおしゃれなトイレ・洗面所 (オープンシェルフ、茶色いキャビネット、壁掛け式トイレ、緑のタイル、磁器タイル、緑の壁、壁付け型シンク、ソープストーンの洗面台、緑の床、白い洗面カウンター、アクセントウォール、造り付け洗面台) の写真
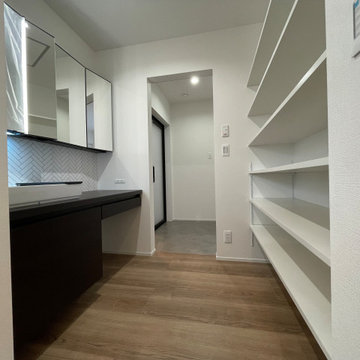
他の地域にあるお手頃価格の中くらいなモダンスタイルのおしゃれなトイレ・洗面所 (フラットパネル扉のキャビネット、茶色いキャビネット、白い壁、合板フローリング、オーバーカウンターシンク、木製洗面台、茶色い床、ブラウンの洗面カウンター、アクセントウォール、独立型洗面台、クロスの天井、壁紙、白い天井) の写真
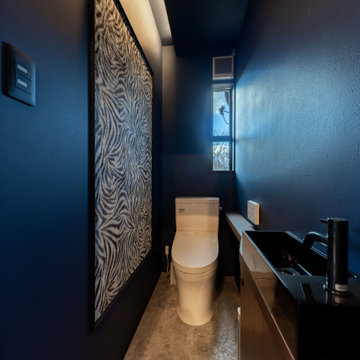
他の地域にあるお手頃価格の中くらいなモダンスタイルのおしゃれなトイレ・洗面所 (フラットパネル扉のキャビネット、茶色いキャビネット、分離型トイレ、青い壁、リノリウムの床、ベッセル式洗面器、木製洗面台、ベージュの床、ブラウンの洗面カウンター、アクセントウォール、クロスの天井、壁紙、黒い天井) の写真
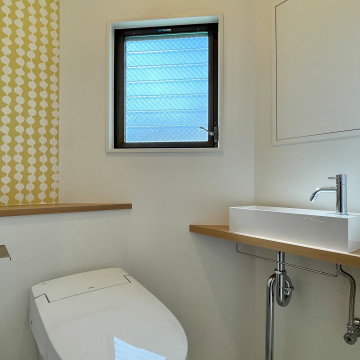
変形空間の為タンクレストイレを採用。
東京23区にあるモダンスタイルのおしゃれなトイレ・洗面所 (茶色いキャビネット、一体型トイレ 、白い壁、クッションフロア、オーバーカウンターシンク、木製洗面台、グレーの床、ブラウンの洗面カウンター、アクセントウォール、造り付け洗面台、クロスの天井、壁紙、白い天井) の写真
東京23区にあるモダンスタイルのおしゃれなトイレ・洗面所 (茶色いキャビネット、一体型トイレ 、白い壁、クッションフロア、オーバーカウンターシンク、木製洗面台、グレーの床、ブラウンの洗面カウンター、アクセントウォール、造り付け洗面台、クロスの天井、壁紙、白い天井) の写真

Perched high above the Islington Golf course, on a quiet cul-de-sac, this contemporary residential home is all about bringing the outdoor surroundings in. In keeping with the French style, a metal and slate mansard roofline dominates the façade, while inside, an open concept main floor split across three elevations, is punctuated by reclaimed rough hewn fir beams and a herringbone dark walnut floor. The elegant kitchen includes Calacatta marble countertops, Wolf range, SubZero glass paned refrigerator, open walnut shelving, blue/black cabinetry with hand forged bronze hardware and a larder with a SubZero freezer, wine fridge and even a dog bed. The emphasis on wood detailing continues with Pella fir windows framing a full view of the canopy of trees that hang over the golf course and back of the house. This project included a full reimagining of the backyard landscaping and features the use of Thermory decking and a refurbished in-ground pool surrounded by dark Eramosa limestone. Design elements include the use of three species of wood, warm metals, various marbles, bespoke lighting fixtures and Canadian art as a focal point within each space. The main walnut waterfall staircase features a custom hand forged metal railing with tuning fork spindles. The end result is a nod to the elegance of French Country, mixed with the modern day requirements of a family of four and two dogs!
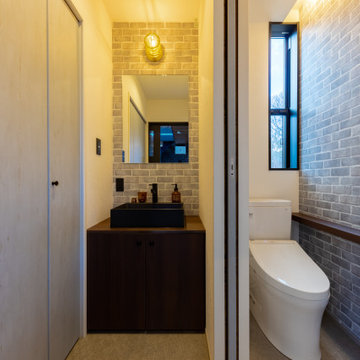
他の地域にあるお手頃価格の中くらいなモダンスタイルのおしゃれなトイレ・洗面所 (フラットパネル扉のキャビネット、茶色いキャビネット、分離型トイレ、グレーの壁、リノリウムの床、ベッセル式洗面器、木製洗面台、茶色い床、ブラウンの洗面カウンター、アクセントウォール、クロスの天井、壁紙、白い天井) の写真
トイレ・洗面所 (アクセントウォール、茶色いキャビネット、オレンジのキャビネット) の写真
1
