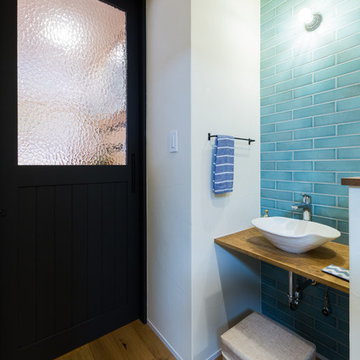トイレ・洗面所 (壁付け型シンク、濃色無垢フローリング、塗装フローリング、青い壁) の写真
絞り込み:
資材コスト
並び替え:今日の人気順
写真 1〜9 枚目(全 9 枚)
1/5
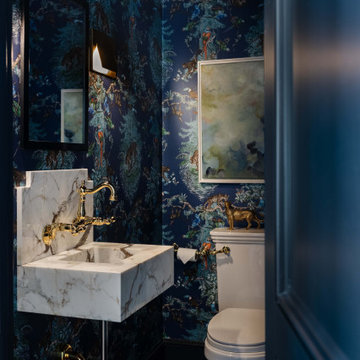
ニューヨークにあるトラディショナルスタイルのおしゃれなトイレ・洗面所 (分離型トイレ、青い壁、濃色無垢フローリング、壁付け型シンク、茶色い床、壁紙) の写真

Under stairs cloak room
ロンドンにある高級な小さなエクレクティックスタイルのおしゃれなトイレ・洗面所 (壁掛け式トイレ、青い壁、濃色無垢フローリング、壁付け型シンク、茶色い床、アクセントウォール、壁紙) の写真
ロンドンにある高級な小さなエクレクティックスタイルのおしゃれなトイレ・洗面所 (壁掛け式トイレ、青い壁、濃色無垢フローリング、壁付け型シンク、茶色い床、アクセントウォール、壁紙) の写真
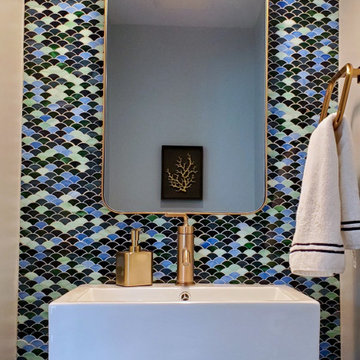
The Powder Room's glass tile was custom made and adds the perfect amount of texture and flair to this small space.
The sink is from Signature Hardware with Kohler fixtures.
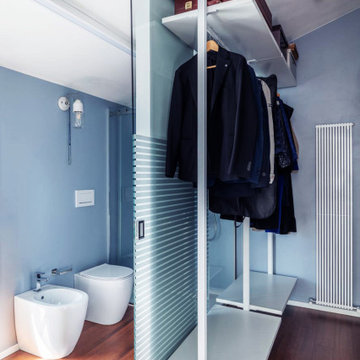
Cabina Armadio padronale con bagno annesso separati da una parete in vetro serigrafato
フィレンツェにある高級な中くらいなコンテンポラリースタイルのおしゃれなトイレ・洗面所 (分離型トイレ、青い壁、塗装フローリング、壁付け型シンク、茶色い床) の写真
フィレンツェにある高級な中くらいなコンテンポラリースタイルのおしゃれなトイレ・洗面所 (分離型トイレ、青い壁、塗装フローリング、壁付け型シンク、茶色い床) の写真

Full gut renovation and facade restoration of an historic 1850s wood-frame townhouse. The current owners found the building as a decaying, vacant SRO (single room occupancy) dwelling with approximately 9 rooming units. The building has been converted to a two-family house with an owner’s triplex over a garden-level rental.
Due to the fact that the very little of the existing structure was serviceable and the change of occupancy necessitated major layout changes, nC2 was able to propose an especially creative and unconventional design for the triplex. This design centers around a continuous 2-run stair which connects the main living space on the parlor level to a family room on the second floor and, finally, to a studio space on the third, thus linking all of the public and semi-public spaces with a single architectural element. This scheme is further enhanced through the use of a wood-slat screen wall which functions as a guardrail for the stair as well as a light-filtering element tying all of the floors together, as well its culmination in a 5’ x 25’ skylight.
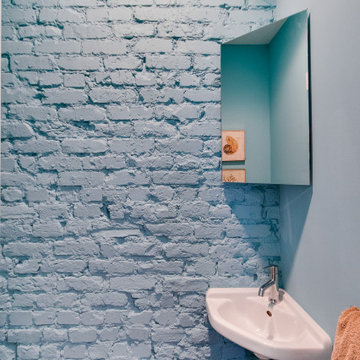
A historic row house in the museum district of Richmond, VA was renovated from the studs up. Many of its original elements were restored while functional, eco-friendly and efficient modern updates were implemented. An open concept main floor, three bright bedrooms upstairs with brand new bathrooms and a fully finished basement/den made this a brand new home, but with character and history built in.
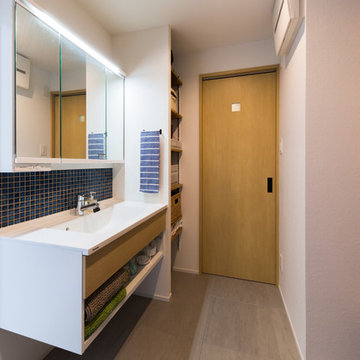
フロート洗面。
大阪にあるお手頃価格の小さなカントリー風のおしゃれなトイレ・洗面所 (オープンシェルフ、青いタイル、磁器タイル、青い壁、濃色無垢フローリング、壁付け型シンク、茶色い床) の写真
大阪にあるお手頃価格の小さなカントリー風のおしゃれなトイレ・洗面所 (オープンシェルフ、青いタイル、磁器タイル、青い壁、濃色無垢フローリング、壁付け型シンク、茶色い床) の写真
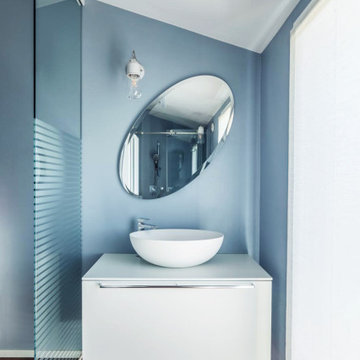
Cabina Armadio padronale con bagno annesso separati da una parete in vetro serigrafato
フィレンツェにある高級な中くらいなコンテンポラリースタイルのおしゃれなトイレ・洗面所 (分離型トイレ、青い壁、塗装フローリング、壁付け型シンク、茶色い床) の写真
フィレンツェにある高級な中くらいなコンテンポラリースタイルのおしゃれなトイレ・洗面所 (分離型トイレ、青い壁、塗装フローリング、壁付け型シンク、茶色い床) の写真
トイレ・洗面所 (壁付け型シンク、濃色無垢フローリング、塗装フローリング、青い壁) の写真
1
