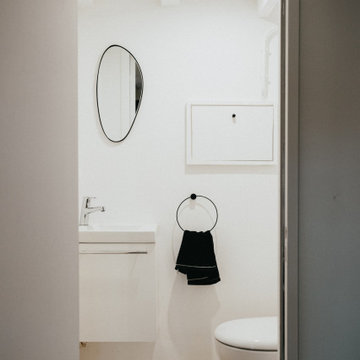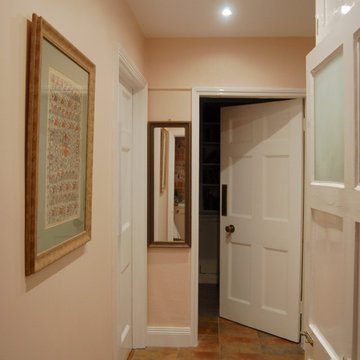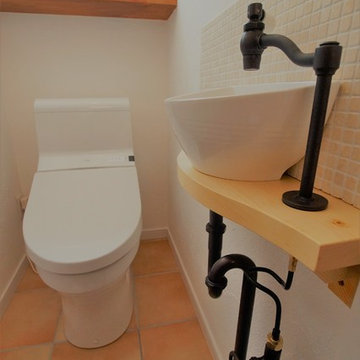トイレ・洗面所 (壁付け型シンク、セラミックタイルの床、オレンジの床) の写真
絞り込み:
資材コスト
並び替え:今日の人気順
写真 1〜5 枚目(全 5 枚)
1/4

Cloakroom Interior Design with a Manor House in Warwickshire.
A splash back was required to support the surface area in the vicinity, and protect the wallpaper. The curved bespoke vanity was designed to fit the space, with a ledge to support the sink. The wooden wall shelf was handmade using wood remains from the estate.

リヨンにあるお手頃価格のインダストリアルスタイルのおしゃれなトイレ・洗面所 (白いキャビネット、壁掛け式トイレ、白い壁、セラミックタイルの床、壁付け型シンク、オレンジの床) の写真

Cloakroom Interior Design with a Manor House in Warwickshire.
A view of the room, with the bespoke vanity unit, splash back and wallpaper design. The rustic floor tiles were kept and the tones were incorporate within the proposal.

Cloakroom Interior Design with a Manor House in Warwickshire.
The Cloakroom is positioned under the Manor stairs and slightly tucked away. We proposed to add some soft colour within its entrance, and we chose a slightly lighter tone to compliment the lighting and character of the space.
トイレ・洗面所 (壁付け型シンク、セラミックタイルの床、オレンジの床) の写真
1
