トイレ・洗面所 (壁付け型シンク、オープンシェルフ、石タイル) の写真
絞り込み:
資材コスト
並び替え:今日の人気順
写真 1〜8 枚目(全 8 枚)
1/4
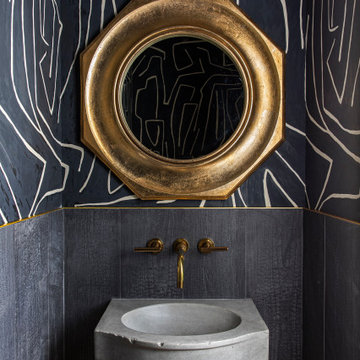
ボストンにあるラグジュアリーな小さなトラディショナルスタイルのおしゃれなトイレ・洗面所 (オープンシェルフ、黒いタイル、石タイル、黒い壁、淡色無垢フローリング、壁付け型シンク、グレーの洗面カウンター) の写真
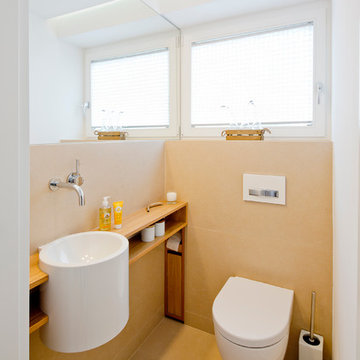
Julia Vogel
デュッセルドルフにある小さなコンテンポラリースタイルのおしゃれなトイレ・洗面所 (オープンシェルフ、壁掛け式トイレ、ベージュの壁、木製洗面台、ベージュのタイル、壁付け型シンク、石タイル、ベージュの床、ブラウンの洗面カウンター) の写真
デュッセルドルフにある小さなコンテンポラリースタイルのおしゃれなトイレ・洗面所 (オープンシェルフ、壁掛け式トイレ、ベージュの壁、木製洗面台、ベージュのタイル、壁付け型シンク、石タイル、ベージュの床、ブラウンの洗面カウンター) の写真
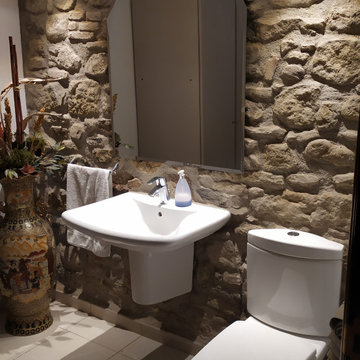
Creación de un baño rústico. Aprovechando la antigüedad de la casa se restauró la piedra original de la pared, y aportándole un baño lumínico que la convierte en la protagonista del espacio. La decoración se completo con un jarrón, un carrito con los productos de baño y un armario en color piedra también. Los espejos ayudan a reflejar los detalles característicos del baño. Con respecto a las instalaciones, al ser un sótano se conecto el desagüe utilizando una bomba sanitrit.
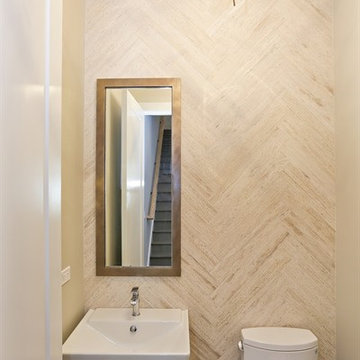
シカゴにある高級な小さなモダンスタイルのおしゃれなトイレ・洗面所 (オープンシェルフ、分離型トイレ、ベージュのタイル、石タイル、ベージュの壁、淡色無垢フローリング、壁付け型シンク) の写真
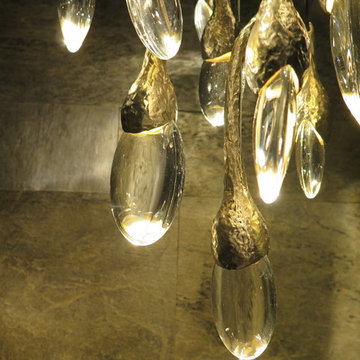
A few images of one of our lovely clients Alderley Edge complete Home Renovation. Incorporating a calming colour palette with natural finishes and organic materials. For the contemporary white living - kitchen area we designed into the space stylish Piet Boon leather and metal barstools, chaise and chairs in a gorgeous tan leather of which are available through our design studio in a variety of leathers, fabrics and metals. The stylish Kevin Reilly Altar light in a variety of sizes and finishes was a perfect light for above the informal dining area and elegant individual Ochre Celestial Pebble pendant lights in brushed nickel for above the newly created formal Dining area. A pretty Seed Cloud chandelier in brushed nickel was designed into the ground floor cloakroom which works beautifully against the stone tiled wall . A now wonderful open plan living space for our lovely clients to enjoy and entertain.
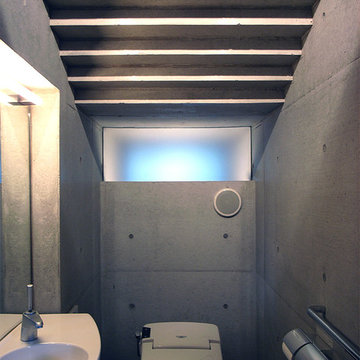
もみじの家の1階トイレ。
階段の下を利用しています。
通常の階段の裏では階段下のイメージが強くなってしまうので、段を細かくして階段のイメージを緩和させました。
村上建築設計室
http://mu-ar.com/
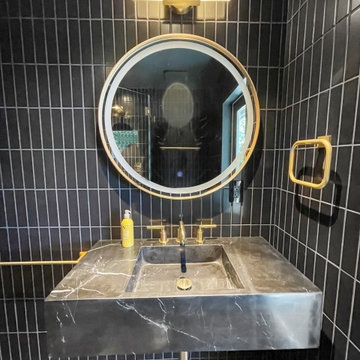
Custom Natural stone vanity
サンフランシスコにある高級な中くらいなシャビーシック調のおしゃれなトイレ・洗面所 (オープンシェルフ、黒いキャビネット、壁掛け式トイレ、黒いタイル、石タイル、黒い壁、大理石の床、壁付け型シンク、珪岩の洗面台、黒い床、黒い洗面カウンター、フローティング洗面台) の写真
サンフランシスコにある高級な中くらいなシャビーシック調のおしゃれなトイレ・洗面所 (オープンシェルフ、黒いキャビネット、壁掛け式トイレ、黒いタイル、石タイル、黒い壁、大理石の床、壁付け型シンク、珪岩の洗面台、黒い床、黒い洗面カウンター、フローティング洗面台) の写真
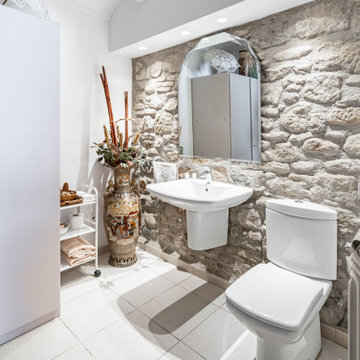
Creación de un baño rústico. Aprovechando la antigüedad de la casa se restauró la piedra original de la pared, y aportándole un baño lumínico que la convierte en la protagonista del espacio. La decoración se completo con un jarrón, un carrito con los productos de baño y un armario en color piedra también. Los espejos ayudan a reflejar los detalles característicos del baño. Con respecto a las instalaciones, al ser un sótano se conecto el desagüe utilizando una bomba sanitrit.
トイレ・洗面所 (壁付け型シンク、オープンシェルフ、石タイル) の写真
1