トイレ・洗面所 (アンダーカウンター洗面器、赤いタイル) の写真
絞り込み:
資材コスト
並び替え:今日の人気順
写真 1〜11 枚目(全 11 枚)
1/3

Conceived of as a C-shaped house with a small private courtyard and a large private rear yard, this new house maximizes the floor area available to build on this smaller Palo Alto lot. An Accessory Dwelling Unit (ADU) integrated into the main structure gave a floor area bonus. For now, it will be used for visiting relatives. One challenge of this design was keeping a low profile and proportional design while still meeting the FEMA flood plain requirement that the finished floor start about 3′ above grade.
The new house has four bedrooms (including the attached ADU), a separate family room with a window seat, a music room, a prayer room, and a large living space that opens to the private small courtyard as well as a large covered patio at the rear. Mature trees around the perimeter of the lot were preserved, and new ones planted, for private indoor-outdoor living.
C-shaped house, New home, ADU, Palo Alto, CA, courtyard,
KA Project Team: John Klopf, AIA, Angela Todorova, Lucie Danigo
Structural Engineer: ZFA Structural Engineers
Landscape Architect: Outer Space Landscape Architects
Contractor: Coast to Coast Development
Photography: ©2023 Mariko Reed
Year Completed: 2022
Location: Palo Alto, CA
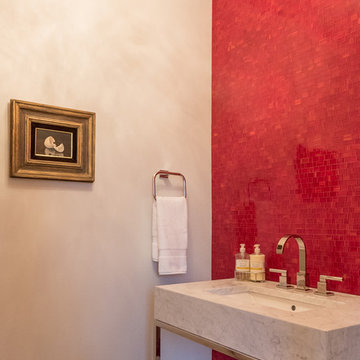
デンバーにある中くらいなコンテンポラリースタイルのおしゃれなトイレ・洗面所 (赤いタイル、モザイクタイル、グレーの壁、無垢フローリング、アンダーカウンター洗面器、大理石の洗面台、茶色い床、白い洗面カウンター) の写真
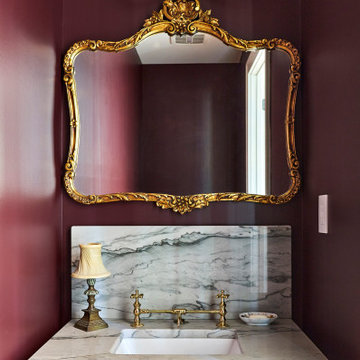
photography: Viktor Ramos
シンシナティにある小さなカントリー風のおしゃれなトイレ・洗面所 (白いキャビネット、赤いタイル、アンダーカウンター洗面器、珪岩の洗面台、独立型洗面台) の写真
シンシナティにある小さなカントリー風のおしゃれなトイレ・洗面所 (白いキャビネット、赤いタイル、アンダーカウンター洗面器、珪岩の洗面台、独立型洗面台) の写真
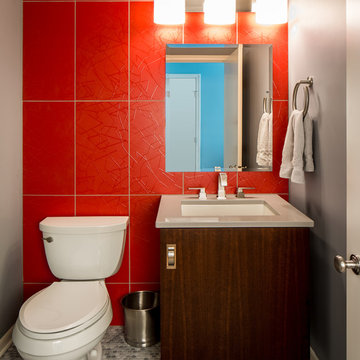
ミネアポリスにある中くらいなコンテンポラリースタイルのおしゃれなトイレ・洗面所 (アンダーカウンター洗面器、フラットパネル扉のキャビネット、濃色木目調キャビネット、人工大理石カウンター、分離型トイレ、赤いタイル、磁器タイル、赤い壁、グレーの洗面カウンター) の写真
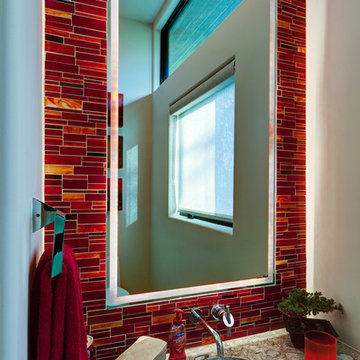
Jerry B. Smith
ヒューストンにあるコンテンポラリースタイルのおしゃれなトイレ・洗面所 (赤いタイル、ボーダータイル、アンダーカウンター洗面器) の写真
ヒューストンにあるコンテンポラリースタイルのおしゃれなトイレ・洗面所 (赤いタイル、ボーダータイル、アンダーカウンター洗面器) の写真
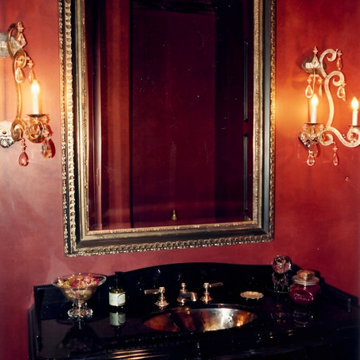
French-styled powder room with distressed Alderwood vanity. New chest of drawers distressed to look antique with antiqued pewter drawer pulls in the French style. Black granite top milled with double ogee edge and single ogee edge on the curved backsplash. The detailed opening for the sink also has a single ogee edge. Not shown is a black toilet with a stained mahogany top.
The steel sconces were made by a blacksmith and then distressed and finished to appear to be pewter.
Walls are a waxed faux finish in a Venetian plaster style.
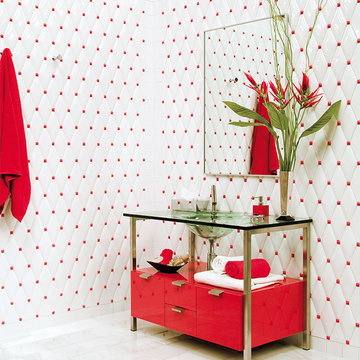
ワシントンD.C.にある高級な中くらいなコンテンポラリースタイルのおしゃれなトイレ・洗面所 (フラットパネル扉のキャビネット、赤いキャビネット、赤いタイル、白いタイル、磁器タイル、マルチカラーの壁、大理石の床、アンダーカウンター洗面器、ガラスの洗面台、白い床) の写真
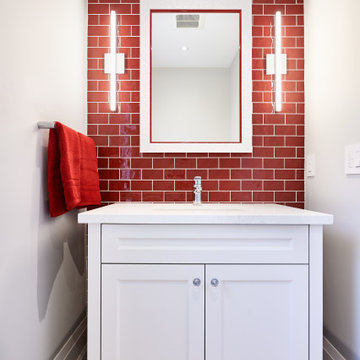
トロントにある中くらいなトランジショナルスタイルのおしゃれなトイレ・洗面所 (落し込みパネル扉のキャビネット、白いキャビネット、赤いタイル、グレーの壁、アンダーカウンター洗面器、マルチカラーの床、白い洗面カウンター、造り付け洗面台) の写真
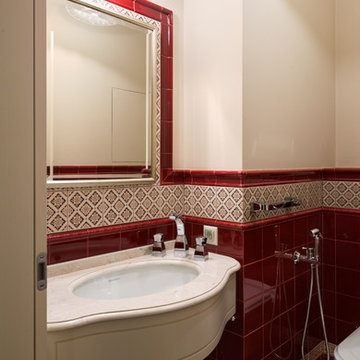
Алексей Князев
モスクワにあるトラディショナルスタイルのおしゃれなトイレ・洗面所 (赤いタイル、ベージュの壁、アンダーカウンター洗面器) の写真
モスクワにあるトラディショナルスタイルのおしゃれなトイレ・洗面所 (赤いタイル、ベージュの壁、アンダーカウンター洗面器) の写真
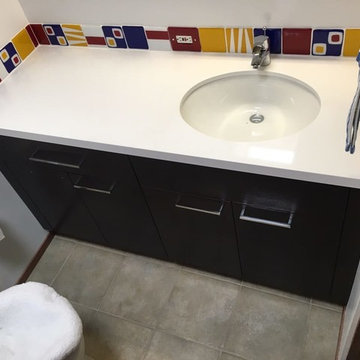
サンフランシスコにある低価格の小さなエクレクティックスタイルのおしゃれなトイレ・洗面所 (フラットパネル扉のキャビネット、黒いキャビネット、分離型トイレ、青いタイル、マルチカラーのタイル、赤いタイル、白いタイル、黄色いタイル、セラミックタイル、白い壁、セメントタイルの床、アンダーカウンター洗面器、人工大理石カウンター、グレーの床) の写真
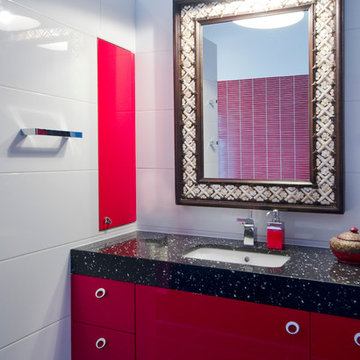
メルボルンにある高級な広いエクレクティックスタイルのおしゃれなトイレ・洗面所 (アンダーカウンター洗面器、フラットパネル扉のキャビネット、赤いキャビネット、クオーツストーンの洗面台、赤いタイル、白い壁、黒い床、セラミックタイル、磁器タイルの床、一体型トイレ ) の写真
トイレ・洗面所 (アンダーカウンター洗面器、赤いタイル) の写真
1