白いトイレ・洗面所 (アンダーカウンター洗面器、ガラス扉のキャビネット) の写真
絞り込み:
資材コスト
並び替え:今日の人気順
写真 1〜20 枚目(全 20 枚)
1/4
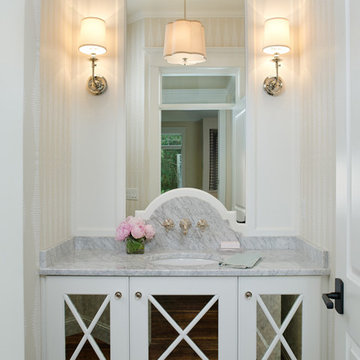
Interior Designer | Bria Hammel Interiors
Architect & Builder | Divine Custom Homes
Photographer | Gridley + Graves
ミネアポリスにある高級な中くらいなトラディショナルスタイルのおしゃれなトイレ・洗面所 (アンダーカウンター洗面器、白いキャビネット、大理石の洗面台、分離型トイレ、濃色無垢フローリング、ガラス扉のキャビネット) の写真
ミネアポリスにある高級な中くらいなトラディショナルスタイルのおしゃれなトイレ・洗面所 (アンダーカウンター洗面器、白いキャビネット、大理石の洗面台、分離型トイレ、濃色無垢フローリング、ガラス扉のキャビネット) の写真
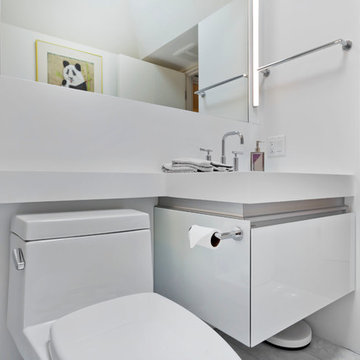
Gilbertson Photography
ミネアポリスにあるラグジュアリーな小さなコンテンポラリースタイルのおしゃれなトイレ・洗面所 (アンダーカウンター洗面器、ガラス扉のキャビネット、白いキャビネット、人工大理石カウンター、一体型トイレ 、白いタイル、磁器タイルの床) の写真
ミネアポリスにあるラグジュアリーな小さなコンテンポラリースタイルのおしゃれなトイレ・洗面所 (アンダーカウンター洗面器、ガラス扉のキャビネット、白いキャビネット、人工大理石カウンター、一体型トイレ 、白いタイル、磁器タイルの床) の写真
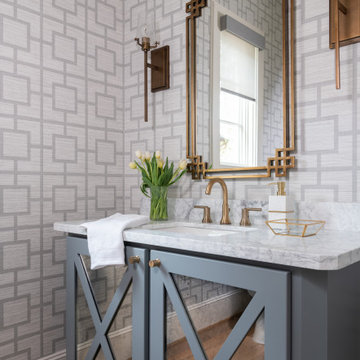
ヒューストンにある高級な中くらいなトランジショナルスタイルのおしゃれなトイレ・洗面所 (ガラス扉のキャビネット、グレーのキャビネット、グレーの壁、淡色無垢フローリング、アンダーカウンター洗面器、大理石の洗面台、茶色い床、白い洗面カウンター) の写真
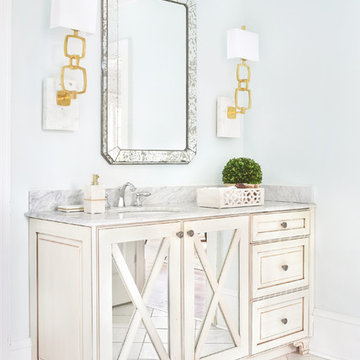
A refreshing bathroom interior we designed. Boasting a clean and tranquil color of blue, beige, and gold, we added in some exciting accents through the lighting and vanity detail, which now exhibit a lustrous and glamorous flair.
Home located in Dunwoody, Atlanta. Designed by interior design firm, VRA Interiors, who serve the entire Atlanta metropolitan area including Buckhead, Sandy Springs, Cobb County, and North Fulton County.
For more about VRA Interior Design, click here: https://www.vrainteriors.com/
To learn more about this project, click here: https://www.vrainteriors.com/portfolio/peachtree-dunwoody-master-suite/
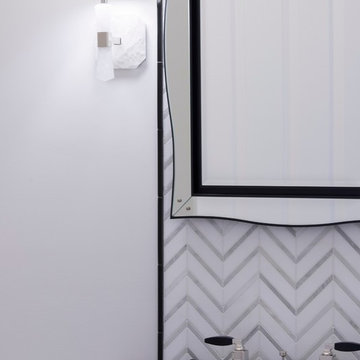
This powder room transformation was inspired by Barbara Barry's classic approach to Glamour. Her mirrored vanity, waste basket, widespread faucet, mirror and sconces set the tone for this chic spin on a classic powder room. A modern twist from New Ravenna's Raj mosaic, paired with chunky, black, satin base molding finishes the room with just the right amount of juxtaposition.
Designed by: Sarah Goesling
Photo by: Bruce Starrenburg
A fresh reinterpretation of historic influences is at the center of our design philosophy; we’ve combined innovative materials and traditional architecture with modern finishes such as generous floor plans, open living concepts, gracious window placements, and superior finishes.
With personalized interior detailing and gracious proportions filled with natural light, Fairview Row offers residents an intimate place to call home. It’s a unique community where traditional elegance speaks to the nature of the neighborhood in a way that feels fresh and relevant for today.
Smith Hardy Photos
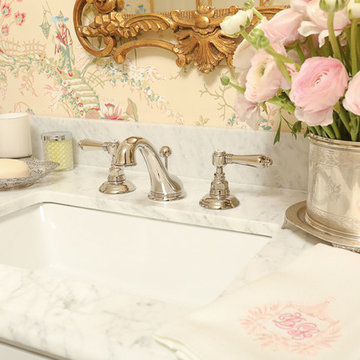
Due to a flood, this 1st floor Powder Room underwent a total transformation. The biggest change was enlarging the tub area by removing a decorative wall arch and removing the existing tile to reveal an outside window. The new window created a more bright and buoyant space. To play on this light, we kept everything light, bright and white! The creamy pink Asian wallpaper added visual interest to the space and brought in some color. The new mirrored vanity brought in some much needed storage, but with a touch of sophistication.
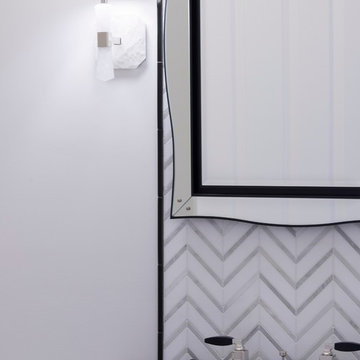
Bruce Starrenburg
シカゴにあるラグジュアリーな小さなトランジショナルスタイルのおしゃれなトイレ・洗面所 (アンダーカウンター洗面器、大理石の洗面台、一体型トイレ 、グレーのタイル、白い壁、ガラス扉のキャビネット) の写真
シカゴにあるラグジュアリーな小さなトランジショナルスタイルのおしゃれなトイレ・洗面所 (アンダーカウンター洗面器、大理石の洗面台、一体型トイレ 、グレーのタイル、白い壁、ガラス扉のキャビネット) の写真
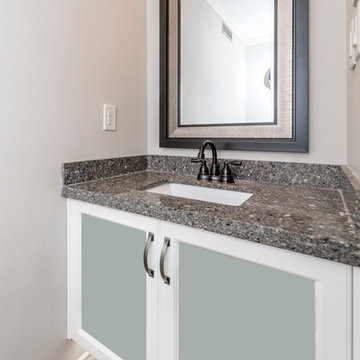
Total 360 photography
バンクーバーにある中くらいなコンテンポラリースタイルのおしゃれなトイレ・洗面所 (アンダーカウンター洗面器、御影石の洗面台、白い壁、無垢フローリング、ガラス扉のキャビネット、白いキャビネット) の写真
バンクーバーにある中くらいなコンテンポラリースタイルのおしゃれなトイレ・洗面所 (アンダーカウンター洗面器、御影石の洗面台、白い壁、無垢フローリング、ガラス扉のキャビネット、白いキャビネット) の写真
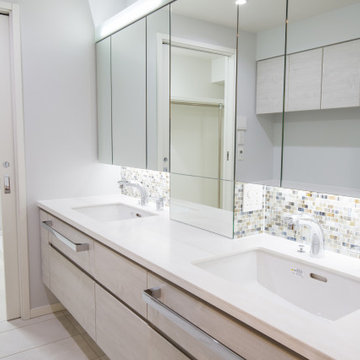
白を基調とした明るく清潔なサニタリー空間。 お風呂と直結です。 ダブルシンクです。
東京23区にある高級な広いコンテンポラリースタイルのおしゃれなトイレ・洗面所 (ガラス扉のキャビネット、白いキャビネット、グレーのタイル、ガラスタイル、白い壁、セラミックタイルの床、アンダーカウンター洗面器、人工大理石カウンター、ベージュの床、白い洗面カウンター、フローティング洗面台、クロスの天井) の写真
東京23区にある高級な広いコンテンポラリースタイルのおしゃれなトイレ・洗面所 (ガラス扉のキャビネット、白いキャビネット、グレーのタイル、ガラスタイル、白い壁、セラミックタイルの床、アンダーカウンター洗面器、人工大理石カウンター、ベージュの床、白い洗面カウンター、フローティング洗面台、クロスの天井) の写真
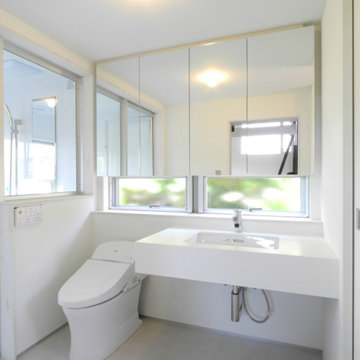
横長窓のある2階浴室前の洗面台。トイレと一体としてホテルのような洗面台に。洗濯機は右手の引き戸の後ろに収めて生活感を出さないように。左手浴室との間もガラス窓を設けて開放感を強調。
他の地域にあるおしゃれなトイレ・洗面所 (ガラス扉のキャビネット、白いキャビネット、一体型トイレ 、白い壁、リノリウムの床、アンダーカウンター洗面器、人工大理石カウンター、グレーの床、白い洗面カウンター、フローティング洗面台、塗装板張りの天井、塗装板張りの壁) の写真
他の地域にあるおしゃれなトイレ・洗面所 (ガラス扉のキャビネット、白いキャビネット、一体型トイレ 、白い壁、リノリウムの床、アンダーカウンター洗面器、人工大理石カウンター、グレーの床、白い洗面カウンター、フローティング洗面台、塗装板張りの天井、塗装板張りの壁) の写真
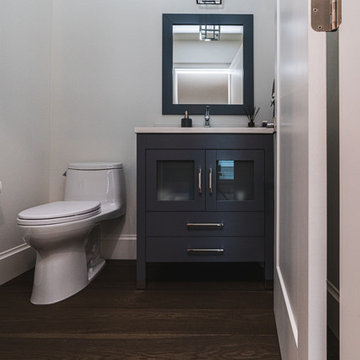
バンクーバーにある高級な広いトラディショナルスタイルのおしゃれなトイレ・洗面所 (ガラス扉のキャビネット、グレーのキャビネット、一体型トイレ 、グレーのタイル、グレーの壁、無垢フローリング、アンダーカウンター洗面器、クオーツストーンの洗面台、茶色い床、白い洗面カウンター) の写真
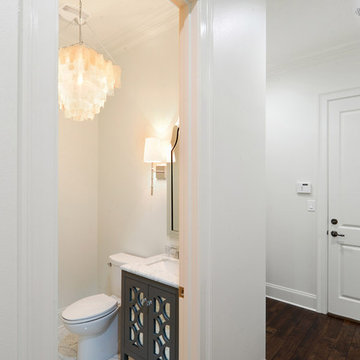
ニューオリンズにあるトランジショナルスタイルのおしゃれなトイレ・洗面所 (ガラス扉のキャビネット、グレーのキャビネット、分離型トイレ、白い壁、大理石の床、アンダーカウンター洗面器、大理石の洗面台) の写真
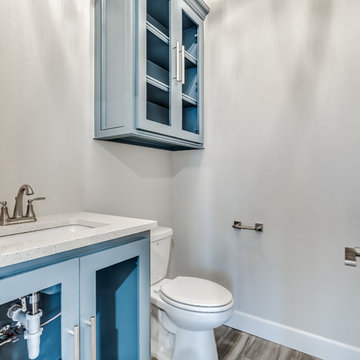
This powder room features Quartz countertops and a blue glass paneled vanity and cabinet.
オクラホマシティにある高級な広いコンテンポラリースタイルのおしゃれなトイレ・洗面所 (ガラス扉のキャビネット、青いキャビネット、一体型トイレ 、グレーの壁、淡色無垢フローリング、アンダーカウンター洗面器、クオーツストーンの洗面台、マルチカラーの洗面カウンター) の写真
オクラホマシティにある高級な広いコンテンポラリースタイルのおしゃれなトイレ・洗面所 (ガラス扉のキャビネット、青いキャビネット、一体型トイレ 、グレーの壁、淡色無垢フローリング、アンダーカウンター洗面器、クオーツストーンの洗面台、マルチカラーの洗面カウンター) の写真
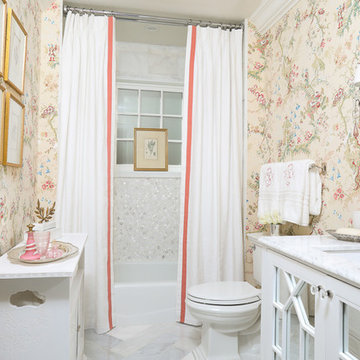
Due to a flood, this 1st floor Powder Room underwent a total transformation. The biggest change was enlarging the tub area by removing a decorative wall arch and removing the existing tile to reveal an outside window. The new window created a more bright and buoyant space. To play on this light, we kept everything light, bright and white! The creamy pink Asian wallpaper added visual interest to the space and brought in some color. The new mirrored vanity brought in some much needed storage, but with a touch of sophistication.
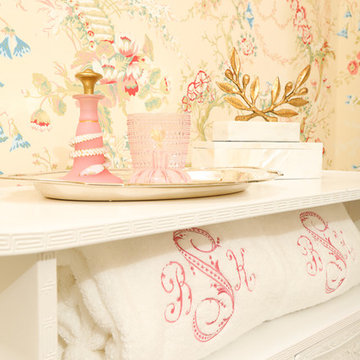
Due to a flood, this 1st floor Powder Room underwent a total transformation. The biggest change was enlarging the tub area by removing a decorative wall arch and removing the existing tile to reveal an outside window. The new window created a more bright and buoyant space. To play on this light, we kept everything light, bright and white! The creamy pink Asian wallpaper added visual interest to the space and brought in some color. The new mirrored vanity brought in some much needed storage, but with a touch of sophistication.
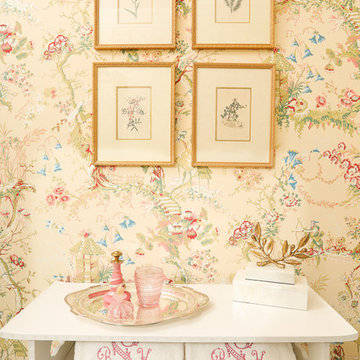
Due to a flood, this 1st floor Powder Room underwent a total transformation. The biggest change was enlarging the tub area by removing a decorative wall arch and removing the existing tile to reveal an outside window. The new window created a more bright and buoyant space. To play on this light, we kept everything light, bright and white! The creamy pink Asian wallpaper added visual interest to the space and brought in some color. The new mirrored vanity brought in some much needed storage, but with a touch of sophistication.
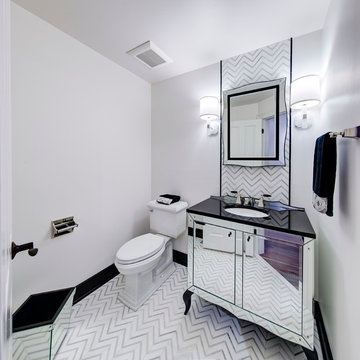
This powder room transformation was inspired by Barbara Barry's classic approach to Glamour. Her mirrored vanity, waste basket, widespread faucet, mirror and sconces set the tone for this chic spin on a classic powder room. A modern twist from New Ravenna's Raj mosaic, paired with chunky, black, satin base molding finishes the room with just the right amount of juxtaposition.
Designed by: Sarah Goesling
Photo by: Bruce Starrenburg
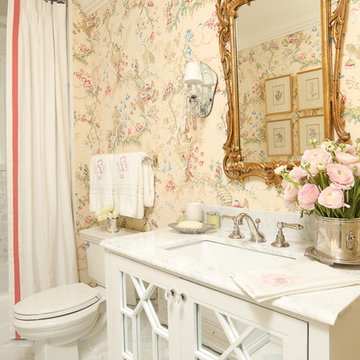
Due to a flood, this 1st floor Powder Room underwent a total transformation. The biggest change was enlarging the tub area by removing a decorative wall arch and removing the existing tile to reveal an outside window. The new window created a more bright and buoyant space. To play on this light, we kept everything light, bright and white! The creamy pink Asian wallpaper added visual interest to the space and brought in some color. The new mirrored vanity brought in some much needed storage, but with a touch of sophistication.
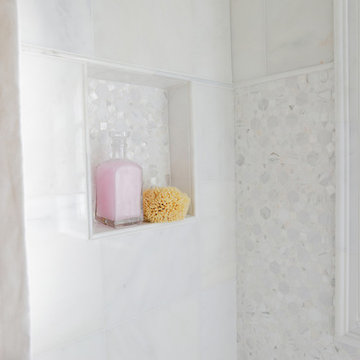
Due to a flood, this 1st floor Powder Room underwent a total transformation. The biggest change was enlarging the tub area by removing a decorative wall arch and removing the existing tile to reveal an outside window. The new window created a more bright and buoyant space. To play on this light, we kept everything light, bright and white! The creamy pink Asian wallpaper added visual interest to the space and brought in some color. The new mirrored vanity brought in some much needed storage, but with a touch of sophistication.
白いトイレ・洗面所 (アンダーカウンター洗面器、ガラス扉のキャビネット) の写真
1