トイレ・洗面所 (アンダーカウンター洗面器、濃色木目調キャビネット、家具調キャビネット、茶色いタイル、白いタイル) の写真
絞り込み:
資材コスト
並び替え:今日の人気順
写真 1〜20 枚目(全 28 枚)
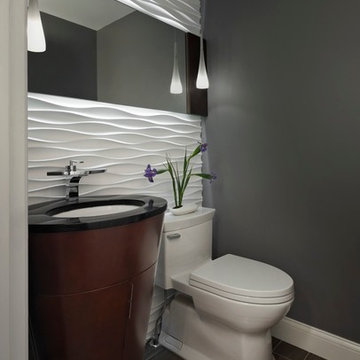
© photo by bethsingerphotographer.com
デトロイトにあるお手頃価格の小さなコンテンポラリースタイルのおしゃれなトイレ・洗面所 (アンダーカウンター洗面器、家具調キャビネット、御影石の洗面台、白いタイル、グレーのタイル、グレーの壁、磁器タイルの床、一体型トイレ 、濃色木目調キャビネット) の写真
デトロイトにあるお手頃価格の小さなコンテンポラリースタイルのおしゃれなトイレ・洗面所 (アンダーカウンター洗面器、家具調キャビネット、御影石の洗面台、白いタイル、グレーのタイル、グレーの壁、磁器タイルの床、一体型トイレ 、濃色木目調キャビネット) の写真

Embracing the reclaimed theme in the kitchen and mudroom, the powder room is enhanced with this gorgeous accent wall and unige hanging mirror
シカゴにあるお手頃価格の小さなトランジショナルスタイルのおしゃれなトイレ・洗面所 (家具調キャビネット、濃色木目調キャビネット、茶色いタイル、青い壁、アンダーカウンター洗面器、分離型トイレ、濃色無垢フローリング、クオーツストーンの洗面台、茶色い床、白い洗面カウンター、造り付け洗面台、板張り壁) の写真
シカゴにあるお手頃価格の小さなトランジショナルスタイルのおしゃれなトイレ・洗面所 (家具調キャビネット、濃色木目調キャビネット、茶色いタイル、青い壁、アンダーカウンター洗面器、分離型トイレ、濃色無垢フローリング、クオーツストーンの洗面台、茶色い床、白い洗面カウンター、造り付け洗面台、板張り壁) の写真

Jane Beiles
ニューヨークにある小さなトランジショナルスタイルのおしゃれなトイレ・洗面所 (家具調キャビネット、濃色木目調キャビネット、グレーのタイル、白いタイル、モザイクタイル、グレーの壁、大理石の床、アンダーカウンター洗面器、クオーツストーンの洗面台、白い洗面カウンター) の写真
ニューヨークにある小さなトランジショナルスタイルのおしゃれなトイレ・洗面所 (家具調キャビネット、濃色木目調キャビネット、グレーのタイル、白いタイル、モザイクタイル、グレーの壁、大理石の床、アンダーカウンター洗面器、クオーツストーンの洗面台、白い洗面カウンター) の写真
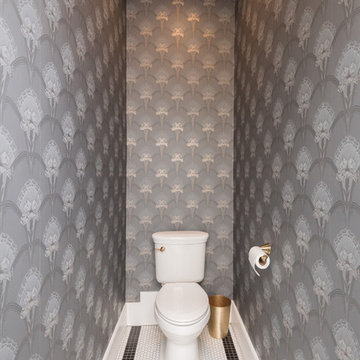
Bill Worley
ルイビルにある広いトラディショナルスタイルのおしゃれなトイレ・洗面所 (家具調キャビネット、濃色木目調キャビネット、分離型トイレ、白いタイル、サブウェイタイル、緑の壁、磁器タイルの床、アンダーカウンター洗面器、大理石の洗面台、マルチカラーの床、白い洗面カウンター) の写真
ルイビルにある広いトラディショナルスタイルのおしゃれなトイレ・洗面所 (家具調キャビネット、濃色木目調キャビネット、分離型トイレ、白いタイル、サブウェイタイル、緑の壁、磁器タイルの床、アンダーカウンター洗面器、大理石の洗面台、マルチカラーの床、白い洗面カウンター) の写真
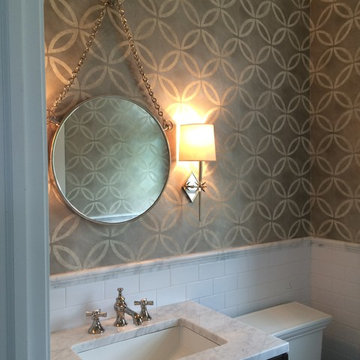
Grogan Studios
コロンバスにある小さなトランジショナルスタイルのおしゃれなトイレ・洗面所 (濃色木目調キャビネット、白いタイル、サブウェイタイル、茶色い壁、アンダーカウンター洗面器、大理石の洗面台、家具調キャビネット) の写真
コロンバスにある小さなトランジショナルスタイルのおしゃれなトイレ・洗面所 (濃色木目調キャビネット、白いタイル、サブウェイタイル、茶色い壁、アンダーカウンター洗面器、大理石の洗面台、家具調キャビネット) の写真
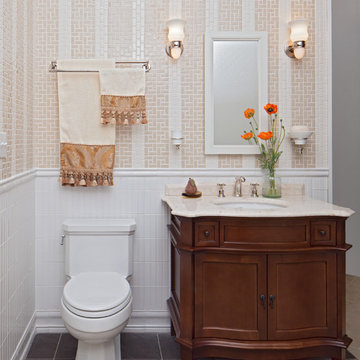
ポートランド(メイン)にある小さなトラディショナルスタイルのおしゃれなトイレ・洗面所 (家具調キャビネット、濃色木目調キャビネット、分離型トイレ、ベージュのタイル、マルチカラーのタイル、白いタイル、セラミックタイル、アンダーカウンター洗面器、黒い床、ベージュのカウンター) の写真
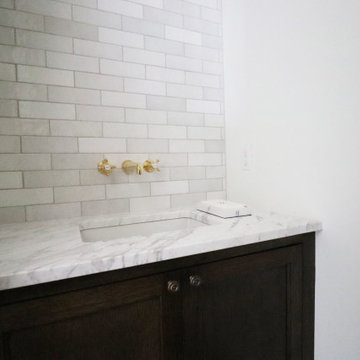
オマハにある地中海スタイルのおしゃれなトイレ・洗面所 (家具調キャビネット、濃色木目調キャビネット、一体型トイレ 、白いタイル、白い壁、淡色無垢フローリング、アンダーカウンター洗面器、大理石の洗面台、造り付け洗面台) の写真
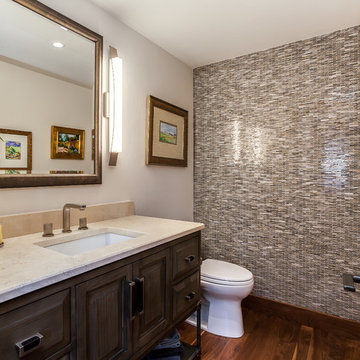
デンバーにある中くらいなトランジショナルスタイルのおしゃれなトイレ・洗面所 (家具調キャビネット、濃色木目調キャビネット、分離型トイレ、ベージュのタイル、茶色いタイル、グレーのタイル、マルチカラーのタイル、ボーダータイル、ベージュの壁、濃色無垢フローリング、アンダーカウンター洗面器、ライムストーンの洗面台、ベージュのカウンター) の写真
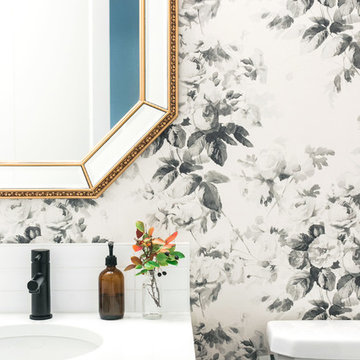
Photo by Jamie Anholt Interiors
カルガリーにあるお手頃価格の小さなミッドセンチュリースタイルのおしゃれなトイレ・洗面所 (家具調キャビネット、濃色木目調キャビネット、白いタイル、サブウェイタイル、白い壁、磁器タイルの床、アンダーカウンター洗面器、珪岩の洗面台、グレーの床、白い洗面カウンター) の写真
カルガリーにあるお手頃価格の小さなミッドセンチュリースタイルのおしゃれなトイレ・洗面所 (家具調キャビネット、濃色木目調キャビネット、白いタイル、サブウェイタイル、白い壁、磁器タイルの床、アンダーカウンター洗面器、珪岩の洗面台、グレーの床、白い洗面カウンター) の写真
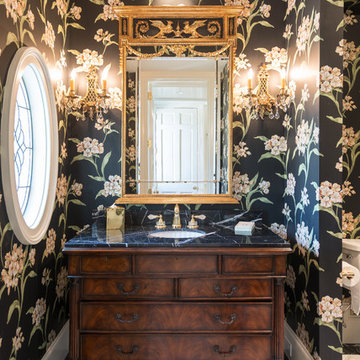
V.J. Arizpe
ヒューストンにあるトラディショナルスタイルのおしゃれなトイレ・洗面所 (アンダーカウンター洗面器、家具調キャビネット、濃色木目調キャビネット、大理石の洗面台、大理石の床、白いタイル、黒いタイル) の写真
ヒューストンにあるトラディショナルスタイルのおしゃれなトイレ・洗面所 (アンダーカウンター洗面器、家具調キャビネット、濃色木目調キャビネット、大理石の洗面台、大理石の床、白いタイル、黒いタイル) の写真
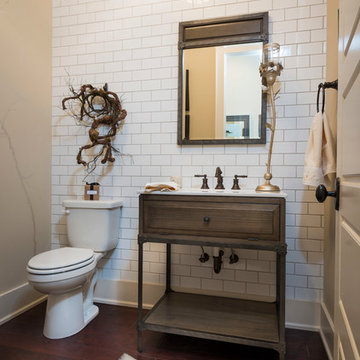
A Dillard-Jones Builders design – this classic and timeless lake cottage overlooks tranquil Lake Keowee in the Upstate of South Carolina.
Photographer: Fred Rollison Photography
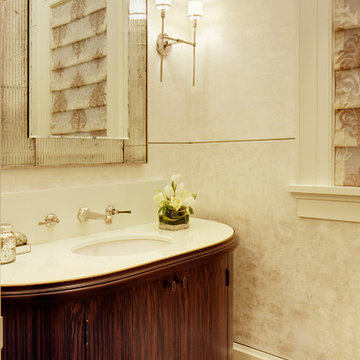
The clean, calm, restful interiors of this heart-of-the-city home are an antidote to urban living, and busy professional lives. As well, they’re an ode to enduring style that will accommodate the changing needs of the young family who lives here.
Photos by June Suthigoseeya
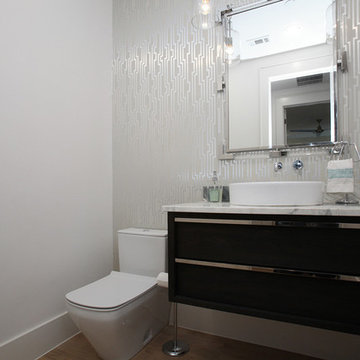
Beautiful soft modern by Canterbury Custom Homes, LLC in University Park Texas. Large windows fill this home with light. Designer finishes include, extensive tile work, wall paper, specialty lighting, etc...
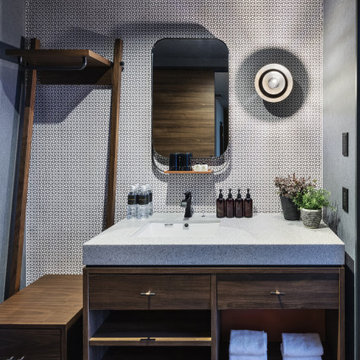
Service : Hotel
Location : 東京都港区
Area : 62 rooms
Completion : NOV / 2019
Designer : T.Fujimoto / K.Koki / N.Sueki
Photos : Kenji MASUNAGA / Kenta Hasegawa
Link : https://www.the-lively.com/azabu
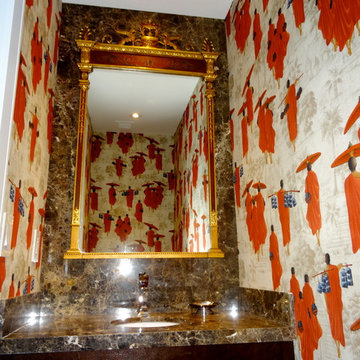
Old meets new in this powder room, where we incorporated the client's mirror for the vanity with contemporary fabric by Pierre Frey on the upholstered walls that brings warmth to the space.
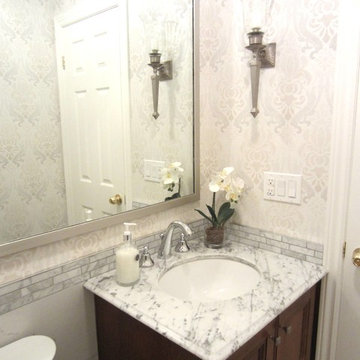
The homeowners needed to update their tiny powder room (5' x 5') to have a boutique hotel feel to it, while keeping in the traditional theme with the rest of the home.
The inspiration for this elegant powder room, was the large print damask wall covering that subtly illuminates the tiny space. The wallcovering a modern take on traditional damask, with a larger print and subtle hues of white, grey and beige. A lovely neutral backdrop.
Installing a dark wood cabinet with classic style doors and a marble top vanity was in keeping with the decor in the home. Marble backsplash in a subway pattern was added along with faux marble porcelain tile for easy maintenance and durability.
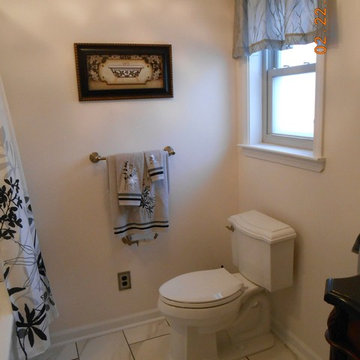
Gutted this 80's style half bathroom, converted it to a full bathroom with a tub/shower by removing a linen closet and added space from an adjoining bedroom. Installed a furniture style vanity with glass/stone mosaic backsplash, Delta fixtures, Hunter light/fan above the tub/shower area, vanity light, framed mirror, new electrical receptacles/switches/plates, 12"x24" porcelain tile floor laid in a brick pattern, and matching 13"x13" porcelain tile in the tub/shower area.
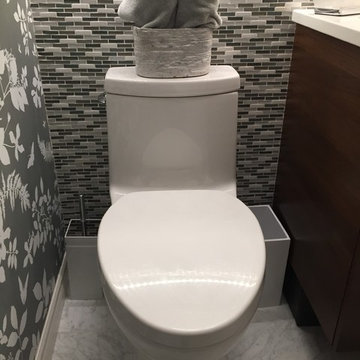
This small bathroom was updated to provide better functionality - more storage, ease of access with roll-out drawers, safety and comfort features such as grab bar, thermostatic valve for shower/bath, comfort height toilet, night lighting, timer ventilation fan, non-slip flooring.
Repetition of mosaic marble/glass backsplash on tub face and wall behind toilet and vanity adds interest to otherwise neutral fixed elements of marble floor and white quartz countertop, and bevilled white large format subway tile in tub/shower enclosure. Patterned floral wallpaper on single wall adds impact.
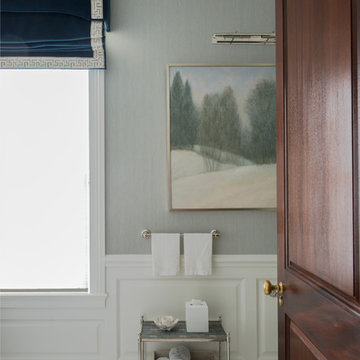
Jane Beiles
ニューヨークにある小さなトランジショナルスタイルのおしゃれなトイレ・洗面所 (家具調キャビネット、濃色木目調キャビネット、グレーのタイル、白いタイル、モザイクタイル、グレーの壁、大理石の床、アンダーカウンター洗面器、クオーツストーンの洗面台) の写真
ニューヨークにある小さなトランジショナルスタイルのおしゃれなトイレ・洗面所 (家具調キャビネット、濃色木目調キャビネット、グレーのタイル、白いタイル、モザイクタイル、グレーの壁、大理石の床、アンダーカウンター洗面器、クオーツストーンの洗面台) の写真
サンフランシスコにある小さなトラディショナルスタイルのおしゃれなトイレ・洗面所 (家具調キャビネット、濃色木目調キャビネット、茶色いタイル、茶色い壁、濃色無垢フローリング、アンダーカウンター洗面器、大理石の洗面台、茶色い床、グレーの洗面カウンター) の写真
トイレ・洗面所 (アンダーカウンター洗面器、濃色木目調キャビネット、家具調キャビネット、茶色いタイル、白いタイル) の写真
1