トイレ・洗面所 (ペデスタルシンク、家具調キャビネット、シェーカースタイル扉のキャビネット、緑の壁) の写真
並び替え:今日の人気順
写真 1〜8 枚目(全 8 枚)
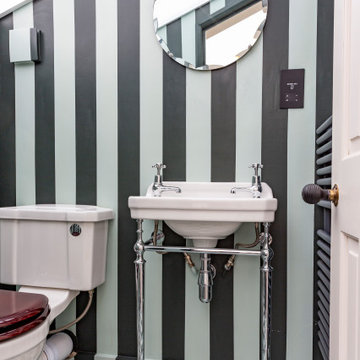
A cloakroom was created under the butterfly roof of this house. Painted stripes on the wall continue and meet on the floor as a checkered floor.
ロンドンにあるお手頃価格の小さなエクレクティックスタイルのおしゃれなトイレ・洗面所 (家具調キャビネット、緑のキャビネット、一体型トイレ 、緑の壁、合板フローリング、ペデスタルシンク、緑の床) の写真
ロンドンにあるお手頃価格の小さなエクレクティックスタイルのおしゃれなトイレ・洗面所 (家具調キャビネット、緑のキャビネット、一体型トイレ 、緑の壁、合板フローリング、ペデスタルシンク、緑の床) の写真

We gave a fresh, new look to the Powder Room with crisp white painted wainscoting, and lovely gold leaf wallpaper. The Powder Room window was made to let the light in, and designed and built by Jonathan Clarren, master glass artist. Compositions like this come together by joining elements and accessories, both old and new. Craftsman Four Square, Seattle, WA, Belltown Design, Photography by Julie Mannell.
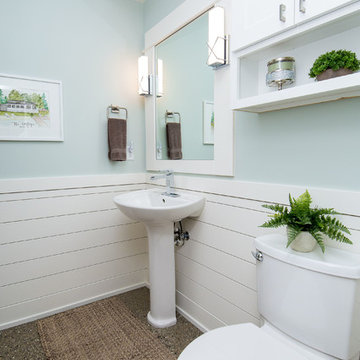
We had the opportunity to come alongside this homeowner and demo an old cottage and rebuild this new year-round home for them. We worked hard to keep an authentic feel to the lake and fit the home nicely to the space.
We focused on a small footprint and, through specific design choices, achieved a layout the homeowner loved. A major goal was to have the kitchen, dining, and living all walk out at the lake level. We also managed to sneak a master suite into this level (check out that ceiling!).
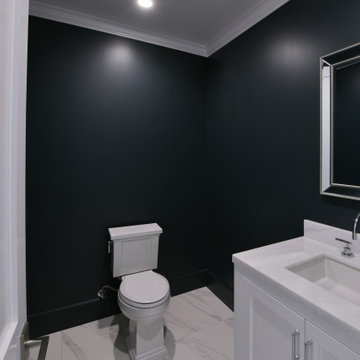
@BuildCisco 1-877-BUILD-57
ロサンゼルスにある低価格の小さなトランジショナルスタイルのおしゃれなトイレ・洗面所 (シェーカースタイル扉のキャビネット、白いキャビネット、一体型トイレ 、白いタイル、緑の壁、磁器タイルの床、ペデスタルシンク、御影石の洗面台、白い床、白い洗面カウンター、造り付け洗面台、三角天井) の写真
ロサンゼルスにある低価格の小さなトランジショナルスタイルのおしゃれなトイレ・洗面所 (シェーカースタイル扉のキャビネット、白いキャビネット、一体型トイレ 、白いタイル、緑の壁、磁器タイルの床、ペデスタルシンク、御影石の洗面台、白い床、白い洗面カウンター、造り付け洗面台、三角天井) の写真
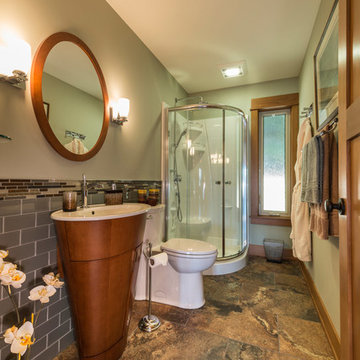
The Made to Last team kept much of the existing footprint and original feel of the cabin while implementing the new elements these clients wanted. To expand the outdoor space, they installed a composite wrap-around deck with picture frame installation, built to last a lifetime. Inside, no opportunity was lost to add additional storage space, including a pantry and hidden shelving throughout.
Finally, by adding a two-story addition on the back of the existing A-frame, they were able to create a better kitchen layout, a welcoming entranceway with a proper porch, and larger windows to provide plenty of natural light and views of the ocean and rugged Thetis Island scenery. There is a guest room and bathroom towards the back of the A-frame. The master suite of this home is located in the upper loft and includes an ensuite and additional upstairs living space.
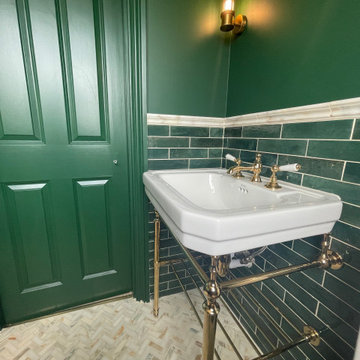
The brief was to create a luxury shower room with a 'soho house' feel. This was a small space with restrictions due to the window location. Opening up the space with a walk in shower and same level floor created a stylish, dramatic and timeless design.
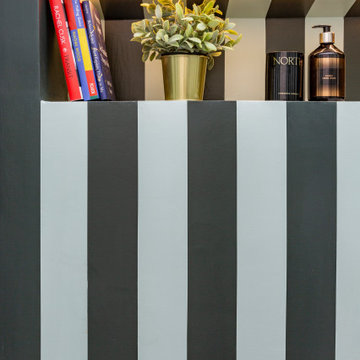
A cloakroom was created under the butterfly roof of this house. Painted stripes on the wall continue and meet on the floor as a checkered floor.
ロンドンにあるお手頃価格の小さなエクレクティックスタイルのおしゃれなトイレ・洗面所 (家具調キャビネット、緑のキャビネット、一体型トイレ 、緑の壁、合板フローリング、ペデスタルシンク、緑の床) の写真
ロンドンにあるお手頃価格の小さなエクレクティックスタイルのおしゃれなトイレ・洗面所 (家具調キャビネット、緑のキャビネット、一体型トイレ 、緑の壁、合板フローリング、ペデスタルシンク、緑の床) の写真
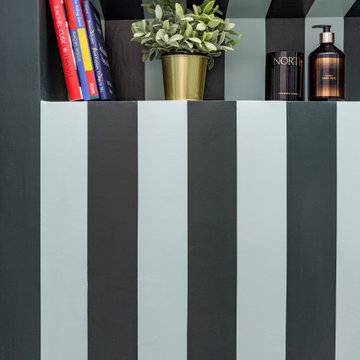
A cloakroom was created under the butterfly roof of this house. Painted stripes on the wall continue and meet on the floor as a checkered floor.
ロンドンにあるお手頃価格の小さなエクレクティックスタイルのおしゃれなトイレ・洗面所 (家具調キャビネット、緑のキャビネット、一体型トイレ 、緑の壁、合板フローリング、ペデスタルシンク、緑の床) の写真
ロンドンにあるお手頃価格の小さなエクレクティックスタイルのおしゃれなトイレ・洗面所 (家具調キャビネット、緑のキャビネット、一体型トイレ 、緑の壁、合板フローリング、ペデスタルシンク、緑の床) の写真
トイレ・洗面所 (ペデスタルシンク、家具調キャビネット、シェーカースタイル扉のキャビネット、緑の壁) の写真
1