中くらいなトイレ・洗面所 (ペデスタルシンク、アンダーカウンター洗面器、全タイプの壁タイル、青い壁) の写真
絞り込み:
資材コスト
並び替え:今日の人気順
写真 1〜20 枚目(全 97 枚)

This remodel went from a tiny story-and-a-half Cape Cod, to a charming full two-story home. This lovely Powder Bath on the main level is done in Benjamin Moore Gossamer Blue 2123-40.
Space Plans, Building Design, Interior & Exterior Finishes by Anchor Builders. Photography by Alyssa Lee Photography.

アルバカーキにあるラグジュアリーな中くらいなサンタフェスタイルのおしゃれなトイレ・洗面所 (ペデスタルシンク、磁器タイル、青い壁、テラコッタタイルの床、マルチカラーのタイル) の写真
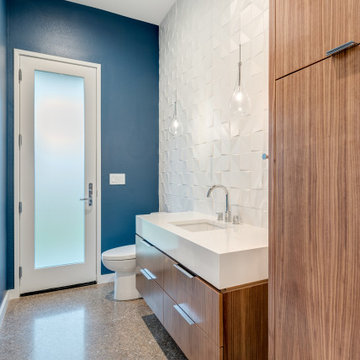
ダラスにある中くらいなモダンスタイルのおしゃれなトイレ・洗面所 (フラットパネル扉のキャビネット、中間色木目調キャビネット、分離型トイレ、白いタイル、磁器タイル、青い壁、コンクリートの床、アンダーカウンター洗面器、クオーツストーンの洗面台、グレーの床、白い洗面カウンター、独立型洗面台) の写真
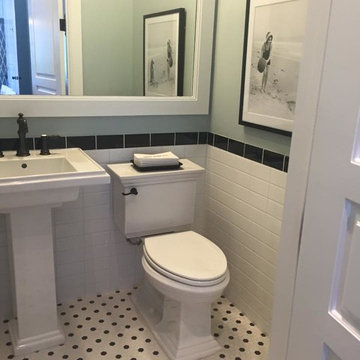
タンパにある高級な中くらいなトランジショナルスタイルのおしゃれなトイレ・洗面所 (分離型トイレ、モノトーンのタイル、サブウェイタイル、青い壁、モザイクタイル、ペデスタルシンク、人工大理石カウンター、マルチカラーの床) の写真
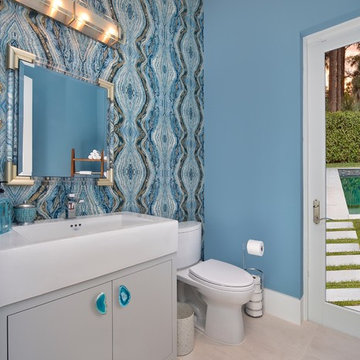
Naples, FL Contemporary Agate Bathroom Cabinets Designed by Tyler Hurst of Kountry Kraft, Inc.
https://www.kountrykraft.com/photo-gallery/agate-cabinets-naples-fl-f106979/
#KountryKraft #AgateBathroomCabinets #CustomCabinetry
Cabinetry Style: Inset/No Bead
Door Design: Purity
Custom Color: Custom Paint Match to Benjamin Moore #1591 Sterling
Job Number: F106979
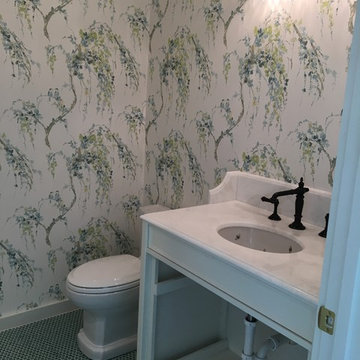
Almost done!
ジャクソンビルにある高級な中くらいなカントリー風のおしゃれなトイレ・洗面所 (シェーカースタイル扉のキャビネット、白いキャビネット、アンダーカウンター洗面器、大理石の洗面台、一体型トイレ 、白いタイル、サブウェイタイル、青い壁、磁器タイルの床、ターコイズの床) の写真
ジャクソンビルにある高級な中くらいなカントリー風のおしゃれなトイレ・洗面所 (シェーカースタイル扉のキャビネット、白いキャビネット、アンダーカウンター洗面器、大理石の洗面台、一体型トイレ 、白いタイル、サブウェイタイル、青い壁、磁器タイルの床、ターコイズの床) の写真

4000 sq.ft. home remodel in Chicago. Create a new open concept kitchen layout with large island. Remodeled 5 bathrooms, attic living room space with custom bar, format dining room and living room, 3 bedrooms and basement family space. All finishes are new with custom details. New walnut hardwood floor throughout the home with stairs.
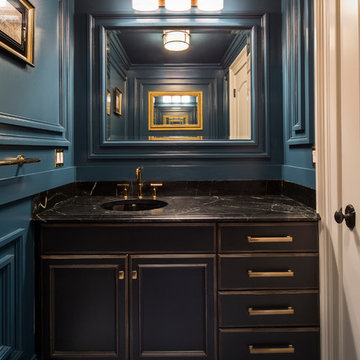
シカゴにある高級な中くらいなコンテンポラリースタイルのおしゃれなトイレ・洗面所 (アンダーカウンター洗面器、分離型トイレ、インセット扉のキャビネット、濃色木目調キャビネット、黒いタイル、茶色いタイル、石スラブタイル、青い壁、セメントタイルの床、オニキスの洗面台、青い床) の写真

ボルドーにあるお手頃価格の中くらいなコンテンポラリースタイルのおしゃれなトイレ・洗面所 (インセット扉のキャビネット、濃色木目調キャビネット、壁掛け式トイレ、ベージュのタイル、セラミックタイル、青い壁、アンダーカウンター洗面器、ベージュの床、白い洗面カウンター、フローティング洗面台) の写真
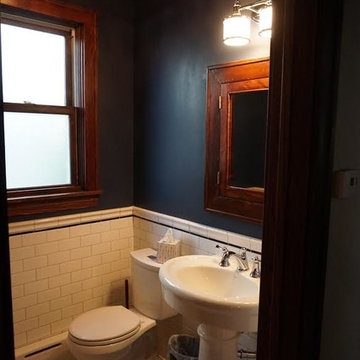
シカゴにある中くらいなトラディショナルスタイルのおしゃれなトイレ・洗面所 (ガラス扉のキャビネット、濃色木目調キャビネット、分離型トイレ、白いタイル、サブウェイタイル、青い壁、セラミックタイルの床、ペデスタルシンク、人工大理石カウンター、白い床) の写真
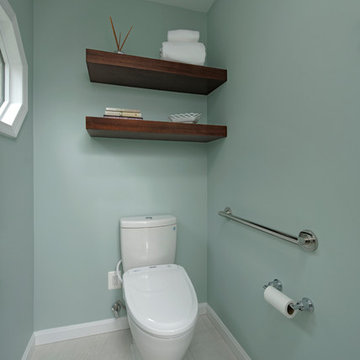
Photography by Bob Narod, Photographer, LLC. Remodeled by Murphy's Design.
ワシントンD.C.にある中くらいなトランジショナルスタイルのおしゃれなトイレ・洗面所 (シェーカースタイル扉のキャビネット、中間色木目調キャビネット、分離型トイレ、グレーのタイル、磁器タイル、青い壁、磁器タイルの床、アンダーカウンター洗面器、御影石の洗面台) の写真
ワシントンD.C.にある中くらいなトランジショナルスタイルのおしゃれなトイレ・洗面所 (シェーカースタイル扉のキャビネット、中間色木目調キャビネット、分離型トイレ、グレーのタイル、磁器タイル、青い壁、磁器タイルの床、アンダーカウンター洗面器、御影石の洗面台) の写真

Guest Bath
Divine Design Center
Photography by Keitaro Yoshioka
ボストンにある高級な中くらいなモダンスタイルのおしゃれなトイレ・洗面所 (フラットパネル扉のキャビネット、白いキャビネット、一体型トイレ 、青いタイル、ガラスタイル、青い壁、スレートの床、アンダーカウンター洗面器、クオーツストーンの洗面台、マルチカラーの床、グレーの洗面カウンター) の写真
ボストンにある高級な中くらいなモダンスタイルのおしゃれなトイレ・洗面所 (フラットパネル扉のキャビネット、白いキャビネット、一体型トイレ 、青いタイル、ガラスタイル、青い壁、スレートの床、アンダーカウンター洗面器、クオーツストーンの洗面台、マルチカラーの床、グレーの洗面カウンター) の写真
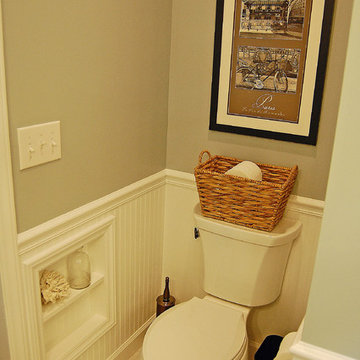
Angela Schlentz
他の地域にあるお手頃価格の中くらいなエクレクティックスタイルのおしゃれなトイレ・洗面所 (アンダーカウンター洗面器、シェーカースタイル扉のキャビネット、白いキャビネット、御影石の洗面台、分離型トイレ、グレーのタイル、磁器タイル、青い壁、磁器タイルの床) の写真
他の地域にあるお手頃価格の中くらいなエクレクティックスタイルのおしゃれなトイレ・洗面所 (アンダーカウンター洗面器、シェーカースタイル扉のキャビネット、白いキャビネット、御影石の洗面台、分離型トイレ、グレーのタイル、磁器タイル、青い壁、磁器タイルの床) の写真
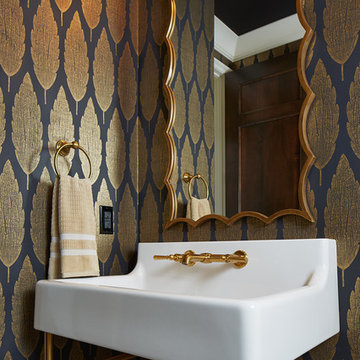
Susan Gilmore
ミネアポリスにあるラグジュアリーな中くらいなトランジショナルスタイルのおしゃれなトイレ・洗面所 (分離型トイレ、大理石タイル、青い壁、セラミックタイルの床、ペデスタルシンク、グレーの床) の写真
ミネアポリスにあるラグジュアリーな中くらいなトランジショナルスタイルのおしゃれなトイレ・洗面所 (分離型トイレ、大理石タイル、青い壁、セラミックタイルの床、ペデスタルシンク、グレーの床) の写真

The best of the past and present meet in this distinguished design. Custom craftsmanship and distinctive detailing give this lakefront residence its vintage flavor while an open and light-filled floor plan clearly mark it as contemporary. With its interesting shingled roof lines, abundant windows with decorative brackets and welcoming porch, the exterior takes in surrounding views while the interior meets and exceeds contemporary expectations of ease and comfort. The main level features almost 3,000 square feet of open living, from the charming entry with multiple window seats and built-in benches to the central 15 by 22-foot kitchen, 22 by 18-foot living room with fireplace and adjacent dining and a relaxing, almost 300-square-foot screened-in porch. Nearby is a private sitting room and a 14 by 15-foot master bedroom with built-ins and a spa-style double-sink bath with a beautiful barrel-vaulted ceiling. The main level also includes a work room and first floor laundry, while the 2,165-square-foot second level includes three bedroom suites, a loft and a separate 966-square-foot guest quarters with private living area, kitchen and bedroom. Rounding out the offerings is the 1,960-square-foot lower level, where you can rest and recuperate in the sauna after a workout in your nearby exercise room. Also featured is a 21 by 18-family room, a 14 by 17-square-foot home theater, and an 11 by 12-foot guest bedroom suite.
Photography: Ashley Avila Photography & Fulview Builder: J. Peterson Homes Interior Design: Vision Interiors by Visbeen
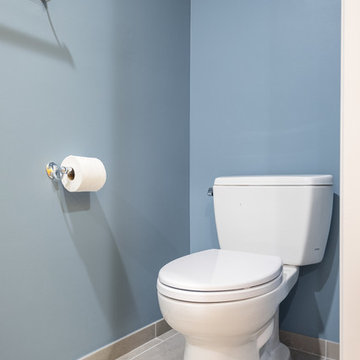
Crisp gray tile and a soft blue paint make this powder room feel larger than it is.
Nathan Williams, Van Earl Photography
www.VanEarlPhotography.com
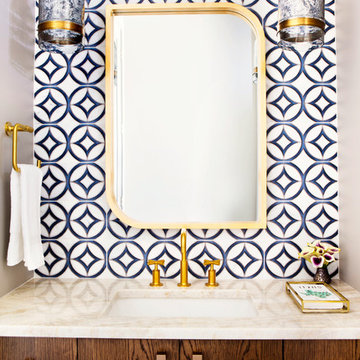
Photography: Mia Baxter Smail
オースティンにある中くらいなトランジショナルスタイルのおしゃれなトイレ・洗面所 (フラットパネル扉のキャビネット、茶色いキャビネット、セメントタイル、青い壁、アンダーカウンター洗面器、大理石の洗面台) の写真
オースティンにある中くらいなトランジショナルスタイルのおしゃれなトイレ・洗面所 (フラットパネル扉のキャビネット、茶色いキャビネット、セメントタイル、青い壁、アンダーカウンター洗面器、大理石の洗面台) の写真
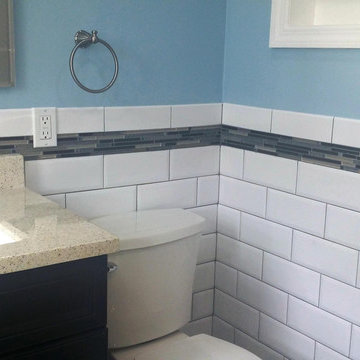
ニューヨークにある中くらいなトラディショナルスタイルのおしゃれなトイレ・洗面所 (黒いキャビネット、分離型トイレ、白いタイル、サブウェイタイル、青い壁、アンダーカウンター洗面器、クオーツストーンの洗面台、ベージュのカウンター) の写真
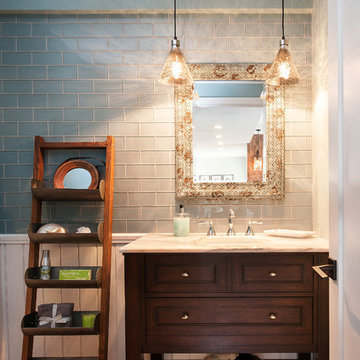
サンディエゴにある中くらいなトランジショナルスタイルのおしゃれなトイレ・洗面所 (青い壁、無垢フローリング、アンダーカウンター洗面器、インセット扉のキャビネット、青いタイル、ガラスタイル、大理石の洗面台、濃色木目調キャビネット、茶色い床) の写真
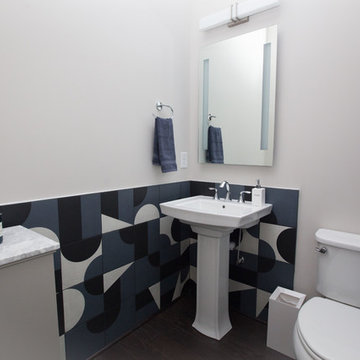
アトランタにある低価格の中くらいなコンテンポラリースタイルのおしゃれなトイレ・洗面所 (一体型トイレ 、青いタイル、セラミックタイル、青い壁、濃色無垢フローリング、ペデスタルシンク、茶色い床、白いキャビネット、人工大理石カウンター、白い洗面カウンター) の写真
中くらいなトイレ・洗面所 (ペデスタルシンク、アンダーカウンター洗面器、全タイプの壁タイル、青い壁) の写真
1