トイレ・洗面所 (一体型シンク、青いタイル、グレーの壁) の写真
絞り込み:
資材コスト
並び替え:今日の人気順
写真 1〜6 枚目(全 6 枚)
1/4

In this transitional farmhouse in West Chester, PA, we renovated the kitchen and family room, and installed new flooring and custom millwork throughout the entire first floor. This chic tuxedo kitchen has white cabinetry, white quartz counters, a black island, soft gold/honed gold pulls and a French door wall oven. The family room’s built in shelving provides extra storage. The shiplap accent wall creates a focal point around the white Carrera marble surround fireplace. The first floor features 8-in reclaimed white oak flooring (which matches the open shelving in the kitchen!) that ties the main living areas together.
Rudloff Custom Builders has won Best of Houzz for Customer Service in 2014, 2015 2016 and 2017. We also were voted Best of Design in 2016, 2017 and 2018, which only 2% of professionals receive. Rudloff Custom Builders has been featured on Houzz in their Kitchen of the Week, What to Know About Using Reclaimed Wood in the Kitchen as well as included in their Bathroom WorkBook article. We are a full service, certified remodeling company that covers all of the Philadelphia suburban area. This business, like most others, developed from a friendship of young entrepreneurs who wanted to make a difference in their clients’ lives, one household at a time. This relationship between partners is much more than a friendship. Edward and Stephen Rudloff are brothers who have renovated and built custom homes together paying close attention to detail. They are carpenters by trade and understand concept and execution. Rudloff Custom Builders will provide services for you with the highest level of professionalism, quality, detail, punctuality and craftsmanship, every step of the way along our journey together.
Specializing in residential construction allows us to connect with our clients early in the design phase to ensure that every detail is captured as you imagined. One stop shopping is essentially what you will receive with Rudloff Custom Builders from design of your project to the construction of your dreams, executed by on-site project managers and skilled craftsmen. Our concept: envision our client’s ideas and make them a reality. Our mission: CREATING LIFETIME RELATIONSHIPS BUILT ON TRUST AND INTEGRITY.
Photo Credit: JMB Photoworks
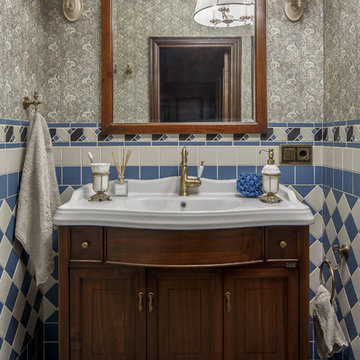
фотограф Роман Спиридонов
他の地域にある高級な小さなおしゃれなトイレ・洗面所 (家具調キャビネット、濃色木目調キャビネット、ベージュのタイル、青いタイル、グレーの壁、一体型シンク、青い床、白い洗面カウンター) の写真
他の地域にある高級な小さなおしゃれなトイレ・洗面所 (家具調キャビネット、濃色木目調キャビネット、ベージュのタイル、青いタイル、グレーの壁、一体型シンク、青い床、白い洗面カウンター) の写真
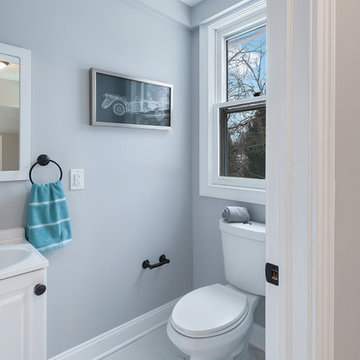
Alcove Media
フィラデルフィアにある小さなコンテンポラリースタイルのおしゃれなトイレ・洗面所 (青いタイル、グレーの壁、レイズドパネル扉のキャビネット、白いキャビネット、一体型シンク、グレーの床) の写真
フィラデルフィアにある小さなコンテンポラリースタイルのおしゃれなトイレ・洗面所 (青いタイル、グレーの壁、レイズドパネル扉のキャビネット、白いキャビネット、一体型シンク、グレーの床) の写真
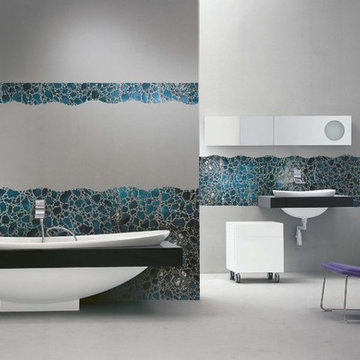
ボローニャにある巨大なコンテンポラリースタイルのおしゃれなトイレ・洗面所 (青いタイル、ガラス板タイル、コンクリートの床、濃色木目調キャビネット、グレーの壁、一体型シンク、ガラスの洗面台、グレーの床) の写真
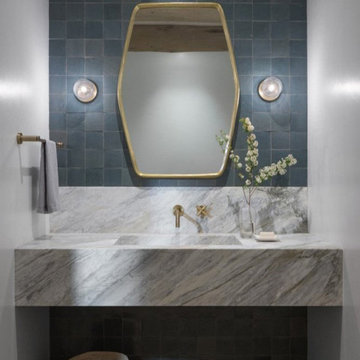
Remodel and addition of a single-family rustic log cabin. This project was a fun challenge of preserving the original structure’s character while revitalizing the space and fusing it with new, more modern additions. Every surface in this house was attended to, creating a unified and contemporary, yet cozy, mountain aesthetic. This was accomplished through preserving and refurbishing the existing log architecture and exposed timber ceilings and blending new log veneer assemblies with the original log structure. Finish carpentry was paramount in handcrafting new floors, custom cabinetry, and decorative metal stairs to interact with the existing building. The centerpiece of the house is a two-story tall, custom stone and metal patinaed, double-sided fireplace that meets the ceiling and scribes around the intricate log purlin structure seamlessly above. Three sides of this house are surrounded by ponds and streams. Large wood decks and a cedar hot tub were constructed to soak in the Teton views. Particular effort was made to preserve and improve landscaping that is frequently enjoyed by moose, elk, and bears that also live in the area.
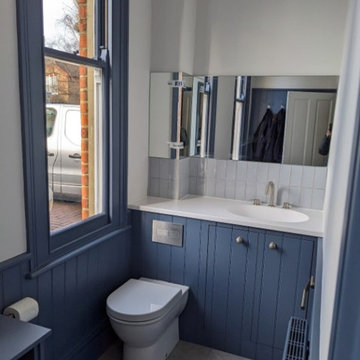
Refurbished cloakroom with bespoke vanity unit and tongue and groove
ロンドンにある高級な小さなコンテンポラリースタイルのおしゃれなトイレ・洗面所 (インセット扉のキャビネット、青いキャビネット、一体型トイレ 、青いタイル、セラミックタイル、グレーの壁、クッションフロア、一体型シンク、人工大理石カウンター、グレーの床、白い洗面カウンター、造り付け洗面台、塗装板張りの壁) の写真
ロンドンにある高級な小さなコンテンポラリースタイルのおしゃれなトイレ・洗面所 (インセット扉のキャビネット、青いキャビネット、一体型トイレ 、青いタイル、セラミックタイル、グレーの壁、クッションフロア、一体型シンク、人工大理石カウンター、グレーの床、白い洗面カウンター、造り付け洗面台、塗装板張りの壁) の写真
トイレ・洗面所 (一体型シンク、青いタイル、グレーの壁) の写真
1