トイレ・洗面所 (一体型シンク、クッションフロア、グレーのタイル、グレーの壁) の写真
絞り込み:
資材コスト
並び替え:今日の人気順
写真 1〜14 枚目(全 14 枚)
1/5

Seabrook features miles of shoreline just 30 minutes from downtown Houston. Our clients found the perfect home located on a canal with bay access, but it was a bit dated. Freshening up a home isn’t just paint and furniture, though. By knocking down some walls in the main living area, an open floor plan brightened the space and made it ideal for hosting family and guests. Our advice is to always add in pops of color, so we did just with brass. The barstools, light fixtures, and cabinet hardware compliment the airy, white kitchen. The living room’s 5 ft wide chandelier pops against the accent wall (not that it wasn’t stunning on its own, though). The brass theme flows into the laundry room with built-in dog kennels for the client’s additional family members.
We love how bright and airy this bayside home turned out!
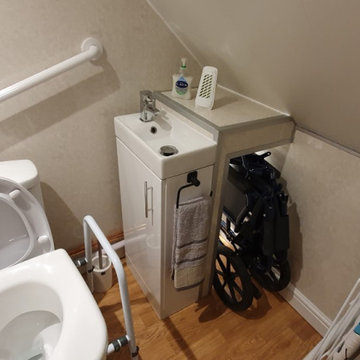
Wheelchair and ironing board storage was a must for the clients as this was an understairs cupboard previously accessed by a narrow hallway.
サセックスにある高級な小さなトラディショナルスタイルのおしゃれなトイレ・洗面所 (フラットパネル扉のキャビネット、白いキャビネット、一体型トイレ 、グレーのタイル、グレーの壁、クッションフロア、一体型シンク、ラミネートカウンター、マルチカラーの床、グレーの洗面カウンター、照明、独立型洗面台、パネル壁) の写真
サセックスにある高級な小さなトラディショナルスタイルのおしゃれなトイレ・洗面所 (フラットパネル扉のキャビネット、白いキャビネット、一体型トイレ 、グレーのタイル、グレーの壁、クッションフロア、一体型シンク、ラミネートカウンター、マルチカラーの床、グレーの洗面カウンター、照明、独立型洗面台、パネル壁) の写真
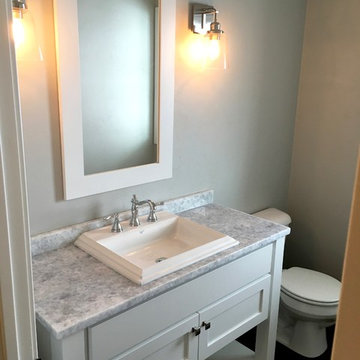
他の地域にあるトラディショナルスタイルのおしゃれなトイレ・洗面所 (グレーのタイル、グレーの壁、クッションフロア、一体型シンク、御影石の洗面台、白いキャビネット) の写真
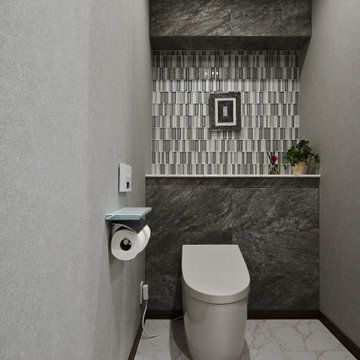
他の地域にある高級な広いモダンスタイルのおしゃれなトイレ・洗面所 (一体型トイレ 、グレーのタイル、ガラスタイル、グレーの壁、クッションフロア、一体型シンク、大理石の洗面台、マルチカラーの床、白い洗面カウンター、アクセントウォール、クロスの天井、壁紙、グレーの天井) の写真

Seabrook features miles of shoreline just 30 minutes from downtown Houston. Our clients found the perfect home located on a canal with bay access, but it was a bit dated. Freshening up a home isn’t just paint and furniture, though. By knocking down some walls in the main living area, an open floor plan brightened the space and made it ideal for hosting family and guests. Our advice is to always add in pops of color, so we did just with brass. The barstools, light fixtures, and cabinet hardware compliment the airy, white kitchen. The living room’s 5 ft wide chandelier pops against the accent wall (not that it wasn’t stunning on its own, though). The brass theme flows into the laundry room with built-in dog kennels for the client’s additional family members.
We love how bright and airy this bayside home turned out!
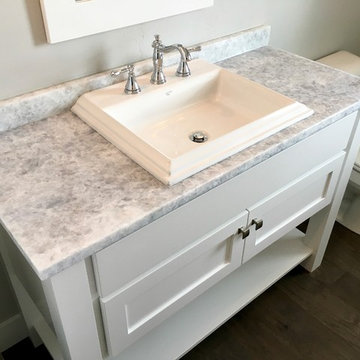
他の地域にあるトラディショナルスタイルのおしゃれなトイレ・洗面所 (グレーのタイル、グレーの壁、クッションフロア、一体型シンク、御影石の洗面台、白いキャビネット) の写真
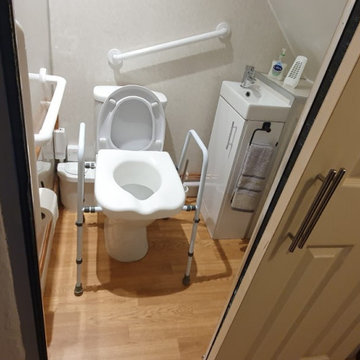
The room was clad with Plastic wall panels leaving an easy to clean and maintain finish and gave it a modern feel.
サセックスにある高級な小さなトラディショナルスタイルのおしゃれなトイレ・洗面所 (フラットパネル扉のキャビネット、白いキャビネット、一体型トイレ 、グレーのタイル、グレーの壁、クッションフロア、一体型シンク、ラミネートカウンター、マルチカラーの床、グレーの洗面カウンター、照明、独立型洗面台、パネル壁) の写真
サセックスにある高級な小さなトラディショナルスタイルのおしゃれなトイレ・洗面所 (フラットパネル扉のキャビネット、白いキャビネット、一体型トイレ 、グレーのタイル、グレーの壁、クッションフロア、一体型シンク、ラミネートカウンター、マルチカラーの床、グレーの洗面カウンター、照明、独立型洗面台、パネル壁) の写真
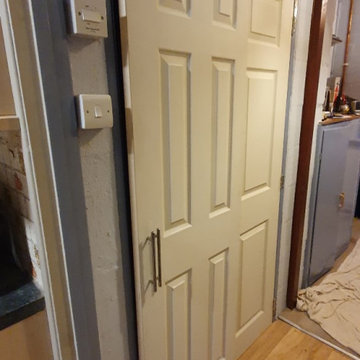
Sliding Door and opening slave door to allow storage and access into this newly created Understairs WC Cloakroom.
サセックスにある高級な小さなトラディショナルスタイルのおしゃれなトイレ・洗面所 (フラットパネル扉のキャビネット、白いキャビネット、一体型トイレ 、グレーのタイル、グレーの壁、クッションフロア、一体型シンク、ラミネートカウンター、マルチカラーの床、グレーの洗面カウンター、照明、独立型洗面台、パネル壁) の写真
サセックスにある高級な小さなトラディショナルスタイルのおしゃれなトイレ・洗面所 (フラットパネル扉のキャビネット、白いキャビネット、一体型トイレ 、グレーのタイル、グレーの壁、クッションフロア、一体型シンク、ラミネートカウンター、マルチカラーの床、グレーの洗面カウンター、照明、独立型洗面台、パネル壁) の写真
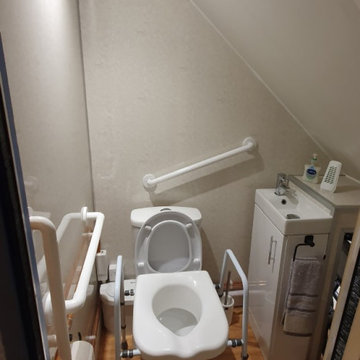
Space was critical in order to fit grab rails and a mobility seat to toilet area.
サセックスにある高級な小さなトラディショナルスタイルのおしゃれなトイレ・洗面所 (フラットパネル扉のキャビネット、白いキャビネット、一体型トイレ 、グレーのタイル、グレーの壁、クッションフロア、一体型シンク、ラミネートカウンター、マルチカラーの床、グレーの洗面カウンター、照明、独立型洗面台、パネル壁) の写真
サセックスにある高級な小さなトラディショナルスタイルのおしゃれなトイレ・洗面所 (フラットパネル扉のキャビネット、白いキャビネット、一体型トイレ 、グレーのタイル、グレーの壁、クッションフロア、一体型シンク、ラミネートカウンター、マルチカラーの床、グレーの洗面カウンター、照明、独立型洗面台、パネル壁) の写真
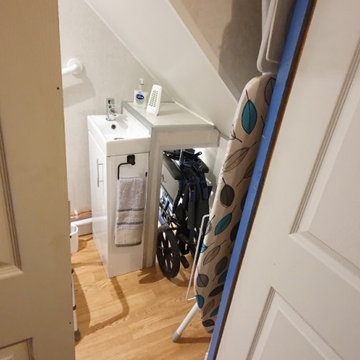
Sliding Door and opening slave door to allow storage and access into this Understairs WC Cloakroom for the clients wheelchair and ironing board.
サセックスにある高級な小さなトラディショナルスタイルのおしゃれなトイレ・洗面所 (フラットパネル扉のキャビネット、白いキャビネット、一体型トイレ 、グレーのタイル、グレーの壁、クッションフロア、一体型シンク、ラミネートカウンター、マルチカラーの床、グレーの洗面カウンター、照明、独立型洗面台、パネル壁) の写真
サセックスにある高級な小さなトラディショナルスタイルのおしゃれなトイレ・洗面所 (フラットパネル扉のキャビネット、白いキャビネット、一体型トイレ 、グレーのタイル、グレーの壁、クッションフロア、一体型シンク、ラミネートカウンター、マルチカラーの床、グレーの洗面カウンター、照明、独立型洗面台、パネル壁) の写真
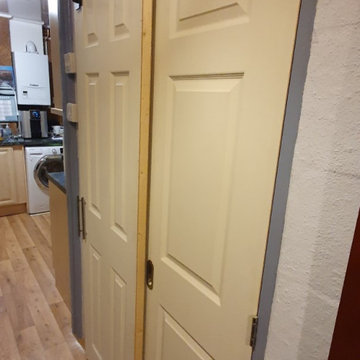
Sliding Door and opening slave door to allow storage and access into this Understairs WC Cloakroom.
サセックスにある高級な小さなトラディショナルスタイルのおしゃれなトイレ・洗面所 (フラットパネル扉のキャビネット、白いキャビネット、一体型トイレ 、グレーのタイル、グレーの壁、クッションフロア、一体型シンク、ラミネートカウンター、マルチカラーの床、グレーの洗面カウンター、照明、独立型洗面台、パネル壁) の写真
サセックスにある高級な小さなトラディショナルスタイルのおしゃれなトイレ・洗面所 (フラットパネル扉のキャビネット、白いキャビネット、一体型トイレ 、グレーのタイル、グレーの壁、クッションフロア、一体型シンク、ラミネートカウンター、マルチカラーの床、グレーの洗面カウンター、照明、独立型洗面台、パネル壁) の写真
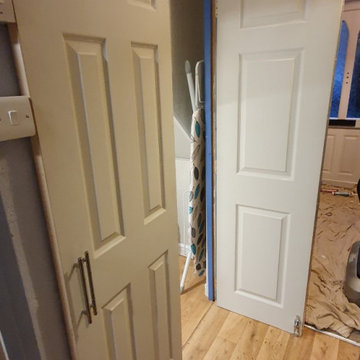
Sliding Door and opening slave door to allow storage and access into this Understairs WC Cloakroom.
サセックスにある高級な小さなトラディショナルスタイルのおしゃれなトイレ・洗面所 (フラットパネル扉のキャビネット、白いキャビネット、一体型トイレ 、グレーのタイル、グレーの壁、クッションフロア、一体型シンク、ラミネートカウンター、マルチカラーの床、グレーの洗面カウンター、照明、独立型洗面台、パネル壁) の写真
サセックスにある高級な小さなトラディショナルスタイルのおしゃれなトイレ・洗面所 (フラットパネル扉のキャビネット、白いキャビネット、一体型トイレ 、グレーのタイル、グレーの壁、クッションフロア、一体型シンク、ラミネートカウンター、マルチカラーの床、グレーの洗面カウンター、照明、独立型洗面台、パネル壁) の写真
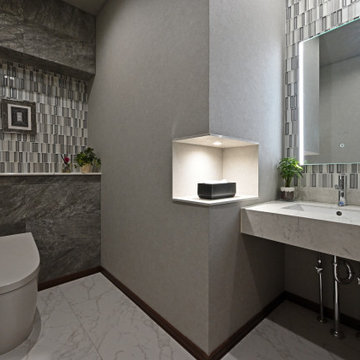
他の地域にある高級な広いモダンスタイルのおしゃれなトイレ・洗面所 (白いキャビネット、一体型トイレ 、グレーのタイル、ガラスタイル、グレーの壁、クッションフロア、一体型シンク、大理石の洗面台、マルチカラーの床、白い洗面カウンター、アクセントウォール、クロスの天井、壁紙、グレーの天井) の写真
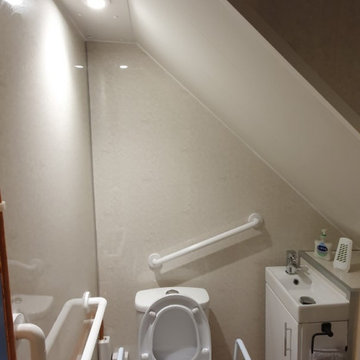
The extract ventilation was critical to meet building regulations and proved to be a very difficult task; but we knew it would be. But all completed with success.
トイレ・洗面所 (一体型シンク、クッションフロア、グレーのタイル、グレーの壁) の写真
1