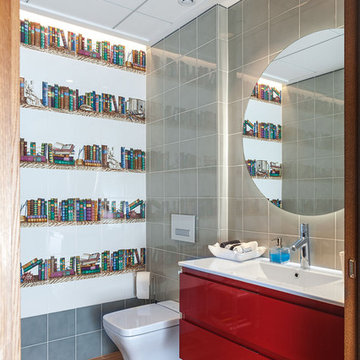トイレ・洗面所 (コンソール型シンク、淡色木目調キャビネット、赤いキャビネット、一体型トイレ ) の写真
絞り込み:
資材コスト
並び替え:今日の人気順
写真 1〜12 枚目(全 12 枚)
1/5
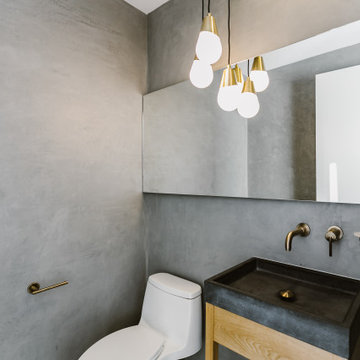
他の地域にある小さな北欧スタイルのおしゃれなトイレ・洗面所 (淡色木目調キャビネット、一体型トイレ 、グレーのタイル、グレーの壁、磁器タイルの床、コンソール型シンク、コンクリートの洗面台、グレーの床、グレーの洗面カウンター) の写真
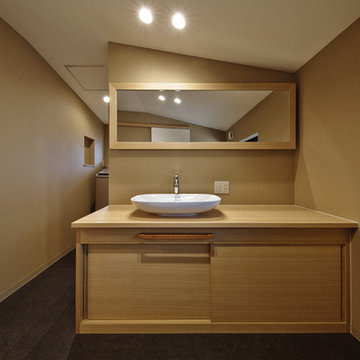
黒の家 撮影/岡田大次郎
名古屋にある北欧スタイルのおしゃれなトイレ・洗面所 (家具調キャビネット、淡色木目調キャビネット、一体型トイレ 、ベージュのタイル、ベージュの壁、クッションフロア、コンソール型シンク、木製洗面台、黒い床) の写真
名古屋にある北欧スタイルのおしゃれなトイレ・洗面所 (家具調キャビネット、淡色木目調キャビネット、一体型トイレ 、ベージュのタイル、ベージュの壁、クッションフロア、コンソール型シンク、木製洗面台、黒い床) の写真
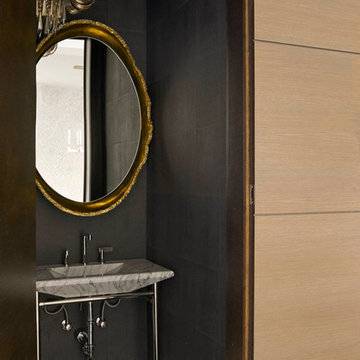
Situated on one of the most prestigious streets in the distinguished neighborhood of Highland Park, 3517 Beverly is a transitional residence built by Robert Elliott Custom Homes. Designed by notable architect David Stocker of Stocker Hoesterey Montenegro, the 3-story, 5-bedroom and 6-bathroom residence is characterized by ample living space and signature high-end finishes. An expansive driveway on the oversized lot leads to an entrance with a courtyard fountain and glass pane front doors. The first floor features two living areas — each with its own fireplace and exposed wood beams — with one adjacent to a bar area. The kitchen is a convenient and elegant entertaining space with large marble countertops, a waterfall island and dual sinks. Beautifully tiled bathrooms are found throughout the home and have soaking tubs and walk-in showers. On the second floor, light filters through oversized windows into the bedrooms and bathrooms, and on the third floor, there is additional space for a sizable game room. There is an extensive outdoor living area, accessed via sliding glass doors from the living room, that opens to a patio with cedar ceilings and a fireplace.
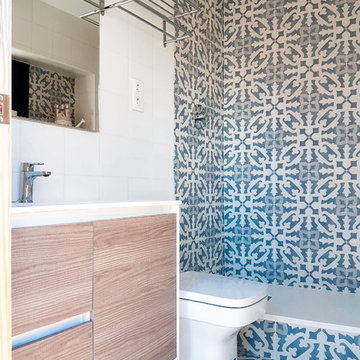
La renovación de la pieza de baño, se basó en el saneamiento de las piezas deterioradas por el paso del tiempo, incluyendo un toque de color que aporta dinamismo y limpieza al espacio de aseo.

外向き用の洗面所。キッチンとつながる動線。
神戸にあるアジアンスタイルのおしゃれなトイレ・洗面所 (フラットパネル扉のキャビネット、淡色木目調キャビネット、一体型トイレ 、緑のタイル、磁器タイル、ベージュの壁、淡色無垢フローリング、コンソール型シンク、木製洗面台、ベージュの床、ベージュのカウンター、造り付け洗面台、板張り天井) の写真
神戸にあるアジアンスタイルのおしゃれなトイレ・洗面所 (フラットパネル扉のキャビネット、淡色木目調キャビネット、一体型トイレ 、緑のタイル、磁器タイル、ベージュの壁、淡色無垢フローリング、コンソール型シンク、木製洗面台、ベージュの床、ベージュのカウンター、造り付け洗面台、板張り天井) の写真
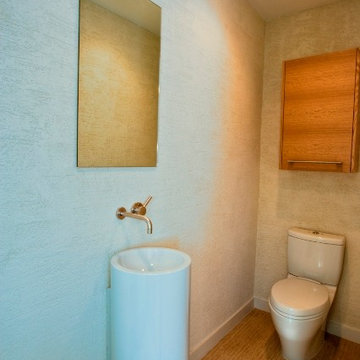
YDConstruction
ロサンゼルスにあるラグジュアリーな小さなモダンスタイルのおしゃれなトイレ・洗面所 (コンソール型シンク、フラットパネル扉のキャビネット、淡色木目調キャビネット、一体型トイレ 、ベージュのタイル、セラミックタイル、白い壁、セラミックタイルの床) の写真
ロサンゼルスにあるラグジュアリーな小さなモダンスタイルのおしゃれなトイレ・洗面所 (コンソール型シンク、フラットパネル扉のキャビネット、淡色木目調キャビネット、一体型トイレ 、ベージュのタイル、セラミックタイル、白い壁、セラミックタイルの床) の写真
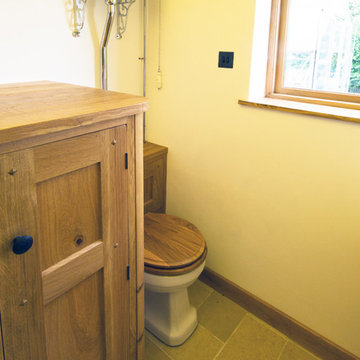
Bob Clark - Tactico Photography
他の地域にある小さなおしゃれなトイレ・洗面所 (シェーカースタイル扉のキャビネット、淡色木目調キャビネット、一体型トイレ 、白い壁、ライムストーンの床、コンソール型シンク、木製洗面台) の写真
他の地域にある小さなおしゃれなトイレ・洗面所 (シェーカースタイル扉のキャビネット、淡色木目調キャビネット、一体型トイレ 、白い壁、ライムストーンの床、コンソール型シンク、木製洗面台) の写真
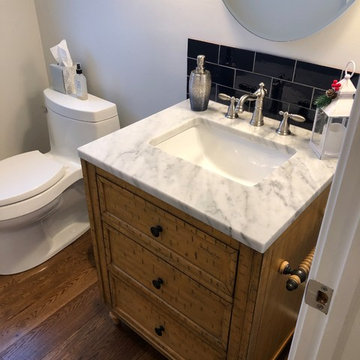
Unique vanity with light wooden cabinetry, white marble counter top, and short black tiled black-splash complete with custom lighting and hardwood flooring.
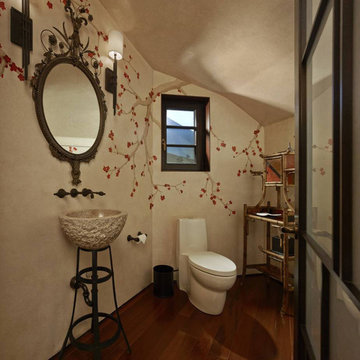
他の地域にある高級な中くらいなアジアンスタイルのおしゃれなトイレ・洗面所 (家具調キャビネット、淡色木目調キャビネット、一体型トイレ 、ベージュの壁、濃色無垢フローリング、コンソール型シンク、銅の洗面台、茶色い床、オレンジの洗面カウンター) の写真
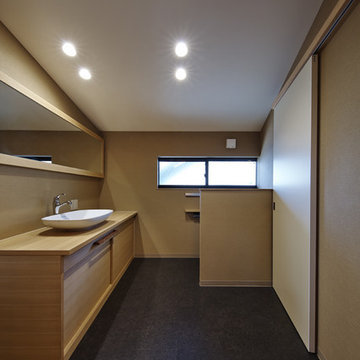
黒の家 撮影/岡田大次郎
名古屋にある北欧スタイルのおしゃれなトイレ・洗面所 (家具調キャビネット、淡色木目調キャビネット、一体型トイレ 、ベージュのタイル、ベージュの壁、クッションフロア、コンソール型シンク、木製洗面台、黒い床) の写真
名古屋にある北欧スタイルのおしゃれなトイレ・洗面所 (家具調キャビネット、淡色木目調キャビネット、一体型トイレ 、ベージュのタイル、ベージュの壁、クッションフロア、コンソール型シンク、木製洗面台、黒い床) の写真
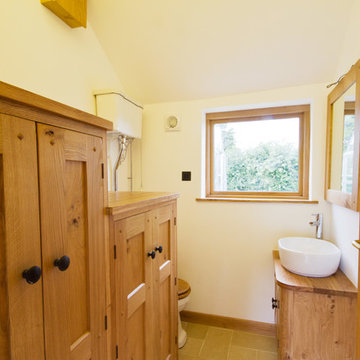
Bob Clark - Tactico Photography
他の地域にある小さなおしゃれなトイレ・洗面所 (シェーカースタイル扉のキャビネット、淡色木目調キャビネット、一体型トイレ 、白い壁、ライムストーンの床、コンソール型シンク、木製洗面台) の写真
他の地域にある小さなおしゃれなトイレ・洗面所 (シェーカースタイル扉のキャビネット、淡色木目調キャビネット、一体型トイレ 、白い壁、ライムストーンの床、コンソール型シンク、木製洗面台) の写真
トイレ・洗面所 (コンソール型シンク、淡色木目調キャビネット、赤いキャビネット、一体型トイレ ) の写真
1
