トイレ・洗面所 (白い洗面カウンター、モノトーンのタイル、大理石タイル) の写真
絞り込み:
資材コスト
並び替え:今日の人気順
写真 1〜12 枚目(全 12 枚)
1/4

Beautiful powder room with blue vanity cabinet and marble tile back splash. Quartz counter tops with rectangular undermount sink. Price Pfister Faucet and half circle cabinet door pulls. Walls are edgecomb gray with water based white oak hardwood floors.
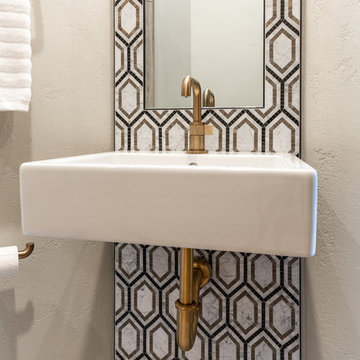
We went for big impact in this powder room with a marble mosaic and a suspended sink with antique gold fittings. We converted a shower that wasn't used into a cabinet for storage.

ニューヨークにあるお手頃価格の小さなエクレクティックスタイルのおしゃれなトイレ (インセット扉のキャビネット、緑のキャビネット、モノトーンのタイル、大理石タイル、緑の壁、モザイクタイル、一体型シンク、クオーツストーンの洗面台、白い床、白い洗面カウンター、独立型洗面台、壁紙) の写真
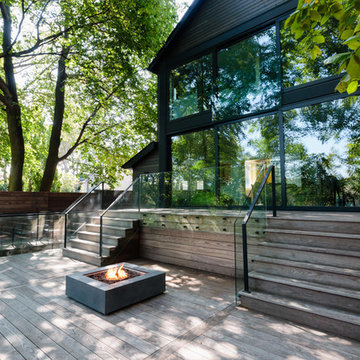
Traditional Rosedale home in Toronto, renovation to remove back of house and create curtain wall. Build cantilever deck with outdoor kitchen, Custom built and designed windows and doors, custom master closet, custom master bedroom, custom master bathroom and secondary bathroom. Building of 2 modern stone fireplaces, outdoor fire pit.
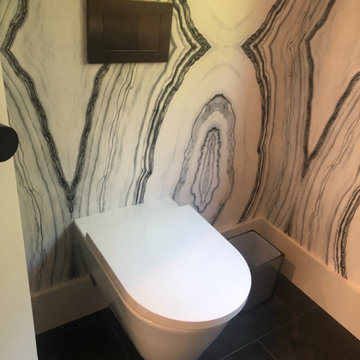
Laufen wall hung toilet
お手頃価格のモダンスタイルのおしゃれなトイレ・洗面所 (オープンシェルフ、黒いキャビネット、壁掛け式トイレ、モノトーンのタイル、大理石タイル、大理石の洗面台、白い洗面カウンター) の写真
お手頃価格のモダンスタイルのおしゃれなトイレ・洗面所 (オープンシェルフ、黒いキャビネット、壁掛け式トイレ、モノトーンのタイル、大理石タイル、大理石の洗面台、白い洗面カウンター) の写真

This gorgeous Main Bathroom starts with a sensational entryway a chandelier and black & white statement-making flooring. The first room is an expansive dressing room with a huge mirror that leads into the expansive main bath. The soaking tub is on a raised platform below shuttered windows allowing a ton of natural light as well as privacy. The giant shower is a show stopper with a seat and walk-in entry.
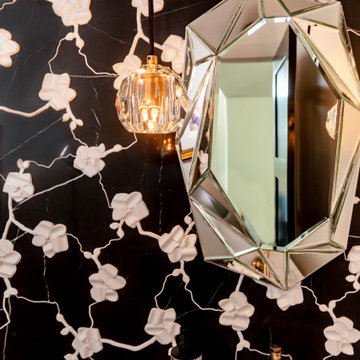
Black and white three dimensional marble orchid tile sets the stage for this over the top powder room. The marble pedestal sink with brass exposed plumbing is accented by glass ceiling pendants creating jaw dropping drama.
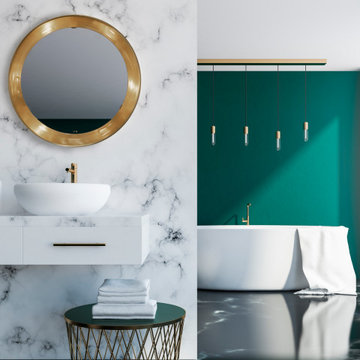
Created in the late 1930s, the PH mirror features backlit illumination that provides a reflection that is free from shadows and glare. PH’s wall mounted mirror design fits harmoniously with the widest variety of interior settings – from the grandest of hallways to the smallest of bathrooms – and provides a reflection of superior clarity regardless of its environment.

Blue vanity cabinet with half circle cabinet pulls. Marble tile backsplash and gold fixtures and mirror.
シャーロットにあるラグジュアリーな中くらいなトランジショナルスタイルのおしゃれなトイレ・洗面所 (シェーカースタイル扉のキャビネット、青いキャビネット、分離型トイレ、モノトーンのタイル、大理石タイル、グレーの壁、無垢フローリング、アンダーカウンター洗面器、クオーツストーンの洗面台、黄色い床、白い洗面カウンター、造り付け洗面台) の写真
シャーロットにあるラグジュアリーな中くらいなトランジショナルスタイルのおしゃれなトイレ・洗面所 (シェーカースタイル扉のキャビネット、青いキャビネット、分離型トイレ、モノトーンのタイル、大理石タイル、グレーの壁、無垢フローリング、アンダーカウンター洗面器、クオーツストーンの洗面台、黄色い床、白い洗面カウンター、造り付け洗面台) の写真
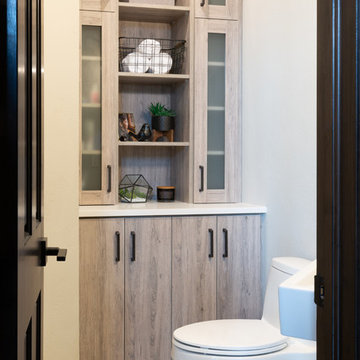
We went for big impact in this powder room with a marble mosaic and a suspended sink with antique gold fittings. We converted a shower that wasn't used into a cabinet for storage.
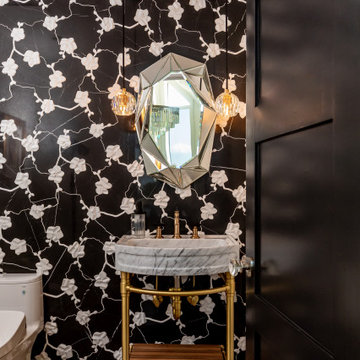
Black and white three dimensional marble orchid tile sets the stage for this over the top powder room. The marble pedestal sink with brass exposed plumbing is accented by glass ceiling pendants creating jaw dropping drama.
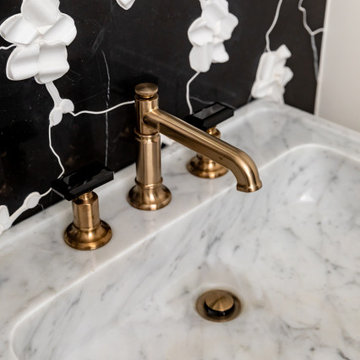
Black and white three dimensional marble orchid tile sets the stage for this over the top powder room. The marble pedestal sink with brass exposed plumbing is accented by glass ceiling pendants creating jaw dropping drama.
トイレ・洗面所 (白い洗面カウンター、モノトーンのタイル、大理石タイル) の写真
1