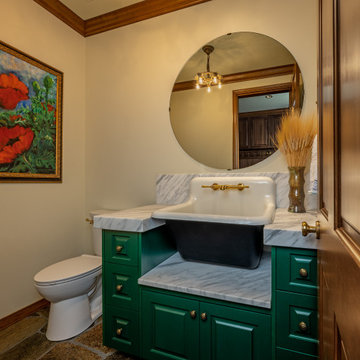ブラウンのトイレ・洗面所 (白い洗面カウンター、緑のキャビネット) の写真
絞り込み:
資材コスト
並び替え:今日の人気順
写真 1〜15 枚目(全 15 枚)
1/4

This was a full bathroom, but the jacuzzi tub was removed to make room for a laundry area.
フィラデルフィアにあるお手頃価格の中くらいなカントリー風のおしゃれなトイレ・洗面所 (ルーバー扉のキャビネット、緑のキャビネット、分離型トイレ、白い壁、セラミックタイルの床、アンダーカウンター洗面器、大理石の洗面台、グレーの床、白い洗面カウンター) の写真
フィラデルフィアにあるお手頃価格の中くらいなカントリー風のおしゃれなトイレ・洗面所 (ルーバー扉のキャビネット、緑のキャビネット、分離型トイレ、白い壁、セラミックタイルの床、アンダーカウンター洗面器、大理石の洗面台、グレーの床、白い洗面カウンター) の写真

Ein überraschendes Gäste-WC auf kleinstem Raum. Die harmonische, natürliche Farbgebung in Kombination mit dem 3-dimensionalem Wandbild aus echten Gräsern und Moosen sorgt für Wohlfühlatmosphäre am stillen Örtchen. Der Spiegel, im reduziertem Design, erhellt nicht nur indirekt die Wand, sondern auch mit weichem Licht von vorne das Gesicht, ganz ohne Schlagschatten. Er ist zusätzlich mit farbigem LED-Licht versehen, mit denen sich bunte Lichtinszenierungen gestalten lassen.
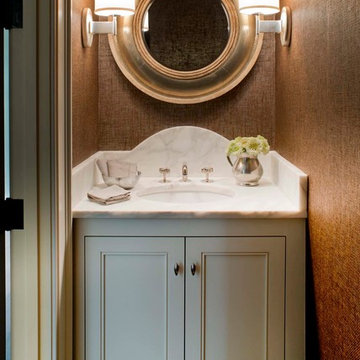
チャールストンにあるビーチスタイルのおしゃれなトイレ・洗面所 (緑のキャビネット、茶色い壁、オーバーカウンターシンク、大理石の洗面台、白い洗面カウンター) の写真
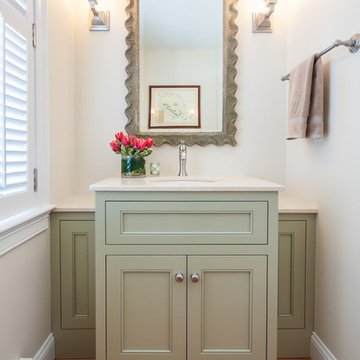
“Working with a company like Grabill really makes it a pleasure,” says Jennifer Griffin, Interior Designer with Griffin Interiors, Wenham, Mass., and Northeast Kitchens in Middleton, Mass. Her client has a five-bedroom house, four grown children and a first grandchild, combined with another host of sisters, nephews, nieces and friends that often come over.
Photographed by Stephanie Rosseel
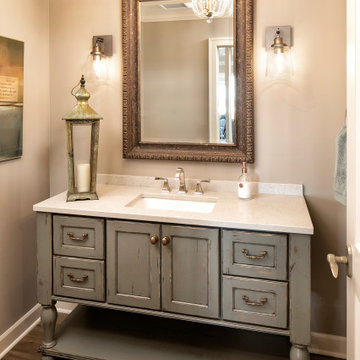
ミネアポリスにあるラグジュアリーな中くらいなカントリー風のおしゃれなトイレ・洗面所 (落し込みパネル扉のキャビネット、緑のキャビネット、ベージュの壁、無垢フローリング、アンダーカウンター洗面器、茶色い床、白い洗面カウンター、御影石の洗面台) の写真
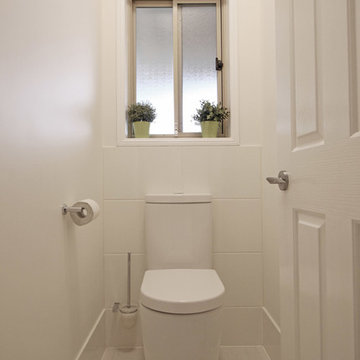
This water closet feaures a half wall behind of white tiles and the border continues along the side walls. Even if someone is showering, the toilet can still be accessed in this separate room from the main bathroom.
Photos by Brisbane Kitchens and Bathrooms
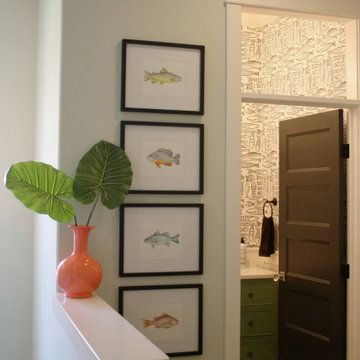
ウィチタにある小さなビーチスタイルのおしゃれなトイレ・洗面所 (フラットパネル扉のキャビネット、緑のキャビネット、マルチカラーの壁、モザイクタイル、クオーツストーンの洗面台、マルチカラーの床、白い洗面カウンター、照明、独立型洗面台、壁紙) の写真
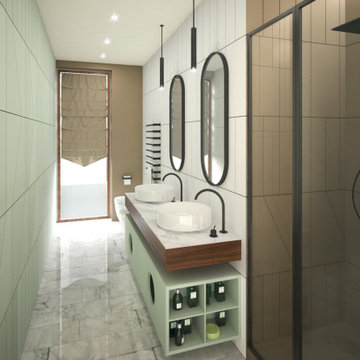
Il bagno di servizio del progetto IN.TRO è caratterizzato dal mobile progettato su misura e pensato per contenere al suo interno una lettiera per i gatti di casa. I due fori sulla parte frontale sono difatti l'ingresso e l'uscita per i piccoli e simpatici protagonisti di casa. Da questa simmetria si è poi deciso di disporre il doppio lavabo da appoggio, le rubinetterie nere che riprendono il doppio specchio e la doppia illuminazione a rafforzano il concetto di simmetria rispetto al mobile. Tutto il resto del bagno è caratterizzato dall'utilizzo di gres porcellanato con un andamento fintamente irregolare e geometrico. I diversi colori (verde menta, bianco e marrone), caratterizzano le diverse pareti e le diverse funzioni contenute nel bagno, come la doccia. Il pavimento è in marmo di recupero, esso vieni difatti smontato dall'ingresso di casa e riutilizzato in questo contesto.
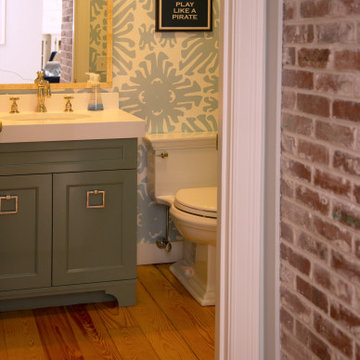
Latitude was hired to redesign a new Kitchen as well as redesign all the existing Bathrooms throughout this summer home in East Dennis. Latitude created a new warm inviting Mudroom adjacent to the new Kitchen, while providing a new series of double hung widows along the eastern side of the house, which takes in all the morning and afternoon sun.
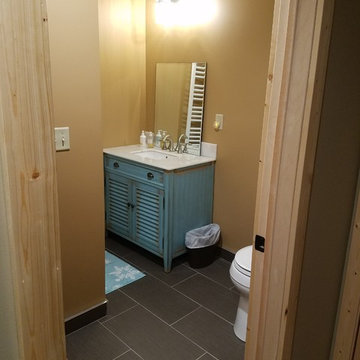
他の地域にある中くらいなトラディショナルスタイルのおしゃれなトイレ・洗面所 (ルーバー扉のキャビネット、緑のキャビネット、分離型トイレ、ベージュの壁、磁器タイルの床、アンダーカウンター洗面器、人工大理石カウンター、黒い床、白い洗面カウンター) の写真
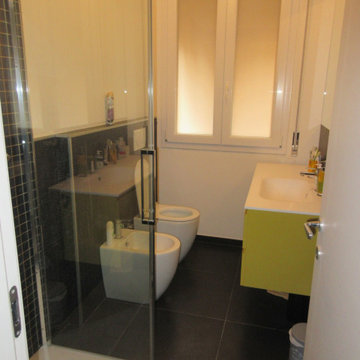
Bagno con doccia aperta
他の地域にあるお手頃価格の小さなコンテンポラリースタイルのおしゃれなトイレ・洗面所 (フラットパネル扉のキャビネット、緑のキャビネット、分離型トイレ、黒いタイル、磁器タイル、白い壁、磁器タイルの床、一体型シンク、人工大理石カウンター、黒い床、白い洗面カウンター、フローティング洗面台) の写真
他の地域にあるお手頃価格の小さなコンテンポラリースタイルのおしゃれなトイレ・洗面所 (フラットパネル扉のキャビネット、緑のキャビネット、分離型トイレ、黒いタイル、磁器タイル、白い壁、磁器タイルの床、一体型シンク、人工大理石カウンター、黒い床、白い洗面カウンター、フローティング洗面台) の写真
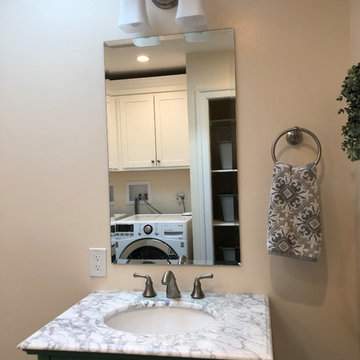
This was a full bathroom, but the jacuzzi tub was removed to make room for a laundry area.
フィラデルフィアにあるお手頃価格の中くらいなカントリー風のおしゃれなトイレ・洗面所 (ルーバー扉のキャビネット、緑のキャビネット、分離型トイレ、白い壁、セラミックタイルの床、アンダーカウンター洗面器、大理石の洗面台、グレーの床、白い洗面カウンター) の写真
フィラデルフィアにあるお手頃価格の中くらいなカントリー風のおしゃれなトイレ・洗面所 (ルーバー扉のキャビネット、緑のキャビネット、分離型トイレ、白い壁、セラミックタイルの床、アンダーカウンター洗面器、大理石の洗面台、グレーの床、白い洗面カウンター) の写真
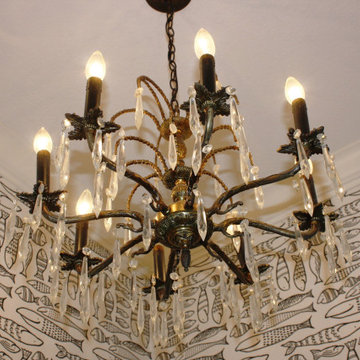
ウィチタにある小さなビーチスタイルのおしゃれなトイレ・洗面所 (フラットパネル扉のキャビネット、緑のキャビネット、マルチカラーの壁、モザイクタイル、クオーツストーンの洗面台、マルチカラーの床、白い洗面カウンター、照明、独立型洗面台、壁紙) の写真
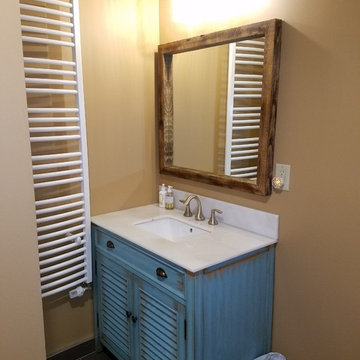
他の地域にある中くらいなトラディショナルスタイルのおしゃれなトイレ・洗面所 (ルーバー扉のキャビネット、緑のキャビネット、分離型トイレ、ベージュの壁、磁器タイルの床、アンダーカウンター洗面器、人工大理石カウンター、黒い床、白い洗面カウンター) の写真
ブラウンのトイレ・洗面所 (白い洗面カウンター、緑のキャビネット) の写真
1
