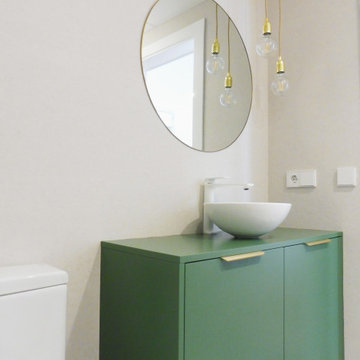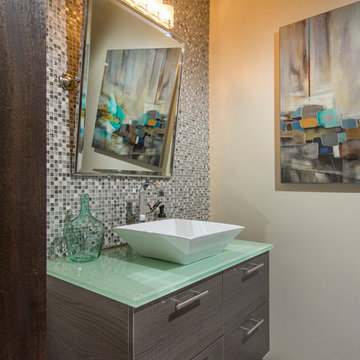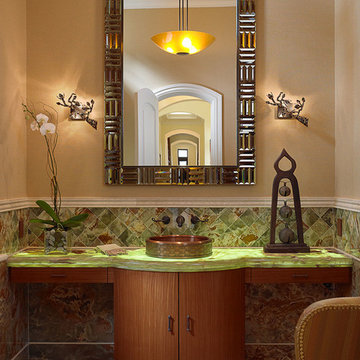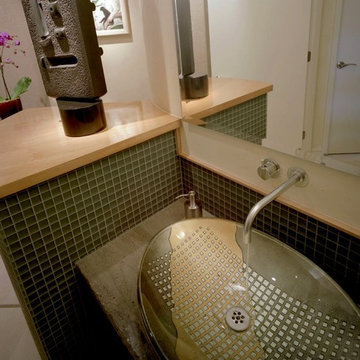トイレ・洗面所 (グリーンの洗面カウンター、フラットパネル扉のキャビネット、ベージュのタイル、マルチカラーのタイル) の写真
絞り込み:
資材コスト
並び替え:今日の人気順
写真 1〜4 枚目(全 4 枚)
1/5

Diseño aseo, nueva distribución con zona de ducha, urinario y mueble de baño.
アリカンテにある中くらいなモダンスタイルのおしゃれなトイレ・洗面所 (フラットパネル扉のキャビネット、白いキャビネット、小便器、ベージュのタイル、グレーの壁、磁器タイルの床、ベッセル式洗面器、白い床、グリーンの洗面カウンター) の写真
アリカンテにある中くらいなモダンスタイルのおしゃれなトイレ・洗面所 (フラットパネル扉のキャビネット、白いキャビネット、小便器、ベージュのタイル、グレーの壁、磁器タイルの床、ベッセル式洗面器、白い床、グリーンの洗面カウンター) の写真

After Bathroom
サンディエゴにあるコンテンポラリースタイルのおしゃれなトイレ・洗面所 (ベッセル式洗面器、フラットパネル扉のキャビネット、グレーのキャビネット、ガラスの洗面台、マルチカラーのタイル、モザイクタイル、ベージュの壁、無垢フローリング、グリーンの洗面カウンター) の写真
サンディエゴにあるコンテンポラリースタイルのおしゃれなトイレ・洗面所 (ベッセル式洗面器、フラットパネル扉のキャビネット、グレーのキャビネット、ガラスの洗面台、マルチカラーのタイル、モザイクタイル、ベージュの壁、無垢フローリング、グリーンの洗面カウンター) の写真

Tones of exotic stone and wood from the rest of the house coalesce in this guest bathroom. The glow of soft light mixes with the textures to create a zen space that is soothing in it's natural glamour.

Powder Room
Marble countertops, ceramic tile at splash and at sculpture pedestal. Wood top on pedestal. Brass bars separate floor tiles.
Sculpture pedestal shields toilet from view, partially.
Construction by CG&S Design-Build
Interior finishes by Yellow Door Design.
トイレ・洗面所 (グリーンの洗面カウンター、フラットパネル扉のキャビネット、ベージュのタイル、マルチカラーのタイル) の写真
1