トイレ・洗面所 (グリーンの洗面カウンター、赤い洗面カウンター、中間色木目調キャビネット) の写真
絞り込み:
資材コスト
並び替え:今日の人気順
写真 1〜16 枚目(全 16 枚)
1/4

A main floor powder room vanity in a remodelled home outside of Denver by Doug Walter, Architect. Custom cabinetry with a bow front sink base helps create a focal point for this geneously sized powder. The w.c. is in a separate compartment adjacent. Construction by Cadre Construction, Englewood, CO. Cabinetry built by Genesis Innovations from architect's design. Photography by Emily Minton Redfield
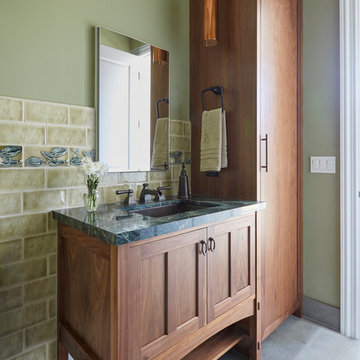
Photo: Mike Kaskel
Architect: Michael Hershenson Architects
Builder: Highgate Builders
シカゴにあるトラディショナルスタイルのおしゃれなトイレ・洗面所 (落し込みパネル扉のキャビネット、中間色木目調キャビネット、緑のタイル、セラミックタイル、緑の壁、磁器タイルの床、アンダーカウンター洗面器、大理石の洗面台、緑の床、グリーンの洗面カウンター) の写真
シカゴにあるトラディショナルスタイルのおしゃれなトイレ・洗面所 (落し込みパネル扉のキャビネット、中間色木目調キャビネット、緑のタイル、セラミックタイル、緑の壁、磁器タイルの床、アンダーカウンター洗面器、大理石の洗面台、緑の床、グリーンの洗面カウンター) の写真
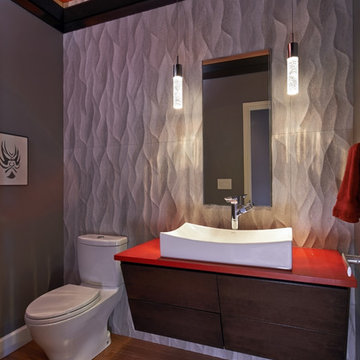
While small in size (35 sq ft) this powder room packs a wallop in style.
The custom horizontal grain Sapele cabinets with a red Caeserstone countertop float on a wall of carved porcelain tile. The mirror is embedded into the tile for a seamless aesthetic. The 3 remaining walls are a deep charcoal grey, while the ceiling was painted Cherry red to reflect the countertop. We dropped the crown moulding 12” from the ceiling to allow the LED rope lighting to reflect upward, illuminating the ceiling and creating an ethereal feeling to the room.
Dale Lang NW Architectural Photography
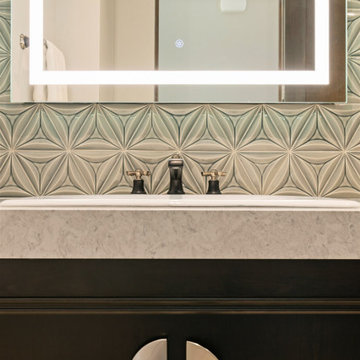
フェニックスにある中くらいな地中海スタイルのおしゃれなトイレ・洗面所 (落し込みパネル扉のキャビネット、中間色木目調キャビネット、一体型トイレ 、緑のタイル、セラミックタイル、ベージュの壁、無垢フローリング、オーバーカウンターシンク、ガラスの洗面台、グレーの床、グリーンの洗面カウンター、フローティング洗面台) の写真

This small Powder Room has an outdoor theme and is wrapped in Pratt and Larson tile wainscoting. The Benjamin Moore Tuscany Green wall color above the tile gives a warm cozy feel to the space
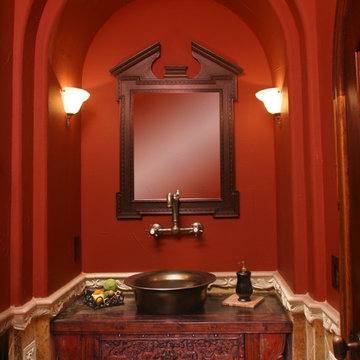
デンバーにある小さなエクレクティックスタイルのおしゃれなトイレ・洗面所 (ベッセル式洗面器、家具調キャビネット、中間色木目調キャビネット、木製洗面台、茶色いタイル、赤い壁、赤い洗面カウンター) の写真
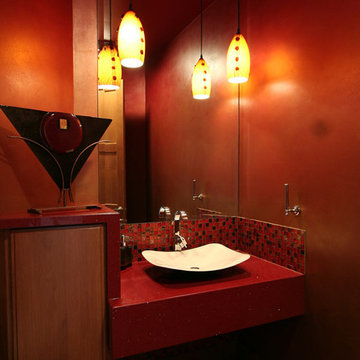
Sink features
シアトルにある高級な中くらいなコンテンポラリースタイルのおしゃれなトイレ・洗面所 (中間色木目調キャビネット、赤いタイル、赤い壁、濃色無垢フローリング、ベッセル式洗面器、人工大理石カウンター、赤い洗面カウンター) の写真
シアトルにある高級な中くらいなコンテンポラリースタイルのおしゃれなトイレ・洗面所 (中間色木目調キャビネット、赤いタイル、赤い壁、濃色無垢フローリング、ベッセル式洗面器、人工大理石カウンター、赤い洗面カウンター) の写真
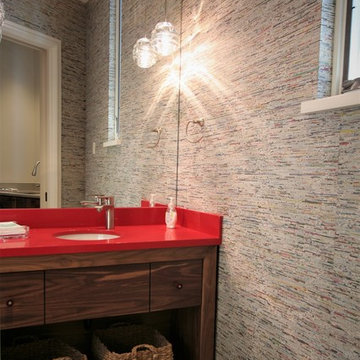
他の地域にある小さなコンテンポラリースタイルのおしゃれなトイレ・洗面所 (オープンシェルフ、中間色木目調キャビネット、一体型トイレ 、アンダーカウンター洗面器、人工大理石カウンター、グレーの壁、赤い洗面カウンター) の写真
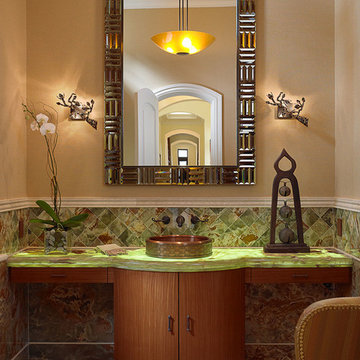
Tones of exotic stone and wood from the rest of the house coalesce in this guest bathroom. The glow of soft light mixes with the textures to create a zen space that is soothing in it's natural glamour.
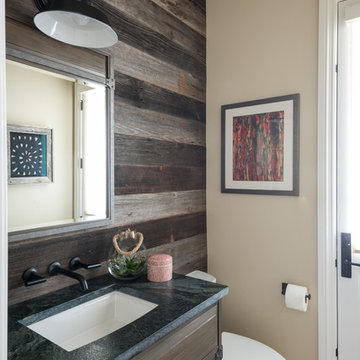
John Siemering Homes. Custom Home Builder in Austin, TX
オースティンにあるラグジュアリーな中くらいなトランジショナルスタイルのおしゃれなトイレ・洗面所 (フラットパネル扉のキャビネット、中間色木目調キャビネット、分離型トイレ、茶色いタイル、ベージュの壁、無垢フローリング、アンダーカウンター洗面器、御影石の洗面台、茶色い床、グリーンの洗面カウンター) の写真
オースティンにあるラグジュアリーな中くらいなトランジショナルスタイルのおしゃれなトイレ・洗面所 (フラットパネル扉のキャビネット、中間色木目調キャビネット、分離型トイレ、茶色いタイル、ベージュの壁、無垢フローリング、アンダーカウンター洗面器、御影石の洗面台、茶色い床、グリーンの洗面カウンター) の写真
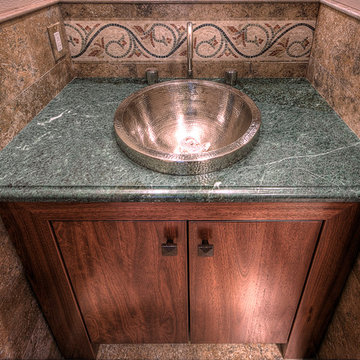
オーランドにある高級な中くらいなラスティックスタイルのおしゃれなトイレ・洗面所 (フラットパネル扉のキャビネット、中間色木目調キャビネット、ベージュの壁、磁器タイルの床、オーバーカウンターシンク、御影石の洗面台、グリーンの洗面カウンター) の写真
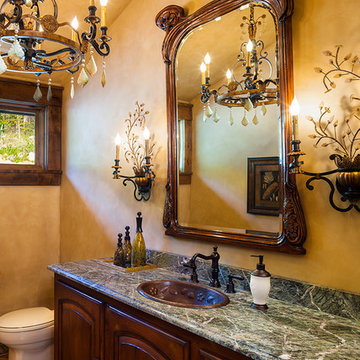
Karl Neumann Photograpy
ミネアポリスにある高級なトラディショナルスタイルのおしゃれなトイレ・洗面所 (オーバーカウンターシンク、レイズドパネル扉のキャビネット、中間色木目調キャビネット、大理石の洗面台、マルチカラーの壁、スレートの床、グリーンの洗面カウンター) の写真
ミネアポリスにある高級なトラディショナルスタイルのおしゃれなトイレ・洗面所 (オーバーカウンターシンク、レイズドパネル扉のキャビネット、中間色木目調キャビネット、大理石の洗面台、マルチカラーの壁、スレートの床、グリーンの洗面カウンター) の写真
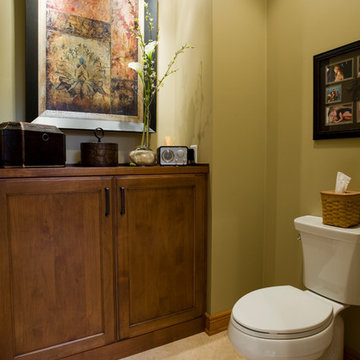
Using custom built mirrors, bronze metal accents, natural travertine floors and combined wood species in this bathroom remodel allows for vibrant colors and smooth, sleek textures. The goal of the vanity design was to incorporate separate free standing units with ample storage in between. We added a separate water closet with additional storage to free up more vanity space. The slate tile shower with its massive frosted glass door and the integrated transom light allow bright natural light to flow in. A built-in ledge in the shower incorporates into the design a simple solution for storing shampoo bottles and soap.
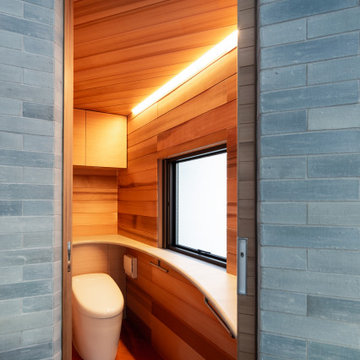
トイレは木で包まれた空間です。曲線カウンターとして、子供も楽しい、夢のあるトイレとしました。
大阪にある中くらいな北欧スタイルのおしゃれなトイレ・洗面所 (インセット扉のキャビネット、中間色木目調キャビネット、分離型トイレ、茶色いタイル、茶色い壁、無垢フローリング、一体型シンク、木製洗面台、茶色い床、グリーンの洗面カウンター、独立型洗面台、板張り天井、羽目板の壁) の写真
大阪にある中くらいな北欧スタイルのおしゃれなトイレ・洗面所 (インセット扉のキャビネット、中間色木目調キャビネット、分離型トイレ、茶色いタイル、茶色い壁、無垢フローリング、一体型シンク、木製洗面台、茶色い床、グリーンの洗面カウンター、独立型洗面台、板張り天井、羽目板の壁) の写真
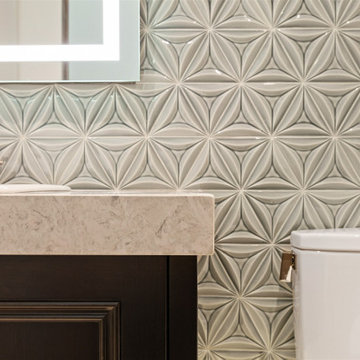
フェニックスにある中くらいな地中海スタイルのおしゃれなトイレ・洗面所 (落し込みパネル扉のキャビネット、中間色木目調キャビネット、一体型トイレ 、緑のタイル、セラミックタイル、ベージュの壁、無垢フローリング、オーバーカウンターシンク、ガラスの洗面台、グレーの床、グリーンの洗面カウンター、フローティング洗面台) の写真
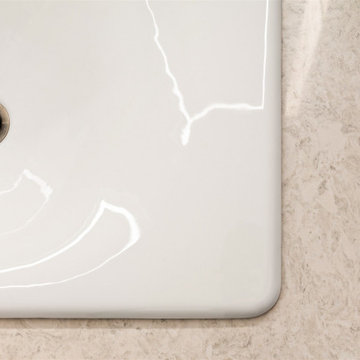
フェニックスにある中くらいな地中海スタイルのおしゃれなトイレ・洗面所 (落し込みパネル扉のキャビネット、中間色木目調キャビネット、一体型トイレ 、緑のタイル、セラミックタイル、ベージュの壁、無垢フローリング、オーバーカウンターシンク、ガラスの洗面台、グレーの床、グリーンの洗面カウンター、フローティング洗面台) の写真
トイレ・洗面所 (グリーンの洗面カウンター、赤い洗面カウンター、中間色木目調キャビネット) の写真
1