トイレ・洗面所 (グレーの洗面カウンター、落し込みパネル扉のキャビネット、マルチカラーの壁) の写真
絞り込み:
資材コスト
並び替え:今日の人気順
写真 1〜15 枚目(全 15 枚)
1/4
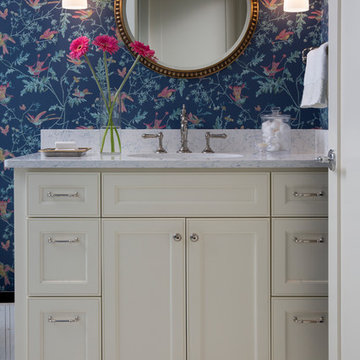
Ryan Hainey
ミルウォーキーにあるトラディショナルスタイルのおしゃれなトイレ・洗面所 (落し込みパネル扉のキャビネット、ベージュのキャビネット、マルチカラーの壁、モザイクタイル、マルチカラーの床、グレーの洗面カウンター) の写真
ミルウォーキーにあるトラディショナルスタイルのおしゃれなトイレ・洗面所 (落し込みパネル扉のキャビネット、ベージュのキャビネット、マルチカラーの壁、モザイクタイル、マルチカラーの床、グレーの洗面カウンター) の写真

フィラデルフィアにあるトランジショナルスタイルのおしゃれなトイレ・洗面所 (落し込みパネル扉のキャビネット、グレーのキャビネット、分離型トイレ、マルチカラーの壁、濃色無垢フローリング、アンダーカウンター洗面器、茶色い床、グレーの洗面カウンター、造り付け洗面台、壁紙) の写真

This historic 1840’s Gothic Revival home perched on the harbor, presented an array of challenges: they included a narrow-restricted lot cozy to the neighboring properties, a sensitive coastal location, and a structure desperately in need of major renovations.
The renovation concept respected the historic notion of individual rooms and connecting hallways, yet wanted to take better advantage of water views. The solution was an expansion of windows on the water siding of the house, and a small addition that incorporates an open kitchen/family room concept, the street face of the home was historically preserved.
The interior of the home has been completely refreshed, bringing in a combined reflection of art and family history with modern fanciful choices.
Adds testament to the successful renovation, the master bathroom has been described as “full of rainbows” in the morning.

TEAM
Architect: Mellowes & Paladino Architects
Interior Design: LDa Architecture & Interiors
Builder: Kistler & Knapp Builders
Photographer: Sean Litchfield Photography
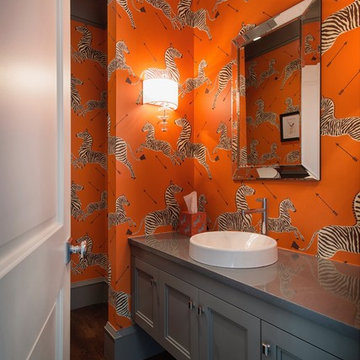
steve rossi
ニューヨークにある高級な中くらいなモダンスタイルのおしゃれなトイレ・洗面所 (落し込みパネル扉のキャビネット、グレーのキャビネット、分離型トイレ、マルチカラーの壁、濃色無垢フローリング、ベッセル式洗面器、クオーツストーンの洗面台、茶色い床、グレーの洗面カウンター) の写真
ニューヨークにある高級な中くらいなモダンスタイルのおしゃれなトイレ・洗面所 (落し込みパネル扉のキャビネット、グレーのキャビネット、分離型トイレ、マルチカラーの壁、濃色無垢フローリング、ベッセル式洗面器、クオーツストーンの洗面台、茶色い床、グレーの洗面カウンター) の写真
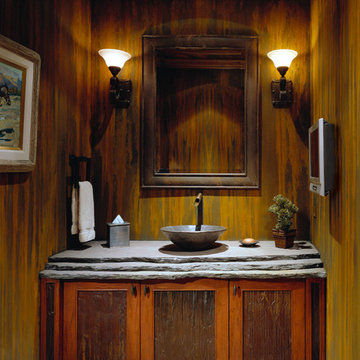
wrinkled copper insets on the cabinet doorsare mimiced by the faux rusted metal paint on walls. The stacked slate slab countertop has a rustic natural edge. the faucet is operated by sensor, and creates the old mine feel of the space with its simplicity. The small TV is connected to the theather next door, so you never have to miss a moment of the movie!
Photo credits: Design Directives, Dino Tonn

This 6,600-square-foot home in Edina’s Highland neighborhood was built for a family with young children — and an eye to the future. There’s a 16-foot-tall basketball sport court (painted in Edina High School’s colors, of course). “Many high-end homes now have customized sport courts — everything from golf simulators to batting cages,” said Dan Schaefer, owner of Landmark Build Co.

You’d never know by looking at this stunning cottage that the project began by raising the entire home six feet above the foundation. The Birchwood field team used their expertise to carefully lift the home in order to pour an entirely new foundation. With the base of the home secure, our craftsmen moved indoors to remodel the home’s kitchen and bathrooms.
The sleek kitchen features gray, custom made inlay cabinetry that brings out the detail in the one of a kind quartz countertop. A glitzy marble tile backsplash completes the contemporary styled kitchen.
Photo credit: Phoenix Photographic
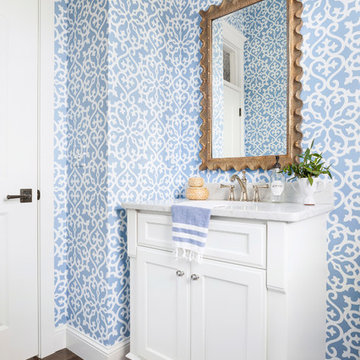
Spacecrafting Photography
ミネアポリスにあるビーチスタイルのおしゃれなトイレ・洗面所 (落し込みパネル扉のキャビネット、白いキャビネット、マルチカラーの壁、濃色無垢フローリング、アンダーカウンター洗面器、大理石の洗面台、グレーの洗面カウンター) の写真
ミネアポリスにあるビーチスタイルのおしゃれなトイレ・洗面所 (落し込みパネル扉のキャビネット、白いキャビネット、マルチカラーの壁、濃色無垢フローリング、アンダーカウンター洗面器、大理石の洗面台、グレーの洗面カウンター) の写真

ロンドンにあるトランジショナルスタイルのおしゃれなトイレ・洗面所 (落し込みパネル扉のキャビネット、青いキャビネット、マルチカラーの壁、濃色無垢フローリング、アンダーカウンター洗面器、大理石の洗面台、茶色い床、グレーの洗面カウンター、造り付け洗面台、壁紙) の写真
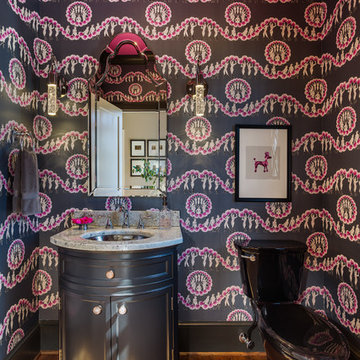
他の地域にあるトランジショナルスタイルのおしゃれなトイレ・洗面所 (落し込みパネル扉のキャビネット、黒いキャビネット、分離型トイレ、黒いタイル、ピンクのタイル、マルチカラーの壁、無垢フローリング、アンダーカウンター洗面器、茶色い床、グレーの洗面カウンター) の写真
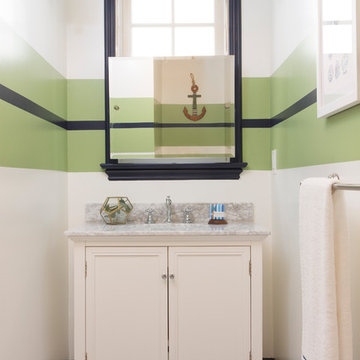
The nautical theme continues in this bathroom. The deep navy trim is complemented by the soft green tone and the crisp white. The stripe runs the length of the bathroom to accentuate its shape. An anchor hangs on the wall opposite the vanity. Since there was not enough room to mount the sconces on either side of the mirror, they were placed on the side walls.
Photography: Vivian Johnson
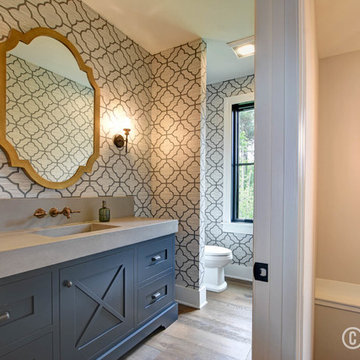
Next Door Photos
グランドラピッズにある高級なカントリー風のおしゃれなトイレ・洗面所 (落し込みパネル扉のキャビネット、青いキャビネット、マルチカラーの壁、無垢フローリング、一体型シンク、コンクリートの洗面台、ベージュの床、グレーの洗面カウンター) の写真
グランドラピッズにある高級なカントリー風のおしゃれなトイレ・洗面所 (落し込みパネル扉のキャビネット、青いキャビネット、マルチカラーの壁、無垢フローリング、一体型シンク、コンクリートの洗面台、ベージュの床、グレーの洗面カウンター) の写真
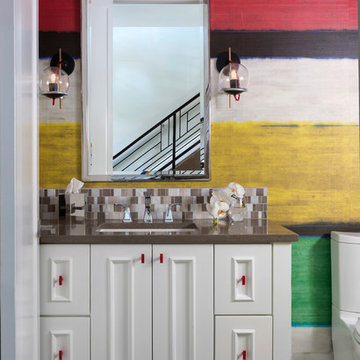
デンバーにある高級な中くらいなコンテンポラリースタイルのおしゃれなトイレ・洗面所 (落し込みパネル扉のキャビネット、白いキャビネット、分離型トイレ、マルチカラーの壁、淡色無垢フローリング、アンダーカウンター洗面器、珪岩の洗面台、茶色い床、グレーの洗面カウンター) の写真
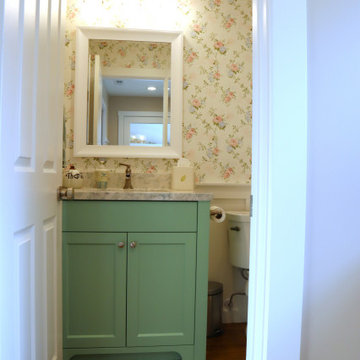
Powder bathroom with floral wallpaper and a colorful vanity sink.
ソルトレイクシティにある高級な小さなトラディショナルスタイルのおしゃれなトイレ・洗面所 (落し込みパネル扉のキャビネット、ターコイズのキャビネット、一体型トイレ 、マルチカラーの壁、無垢フローリング、大理石の洗面台、茶色い床、グレーの洗面カウンター、独立型洗面台、壁紙) の写真
ソルトレイクシティにある高級な小さなトラディショナルスタイルのおしゃれなトイレ・洗面所 (落し込みパネル扉のキャビネット、ターコイズのキャビネット、一体型トイレ 、マルチカラーの壁、無垢フローリング、大理石の洗面台、茶色い床、グレーの洗面カウンター、独立型洗面台、壁紙) の写真
トイレ・洗面所 (グレーの洗面カウンター、落し込みパネル扉のキャビネット、マルチカラーの壁) の写真
1