トイレ・洗面所 (ブラウンの洗面カウンター、磁器タイルの床、青い壁) の写真
絞り込み:
資材コスト
並び替え:今日の人気順
写真 1〜13 枚目(全 13 枚)
1/4

Our carpenters labored every detail from chainsaws to the finest of chisels and brad nails to achieve this eclectic industrial design. This project was not about just putting two things together, it was about coming up with the best solutions to accomplish the overall vision. A true meeting of the minds was required around every turn to achieve "rough" in its most luxurious state.
Featuring: Floating vanity, rough cut wood top, beautiful accent mirror and Porcelanosa wood grain tile as flooring and backsplashes.
PhotographerLink
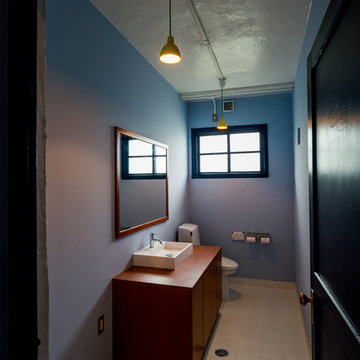
沖縄にある60年代のアメリカ人向け住宅をリフォーム
ブルーを基調にした空間をシンプルにまとめて見ました。
他の地域にあるミッドセンチュリースタイルのおしゃれなトイレ・洗面所 (フラットパネル扉のキャビネット、中間色木目調キャビネット、一体型トイレ 、ベッセル式洗面器、木製洗面台、ベージュの床、青い壁、ブラウンの洗面カウンター、磁器タイルの床、造り付け洗面台) の写真
他の地域にあるミッドセンチュリースタイルのおしゃれなトイレ・洗面所 (フラットパネル扉のキャビネット、中間色木目調キャビネット、一体型トイレ 、ベッセル式洗面器、木製洗面台、ベージュの床、青い壁、ブラウンの洗面カウンター、磁器タイルの床、造り付け洗面台) の写真
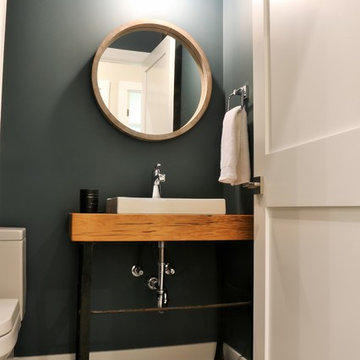
グランドラピッズにある中くらいなインダストリアルスタイルのおしゃれなトイレ・洗面所 (分離型トイレ、磁器タイル、磁器タイルの床、青い壁、ベッセル式洗面器、木製洗面台、ブラウンの洗面カウンター) の写真
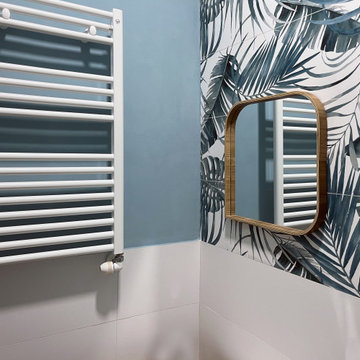
In quello che era il vecchio ripostiglio dell’appartamento è stato ricavato un piccolo bagno: è pensato come un bagno per gli ospiti ma è anche un pratico secondo bagno della casa. Per la conformazione dell'immobile non ho potuto evitare che aprisse direttamente nella zona living. Ho scelto di dargli una forte valenza estetica, con un decoro “jungle”, e creare un piccolo effetto sorpresa.
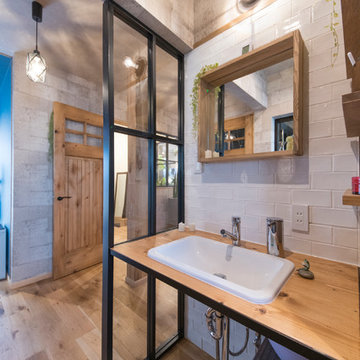
造作の洗面台。扉は設けず、オープンな空間にしています。
東京都下にある高級なインダストリアルスタイルのおしゃれなトイレ・洗面所 (オープンシェルフ、濃色木目調キャビネット、白いタイル、磁器タイル、青い壁、磁器タイルの床、グレーの床、ブラウンの洗面カウンター) の写真
東京都下にある高級なインダストリアルスタイルのおしゃれなトイレ・洗面所 (オープンシェルフ、濃色木目調キャビネット、白いタイル、磁器タイル、青い壁、磁器タイルの床、グレーの床、ブラウンの洗面カウンター) の写真
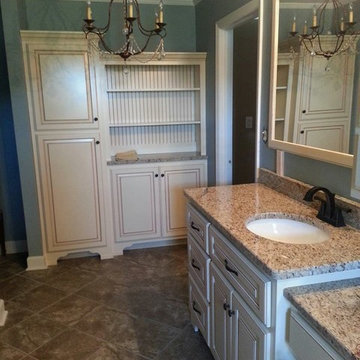
他の地域にある広いトラディショナルスタイルのおしゃれなトイレ・洗面所 (レイズドパネル扉のキャビネット、白いキャビネット、青い壁、磁器タイルの床、アンダーカウンター洗面器、御影石の洗面台、茶色い床、ブラウンの洗面カウンター) の写真
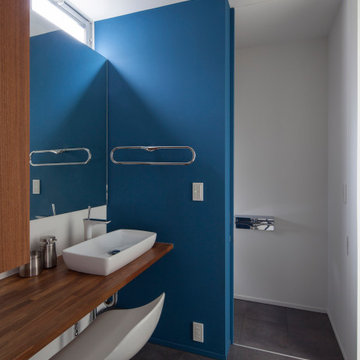
写真 | 堀 隆之
他の地域にある小さなモダンスタイルのおしゃれなトイレ・洗面所 (オープンシェルフ、濃色木目調キャビネット、一体型トイレ 、青い壁、磁器タイルの床、木製洗面台、グレーの床、ブラウンの洗面カウンター、アクセントウォール、造り付け洗面台、白い天井) の写真
他の地域にある小さなモダンスタイルのおしゃれなトイレ・洗面所 (オープンシェルフ、濃色木目調キャビネット、一体型トイレ 、青い壁、磁器タイルの床、木製洗面台、グレーの床、ブラウンの洗面カウンター、アクセントウォール、造り付け洗面台、白い天井) の写真
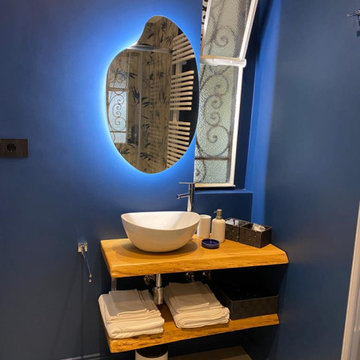
Il lavabo è stato spostato sulla parete della finestrella che da in corridoio per poter sfruttare meglio lo spazio. Lo specchio è retroilluminato e creato dietro mio disegno, così come i due piani in rovere naturale trattato costruiti appositamente dal falegname e staffati a muro. A completamento un lavabo in appoggio ed un miscelatore cromato

Our carpenters labored every detail from chainsaws to the finest of chisels and brad nails to achieve this eclectic industrial design. This project was not about just putting two things together, it was about coming up with the best solutions to accomplish the overall vision. A true meeting of the minds was required around every turn to achieve "rough" in its most luxurious state.
Featuring: Floating vanity, rough cut wood top, beautiful accent mirror and Porcelanosa wood grain tile as flooring and backsplashes.
PhotographerLink
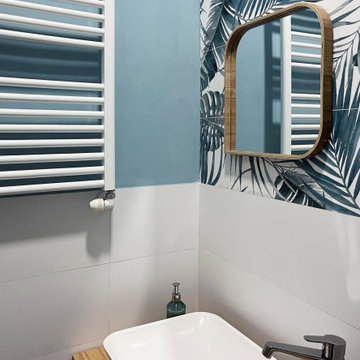
In quello che era il vecchio ripostiglio dell’appartamento è stato ricavato un piccolo bagno: è pensato come un bagno per gli ospiti ma è anche un pratico secondo bagno della casa. Per la conformazione dell'immobile non ho potuto evitare che aprisse direttamente nella zona living. Ho scelto di dargli una forte valenza estetica, con un decoro “jungle”, e creare un piccolo effetto sorpresa.
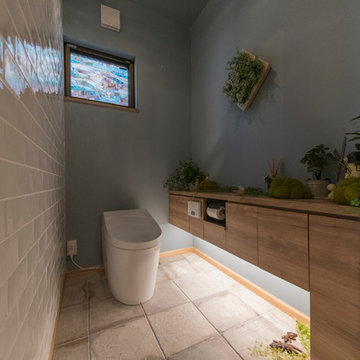
既存の建物から少し広くしたトイレ。ぴったりサイズの造作家具に間接照明を設置。落ち着く空間を演出します。
東京都下にある高級なトラディショナルスタイルのおしゃれなトイレ・洗面所 (オープンシェルフ、濃色木目調キャビネット、白いタイル、磁器タイル、青い壁、磁器タイルの床、グレーの床、ブラウンの洗面カウンター) の写真
東京都下にある高級なトラディショナルスタイルのおしゃれなトイレ・洗面所 (オープンシェルフ、濃色木目調キャビネット、白いタイル、磁器タイル、青い壁、磁器タイルの床、グレーの床、ブラウンの洗面カウンター) の写真
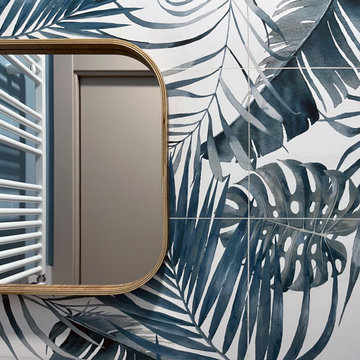
In quello che era il vecchio ripostiglio dell’appartamento è stato ricavato un piccolo bagno: è pensato come un bagno per gli ospiti ma è anche un pratico secondo bagno della casa. Per la conformazione dell'immobile non ho potuto evitare che aprisse direttamente nella zona living. Ho scelto di dargli una forte valenza estetica, con un decoro “jungle”, e creare un piccolo effetto sorpresa.
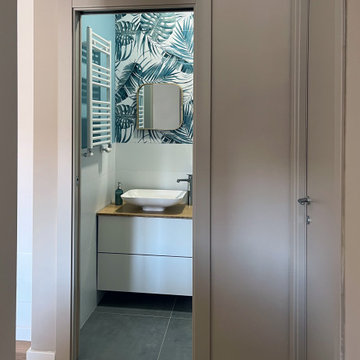
In quello che era il vecchio ripostiglio dell’appartamento è stato ricavato un piccolo bagno: è pensato come un bagno per gli ospiti ma è anche un pratico secondo bagno della casa. Per la conformazione dell'immobile non ho potuto evitare che aprisse direttamente nella zona living. Ho scelto di dargli una forte valenza estetica, con un decoro “jungle”, e creare un piccolo effetto sorpresa.
トイレ・洗面所 (ブラウンの洗面カウンター、磁器タイルの床、青い壁) の写真
1