トイレ・洗面所 (ブラウンの洗面カウンター、グレーの洗面カウンター、トラバーチンの床、木目調タイルの床) の写真
絞り込み:
資材コスト
並び替え:今日の人気順
写真 1〜20 枚目(全 59 枚)
1/5

Rich woods, natural stone, artisan lighting, and plenty of custom finishes (such as the cut-out mirror) gave this home a strong character. We kept the lighting and textiles soft to ensure a welcoming ambiance.
Project designed by Susie Hersker’s Scottsdale interior design firm Design Directives. Design Directives is active in Phoenix, Paradise Valley, Cave Creek, Carefree, Sedona, and beyond.
For more about Design Directives, click here: https://susanherskerasid.com/

Dan Piassick Photography
ダラスにある中くらいなコンテンポラリースタイルのおしゃれなトイレ・洗面所 (ベッセル式洗面器、家具調キャビネット、茶色いタイル、モザイクタイル、御影石の洗面台、トラバーチンの床、濃色木目調キャビネット、ブラウンの洗面カウンター) の写真
ダラスにある中くらいなコンテンポラリースタイルのおしゃれなトイレ・洗面所 (ベッセル式洗面器、家具調キャビネット、茶色いタイル、モザイクタイル、御影石の洗面台、トラバーチンの床、濃色木目調キャビネット、ブラウンの洗面カウンター) の写真

Pam Singleton | Image Photography
フェニックスにあるラグジュアリーな広い地中海スタイルのおしゃれなトイレ・洗面所 (レイズドパネル扉のキャビネット、濃色木目調キャビネット、白いタイル、白い壁、トラバーチンの床、オーバーカウンターシンク、木製洗面台、ベージュの床、ブラウンの洗面カウンター、一体型トイレ ) の写真
フェニックスにあるラグジュアリーな広い地中海スタイルのおしゃれなトイレ・洗面所 (レイズドパネル扉のキャビネット、濃色木目調キャビネット、白いタイル、白い壁、トラバーチンの床、オーバーカウンターシンク、木製洗面台、ベージュの床、ブラウンの洗面カウンター、一体型トイレ ) の写真

ミネアポリスにある高級な小さなコンテンポラリースタイルのおしゃれなトイレ・洗面所 (フラットパネル扉のキャビネット、濃色木目調キャビネット、一体型トイレ 、白い壁、木目調タイルの床、ベッセル式洗面器、クオーツストーンの洗面台、茶色い床、グレーの洗面カウンター、フローティング洗面台、壁紙) の写真

Modern powder room, with travertine slabs and wooden panels in the walls.
ボストンにある高級な小さなおしゃれなトイレ・洗面所 (フラットパネル扉のキャビネット、淡色木目調キャビネット、一体型トイレ 、茶色いタイル、トラバーチンタイル、白い壁、トラバーチンの床、ベッセル式洗面器、トラバーチンの洗面台、茶色い床、ブラウンの洗面カウンター、フローティング洗面台) の写真
ボストンにある高級な小さなおしゃれなトイレ・洗面所 (フラットパネル扉のキャビネット、淡色木目調キャビネット、一体型トイレ 、茶色いタイル、トラバーチンタイル、白い壁、トラバーチンの床、ベッセル式洗面器、トラバーチンの洗面台、茶色い床、ブラウンの洗面カウンター、フローティング洗面台) の写真
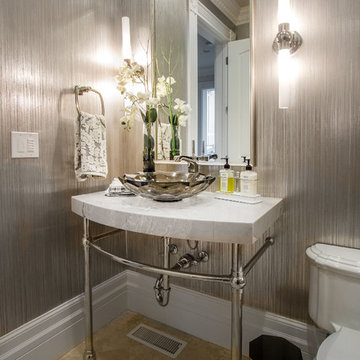
ソルトレイクシティにある広いトラディショナルスタイルのおしゃれなトイレ・洗面所 (分離型トイレ、グレーのタイル、グレーの壁、トラバーチンの床、コンソール型シンク、大理石の洗面台、茶色い床、グレーの洗面カウンター) の写真

フェニックスにあるラグジュアリーな広いサンタフェスタイルのおしゃれなトイレ・洗面所 (家具調キャビネット、濃色木目調キャビネット、マルチカラーのタイル、モザイクタイル、ベッセル式洗面器、黒い壁、トラバーチンの床、コンクリートの洗面台、白い床、グレーの洗面カウンター) の写真

Pour cette salle de bain, nous avons réuni les WC et l’ancienne salle de bain en une seule pièce pour plus de lisibilité et plus d’espace. La création d’un claustra vient séparer les deux fonctions. Puis du mobilier sur-mesure vient parfaitement compléter les rangements de cette salle de bain en intégrant la machine à laver.
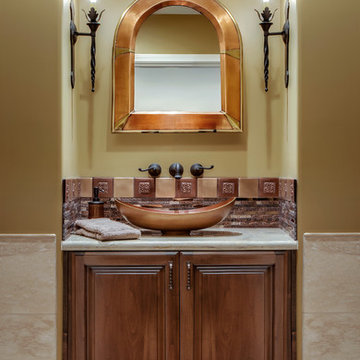
INCYX photography
A simple copper mirror matches the glass copper vessel bowl in this updated powder room.
An otherwsie, small powder room gets it's pizzazz from metal backsplash and glass colored copper bowl .
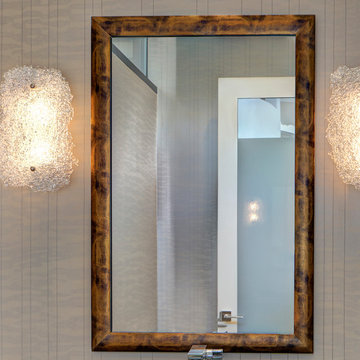
Contemporary Powder Room with vintage light fixtures and modern plumbing fixtures.
フェニックスにあるラグジュアリーな中くらいなコンテンポラリースタイルのおしゃれなトイレ・洗面所 (オープンシェルフ、ベージュのキャビネット、一体型トイレ 、ベージュの壁、トラバーチンの床、珪岩の洗面台、ベージュの床、ブラウンの洗面カウンター、フローティング洗面台、壁紙) の写真
フェニックスにあるラグジュアリーな中くらいなコンテンポラリースタイルのおしゃれなトイレ・洗面所 (オープンシェルフ、ベージュのキャビネット、一体型トイレ 、ベージュの壁、トラバーチンの床、珪岩の洗面台、ベージュの床、ブラウンの洗面カウンター、フローティング洗面台、壁紙) の写真
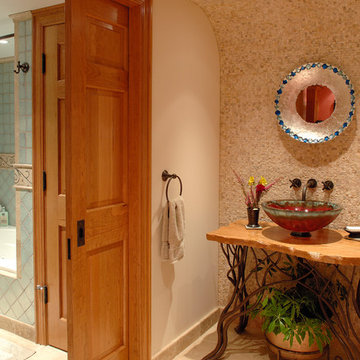
他の地域にあるトラディショナルスタイルのおしゃれなトイレ・洗面所 (ベッセル式洗面器、木製洗面台、ベージュのタイル、ベージュの壁、トラバーチンの床、石スラブタイル、ブラウンの洗面カウンター) の写真
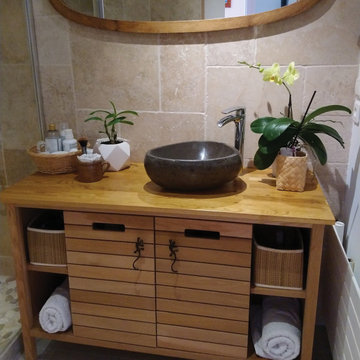
Suite à l’achat de leur appartement, mes clients souhaitaient rénover entièrement leur salle de bain datée et vétuste, afin de supprimer la baignoire et la remplacer par une douche à l’italienne.
Afin de gagner un maximum d’espace dans cette petite pièce, nous avons en premier lieu créé une porte à galandage. Le dégagement créé dans le prolongement du mur nous a permis d’optimiser l’espace de douche en créant une niche pour les produits d’hygiène.
Nous avons opté pour des pierres naturelles au mur, un beau travertin, ainsi que des galets plats sur le sol de la douche. Les chutes de ce poste ont permis de créer des étagères dans la douche, et le seuil de porte.
Afin d’ajouter un maximum de lumière dans cette pièce aveugle, un carrelage imitation parquet gris clair a été posé au sol, des leds orientables ont été encastrées au plafond, et un grand miroir a été posé au-dessus du plan vasque.
Concernant le mobilier, ici tout a été pensé en accord avec les valeurs responsables que nous avons partagé, les propriétaires ayant un goût particulier pour le mobilier chiné :
- meuble chiné sur un site de revente entre particuliers
- poignées de portes chinées
- le miroir est un ancien miroir de psyché, trouvé en vide-grenier
- la corbeille qui reçoit les produits est une ancienne corbeille de panier garni
- le pot en grès appartenait aux grands-parents de la propriétaire et servait autrefois dans les campagnes à faire des terrines, aujourd’hui, elle reçoit (entre autre) les lingettes démaquillantes cousues main.
- le pot tressé provient d’un magasin bio (ancien contenant -de sucre complet bio)
- les éléments posés sur les étagères sont des cosmétiques bio ou fait maison dans des contenants récupérés
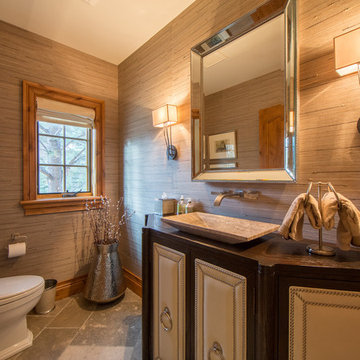
This cozy restroom has a window adjacent to the sink, perfect to view the mountains and outside terrain, while the textured walls with rustic wood window frames and heated stone floors make this a wonderful bathroom on a cold winter morning. This is a sophisticated built to choose for a traditional mountain home!
Built by ULFBUILT - General contractor of custom homes in Vail and Beaver Creek. Contact us today to learn more.
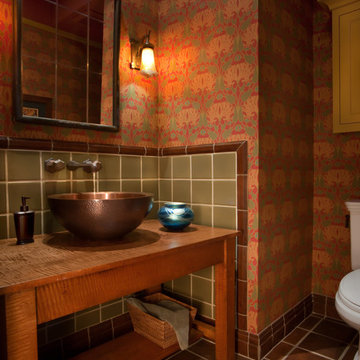
サンディエゴにあるラグジュアリーな小さなトラディショナルスタイルのおしゃれなトイレ・洗面所 (オープンシェルフ、中間色木目調キャビネット、分離型トイレ、赤いタイル、セラミックタイル、赤い壁、トラバーチンの床、ベッセル式洗面器、木製洗面台、茶色い床、ブラウンの洗面カウンター) の写真
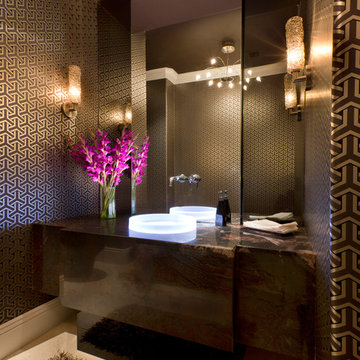
Luxe Magazine
フェニックスにある広いコンテンポラリースタイルのおしゃれなトイレ・洗面所 (マルチカラーの壁、トラバーチンの床、ベッセル式洗面器、御影石の洗面台、茶色い床、ブラウンの洗面カウンター) の写真
フェニックスにある広いコンテンポラリースタイルのおしゃれなトイレ・洗面所 (マルチカラーの壁、トラバーチンの床、ベッセル式洗面器、御影石の洗面台、茶色い床、ブラウンの洗面カウンター) の写真
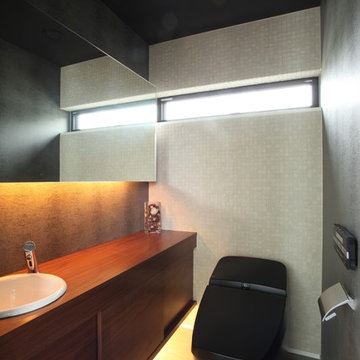
東京都下にある中くらいなモダンスタイルのおしゃれなトイレ・洗面所 (フラットパネル扉のキャビネット、濃色木目調キャビネット、一体型トイレ 、ベージュのタイル、トラバーチンの床、オーバーカウンターシンク、木製洗面台、グレーの床、ブラウンの洗面カウンター) の写真
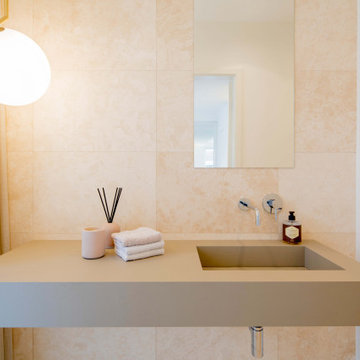
デュッセルドルフにある広いコンテンポラリースタイルのおしゃれなトイレ・洗面所 (分離型トイレ、ベージュのタイル、トラバーチンタイル、ベージュの壁、トラバーチンの床、一体型シンク、コンクリートの洗面台、ベージュの床、ブラウンの洗面カウンター、フローティング洗面台) の写真
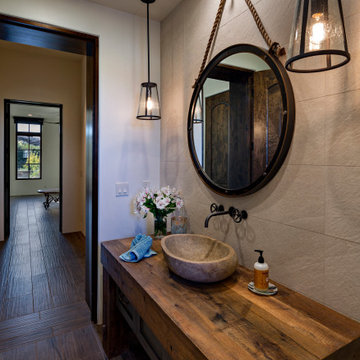
フェニックスにある中くらいなトランジショナルスタイルのおしゃれなトイレ・洗面所 (家具調キャビネット、中間色木目調キャビネット、ベージュのタイル、磁器タイル、白い壁、木目調タイルの床、ベッセル式洗面器、木製洗面台、茶色い床、ブラウンの洗面カウンター、独立型洗面台) の写真
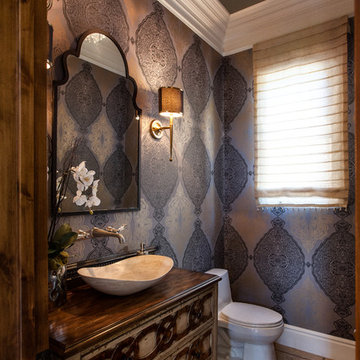
This little powder room is right off the entry and my client wanted the glamour room! We found a Hooker cabinet and had it plummed with the travertine bowl and faucets coming out of the wall. But the overscalled wall covering is what made the glamour of the room! Double crown and simple currey sconces and chandelier add to the drama.
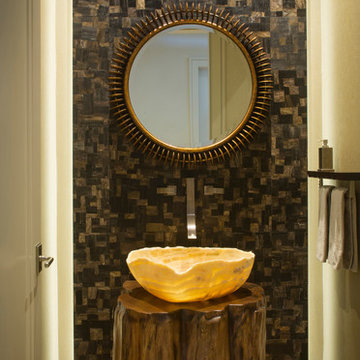
マイアミにある小さなラスティックスタイルのおしゃれなトイレ・洗面所 (家具調キャビネット、中間色木目調キャビネット、ベージュのタイル、茶色いタイル、石タイル、ベージュの壁、トラバーチンの床、ベッセル式洗面器、木製洗面台、ブラウンの洗面カウンター) の写真
トイレ・洗面所 (ブラウンの洗面カウンター、グレーの洗面カウンター、トラバーチンの床、木目調タイルの床) の写真
1