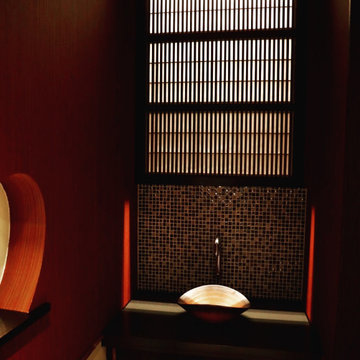黒い、白いトイレ・洗面所 (黒い洗面カウンター、茶色い壁) の写真
絞り込み:
資材コスト
並び替え:今日の人気順
写真 1〜11 枚目(全 11 枚)
1/5
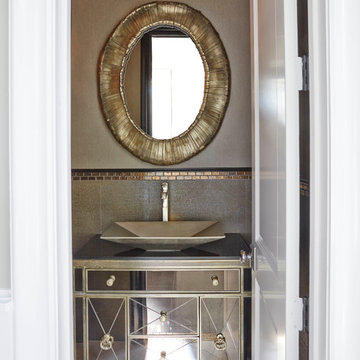
Glamour and Modern details collide in this powder bath. The gold, oval mirror adds texture to a very sleek mirrored vanity. Copper and brass tones mix along mosaic trim that lines a sparkled metallic tiled backsplash.
This space sparkles! Its an unexpected surprise to the contrasting black and white of this modern home.
Erika Barczak, By Design Interiors, Inc.
Photo Credit: Michael Kaskel www.kaskelphoto.com
Builder: Roy Van Den Heuvel, Brand R Construction

ミネアポリスにあるビーチスタイルのおしゃれなトイレ・洗面所 (オープンシェルフ、黒いキャビネット、茶色い壁、一体型シンク、ベージュの床、黒い洗面カウンター、独立型洗面台、壁紙) の写真
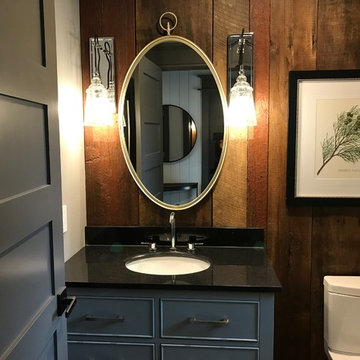
フィラデルフィアにある高級な小さなカントリー風のおしゃれなトイレ・洗面所 (家具調キャビネット、グレーのキャビネット、一体型トイレ 、茶色い壁、濃色無垢フローリング、アンダーカウンター洗面器、御影石の洗面台、茶色い床、黒い洗面カウンター) の写真
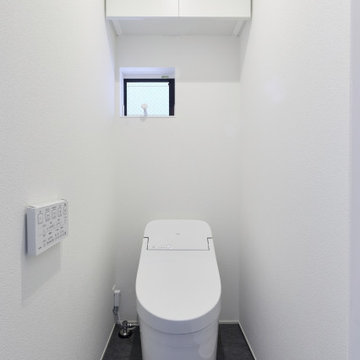
東京都下にある小さなコンテンポラリースタイルのおしゃれなトイレ・洗面所 (オープンシェルフ、黒いキャビネット、一体型トイレ 、茶色い壁、合板フローリング、ステンレスの洗面台、白い床、黒い洗面カウンター、造り付け洗面台、クロスの天井、壁紙) の写真
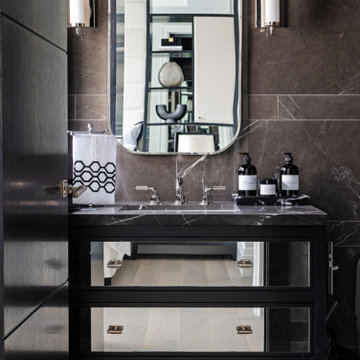
This stunning custom build home is nestled on a picturesque tree-lined street in Oakville. We met the clients at the beginning stages of designing their dream home. Their objective was to design and furnish a home that would suit their lifestyle and family needs. They love to entertain and often host large family gatherings.
Clients wanted a more transitional look and feel for this house. Their previous house was very traditional in style and décor. They wanted to move away from that to a much more transitional style, and they wanted a different colour palette from the previous house. They wanted a lighter and fresher colour scheme for this new house.
Collaborating with Dina Mati, we crafted spaces that prioritize both functionality and timeless aesthetics.
For more about Lumar Interiors, see here: https://www.lumarinteriors.com/
To learn more about this project, see here: https://www.lumarinteriors.com/portfolio/oakville-transitional-home-design
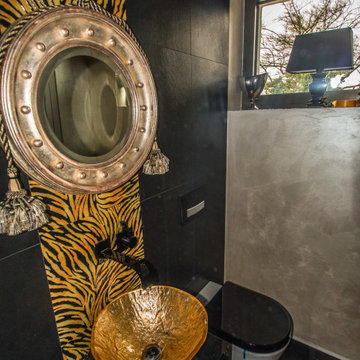
Projektart: Neubau Projektkat: EG Umbaufläche ca. 120 qm
Produkte: Sauna, Badewanne,,Dampfdusche, Waschtischmit Möbel, Gäste WC, Schlafzimmer, Flur
ミュンヘンにある高級な広いエクレクティックスタイルのおしゃれなトイレ・洗面所 (壁掛け式トイレ、ベッセル式洗面器、黒い洗面カウンター、フローティング洗面台、家具調キャビネット、淡色木目調キャビネット、茶色いタイル、セラミックタイル、茶色い壁、セラミックタイルの床、ガラスの洗面台、茶色い床、折り上げ天井) の写真
ミュンヘンにある高級な広いエクレクティックスタイルのおしゃれなトイレ・洗面所 (壁掛け式トイレ、ベッセル式洗面器、黒い洗面カウンター、フローティング洗面台、家具調キャビネット、淡色木目調キャビネット、茶色いタイル、セラミックタイル、茶色い壁、セラミックタイルの床、ガラスの洗面台、茶色い床、折り上げ天井) の写真
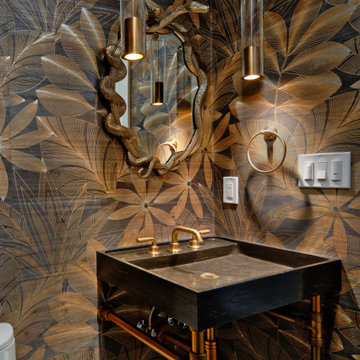
サンフランシスコにある高級な小さなコンテンポラリースタイルのおしゃれなトイレ・洗面所 (黒いキャビネット、分離型トイレ、茶色い壁、セラミックタイルの床、コンソール型シンク、ライムストーンの洗面台、黒い床、黒い洗面カウンター、独立型洗面台、壁紙) の写真
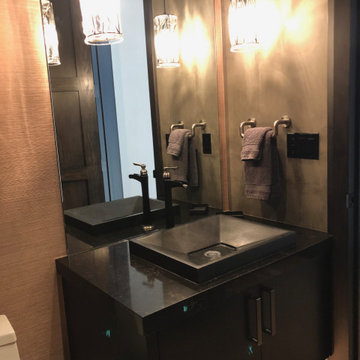
ソルトレイクシティにあるラグジュアリーな中くらいなモダンスタイルのおしゃれなトイレ・洗面所 (フラットパネル扉のキャビネット、黒いキャビネット、茶色い壁、ライムストーンの床、ベッセル式洗面器、珪岩の洗面台、ベージュの床、黒い洗面カウンター、フローティング洗面台、壁紙) の写真
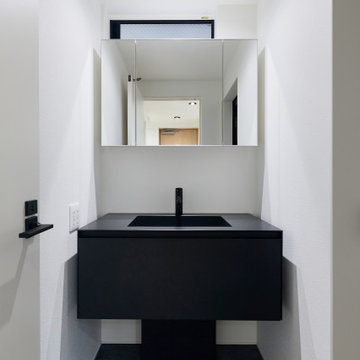
東京都下にある小さなコンテンポラリースタイルのおしゃれなトイレ・洗面所 (オープンシェルフ、黒いキャビネット、一体型トイレ 、茶色い壁、合板フローリング、ステンレスの洗面台、白い床、黒い洗面カウンター、造り付け洗面台、クロスの天井、壁紙) の写真
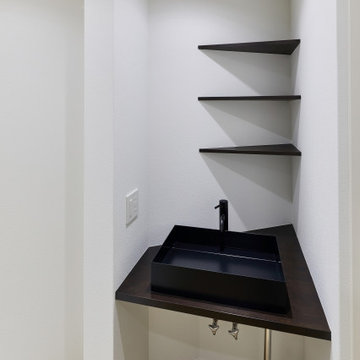
東京都下にある小さなコンテンポラリースタイルのおしゃれなトイレ・洗面所 (オープンシェルフ、黒いキャビネット、茶色い壁、合板フローリング、ステンレスの洗面台、白い床、黒い洗面カウンター、造り付け洗面台、クロスの天井、壁紙) の写真
黒い、白いトイレ・洗面所 (黒い洗面カウンター、茶色い壁) の写真
1
