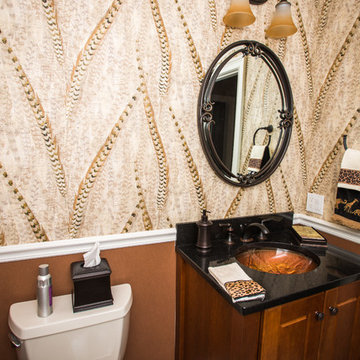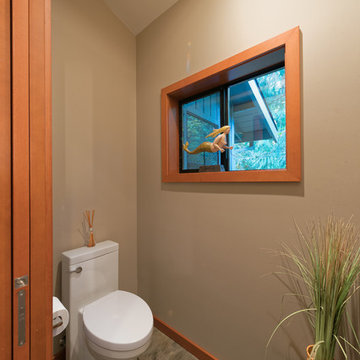トイレ・洗面所 (黒い洗面カウンター、中間色木目調キャビネット、茶色い壁) の写真
絞り込み:
資材コスト
並び替え:今日の人気順
写真 1〜3 枚目(全 3 枚)
1/4

This new house is located in a quiet residential neighborhood developed in the 1920’s, that is in transition, with new larger homes replacing the original modest-sized homes. The house is designed to be harmonious with its traditional neighbors, with divided lite windows, and hip roofs. The roofline of the shingled house steps down with the sloping property, keeping the house in scale with the neighborhood. The interior of the great room is oriented around a massive double-sided chimney, and opens to the south to an outdoor stone terrace and gardens. Photo by: Nat Rea Photography

Feather wallpaper accented with warm wood details.
プロビデンスにある小さなトラディショナルスタイルのおしゃれなトイレ・洗面所 (中間色木目調キャビネット、レイズドパネル扉のキャビネット、茶色い壁、アンダーカウンター洗面器、人工大理石カウンター、黒い洗面カウンター) の写真
プロビデンスにある小さなトラディショナルスタイルのおしゃれなトイレ・洗面所 (中間色木目調キャビネット、レイズドパネル扉のキャビネット、茶色い壁、アンダーカウンター洗面器、人工大理石カウンター、黒い洗面カウンター) の写真

Mike Nakamura Photography ©
シアトルにある高級な中くらいなモダンスタイルのおしゃれなトイレ・洗面所 (フラットパネル扉のキャビネット、中間色木目調キャビネット、茶色いタイル、磁器タイル、茶色い壁、磁器タイルの床、アンダーカウンター洗面器、御影石の洗面台、茶色い床、黒い洗面カウンター) の写真
シアトルにある高級な中くらいなモダンスタイルのおしゃれなトイレ・洗面所 (フラットパネル扉のキャビネット、中間色木目調キャビネット、茶色いタイル、磁器タイル、茶色い壁、磁器タイルの床、アンダーカウンター洗面器、御影石の洗面台、茶色い床、黒い洗面カウンター) の写真
トイレ・洗面所 (黒い洗面カウンター、中間色木目調キャビネット、茶色い壁) の写真
1