トイレ・洗面所 (ステンレスの洗面台、黒い洗面カウンター、黒いキャビネット) の写真
絞り込み:
資材コスト
並び替え:今日の人気順
写真 1〜10 枚目(全 10 枚)
1/4

デンバーにあるラスティックスタイルのおしゃれなトイレ・洗面所 (オープンシェルフ、黒いキャビネット、壁掛け式トイレ、磁器タイルの床、ベッセル式洗面器、ステンレスの洗面台、ベージュの床、黒い洗面カウンター、フローティング洗面台、板張り天井) の写真

In the cloakroom, a captivating mural unfolds as walls come alive with an enchanting panorama of flowers intertwined with a diverse array of whimsical animals. This artistic masterpiece brings an immersive and playful atmosphere, seamlessly blending the beauty of nature with the charm of the animal kingdom. Each corner reveals a delightful surprise, from colorful butterflies fluttering around blossoms to curious animals peeking out from the foliage. This imaginative mural not only transforms the cloakroom into a visually engaging space but also sparks the imagination, making every visit a delightful journey through a magical realm of flora and fauna.

SB apt is the result of a renovation of a 95 sqm apartment. Originally the house had narrow spaces, long narrow corridors and a very articulated living area. The request from the customers was to have a simple, large and bright house, easy to clean and organized.
Through our intervention it was possible to achieve a result of lightness and organization.
It was essential to define a living area free from partitions, a more reserved sleeping area and adequate services. The obtaining of new accessory spaces of the house made the client happy, together with the transformation of the bathroom-laundry into an independent guest bathroom, preceded by a hidden, capacious and functional laundry.
The palette of colors and materials chosen is very simple and constant in all rooms of the house.
Furniture, lighting and decorations were selected following a careful acquaintance with the clients, interpreting their personal tastes and enhancing the key points of the house.
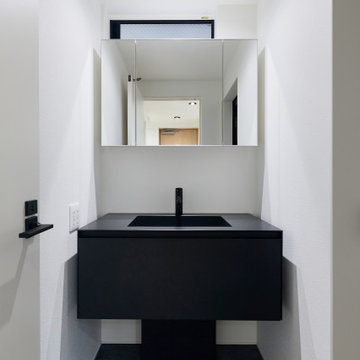
東京都下にある小さなコンテンポラリースタイルのおしゃれなトイレ・洗面所 (オープンシェルフ、黒いキャビネット、一体型トイレ 、茶色い壁、合板フローリング、ステンレスの洗面台、白い床、黒い洗面カウンター、造り付け洗面台、クロスの天井、壁紙) の写真
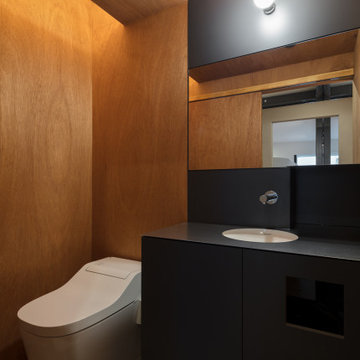
福岡にある中くらいなモダンスタイルのおしゃれなトイレ・洗面所 (インセット扉のキャビネット、黒いキャビネット、リノリウムの床、アンダーカウンター洗面器、ステンレスの洗面台、グレーの床、黒い洗面カウンター、造り付け洗面台、板張り天井、板張り壁) の写真
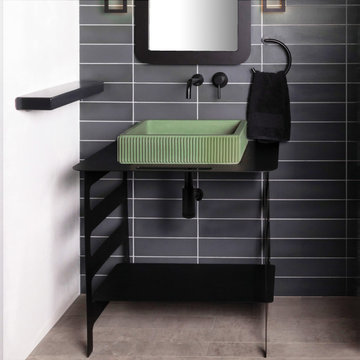
sink CT032
シカゴにある高級な中くらいなコンテンポラリースタイルのおしゃれなトイレ・洗面所 (黒いキャビネット、セメントタイル、ベッセル式洗面器、ステンレスの洗面台、黒い洗面カウンター、独立型洗面台) の写真
シカゴにある高級な中くらいなコンテンポラリースタイルのおしゃれなトイレ・洗面所 (黒いキャビネット、セメントタイル、ベッセル式洗面器、ステンレスの洗面台、黒い洗面カウンター、独立型洗面台) の写真
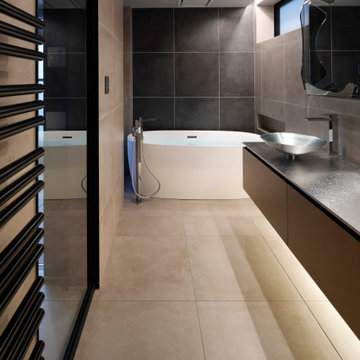
東京23区にあるインダストリアルスタイルのおしゃれなトイレ・洗面所 (フラットパネル扉のキャビネット、黒いキャビネット、分離型トイレ、黒いタイル、セメントタイル、黒い壁、セラミックタイルの床、ベッセル式洗面器、ステンレスの洗面台、茶色い床、黒い洗面カウンター、アクセントウォール、フローティング洗面台、クロスの天井、白い天井) の写真
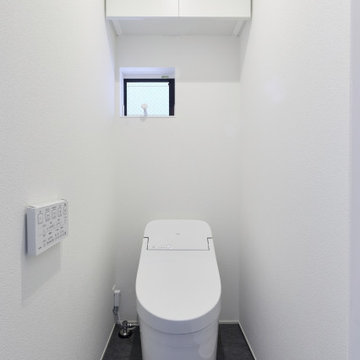
東京都下にある小さなコンテンポラリースタイルのおしゃれなトイレ・洗面所 (オープンシェルフ、黒いキャビネット、一体型トイレ 、茶色い壁、合板フローリング、ステンレスの洗面台、白い床、黒い洗面カウンター、造り付け洗面台、クロスの天井、壁紙) の写真
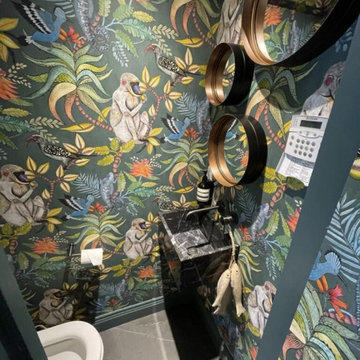
In the cloakroom, a captivating mural unfolds as walls come alive with an enchanting panorama of flowers intertwined with a diverse array of whimsical animals. This artistic masterpiece brings an immersive and playful atmosphere, seamlessly blending the beauty of nature with the charm of the animal kingdom. Each corner reveals a delightful surprise, from colorful butterflies fluttering around blossoms to curious animals peeking out from the foliage. This imaginative mural not only transforms the cloakroom into a visually engaging space but also sparks the imagination, making every visit a delightful journey through a magical realm of flora and fauna.
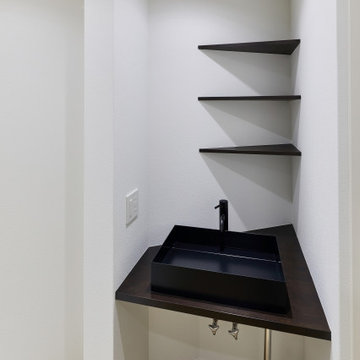
東京都下にある小さなコンテンポラリースタイルのおしゃれなトイレ・洗面所 (オープンシェルフ、黒いキャビネット、茶色い壁、合板フローリング、ステンレスの洗面台、白い床、黒い洗面カウンター、造り付け洗面台、クロスの天井、壁紙) の写真
トイレ・洗面所 (ステンレスの洗面台、黒い洗面カウンター、黒いキャビネット) の写真
1