トイレ (ソープストーンの洗面台、フラットパネル扉のキャビネット) の写真
絞り込み:
資材コスト
並び替え:今日の人気順
写真 1〜17 枚目(全 17 枚)
1/4

Kasia Karska Design is a design-build firm located in the heart of the Vail Valley and Colorado Rocky Mountains. The design and build process should feel effortless and enjoyable. Our strengths at KKD lie in our comprehensive approach. We understand that when our clients look for someone to design and build their dream home, there are many options for them to choose from.
With nearly 25 years of experience, we understand the key factors that create a successful building project.
-Seamless Service – we handle both the design and construction in-house
-Constant Communication in all phases of the design and build
-A unique home that is a perfect reflection of you
-In-depth understanding of your requirements
-Multi-faceted approach with additional studies in the traditions of Vaastu Shastra and Feng Shui Eastern design principles
Because each home is entirely tailored to the individual client, they are all one-of-a-kind and entirely unique. We get to know our clients well and encourage them to be an active part of the design process in order to build their custom home. One driving factor as to why our clients seek us out is the fact that we handle all phases of the home design and build. There is no challenge too big because we have the tools and the motivation to build your custom home. At Kasia Karska Design, we focus on the details; and, being a women-run business gives us the advantage of being empathetic throughout the entire process. Thanks to our approach, many clients have trusted us with the design and build of their homes.
If you’re ready to build a home that’s unique to your lifestyle, goals, and vision, Kasia Karska Design’s doors are always open. We look forward to helping you design and build the home of your dreams, your own personal sanctuary.

This new powder room was carved from existing space within the home and part of a larger renovation. Near its location in the existing space was an ensuite bedroom that was relocated above the garage. The clients have a love of natural elements and wanted the powder room to be generous with a modern and organic feel. This aesthetic direction led us to choosing a soothing paint color and tile with earth tones and texture, both in mosaic and large format. A custom stained floating vanity offers roomy storage and helps to expand the space by allowing the entire floor to be visible upon entering. A stripe of the mosaic wall tile on the floor draws the eye straight to the window wall across the room. A unique metal tile border is used to separate wall materials while complimenting the pattern and texture of the vanity hardware. Modern wall sconces and framed mirror add pizazz without taking away from the whole.
Photo: Peter Krupenye

Kurnat Woodworking custom made vanities
ニューヨークにある高級な中くらいなモダンスタイルのおしゃれなトイレ・洗面所 (フラットパネル扉のキャビネット、グレーのキャビネット、分離型トイレ、ベージュの壁、磁器タイルの床、アンダーカウンター洗面器、ソープストーンの洗面台、グレーの床、白い洗面カウンター) の写真
ニューヨークにある高級な中くらいなモダンスタイルのおしゃれなトイレ・洗面所 (フラットパネル扉のキャビネット、グレーのキャビネット、分離型トイレ、ベージュの壁、磁器タイルの床、アンダーカウンター洗面器、ソープストーンの洗面台、グレーの床、白い洗面カウンター) の写真
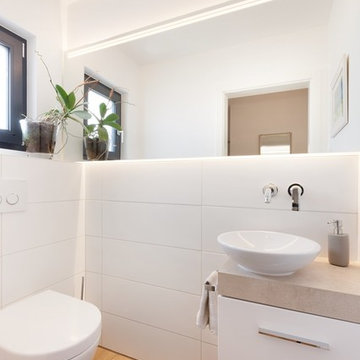
Die schmucke Gäste-Toilette ist schön hell und modern eingerichtet.
シュトゥットガルトにあるお手頃価格の小さなコンテンポラリースタイルのおしゃれなトイレ・洗面所 (フラットパネル扉のキャビネット、白いキャビネット、分離型トイレ、白いタイル、セラミックタイル、白い壁、淡色無垢フローリング、ベッセル式洗面器、ソープストーンの洗面台、茶色い床、ブラウンの洗面カウンター) の写真
シュトゥットガルトにあるお手頃価格の小さなコンテンポラリースタイルのおしゃれなトイレ・洗面所 (フラットパネル扉のキャビネット、白いキャビネット、分離型トイレ、白いタイル、セラミックタイル、白い壁、淡色無垢フローリング、ベッセル式洗面器、ソープストーンの洗面台、茶色い床、ブラウンの洗面カウンター) の写真
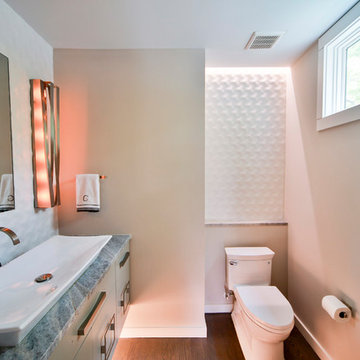
The powder room has a cove above the toilet and under cabinet lighting beneath the floating millwork. The tile has a geometric pattern/texture.
Photo - FCS Photos
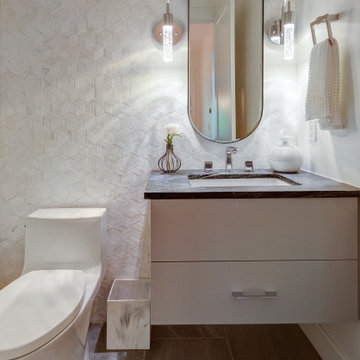
How do you bring a small space to the next level? Tile all the way up to the ceiling! This 3 dimensional, marble tile bounces off the wall and gives the space the wow it desires. It compliments the soapstone vanity top and the floating, custom vanity but neither get ignored.
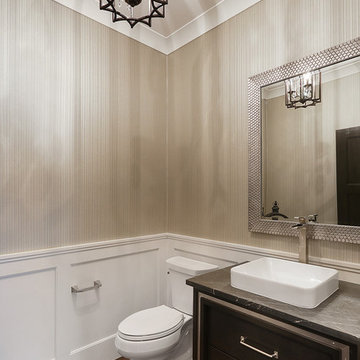
The metal detail on this powder room vanity gives the vanity a more industrial feel while the wallpaper and wall panels lean towards a more traditional powder room. It is nice to mix the trends together for a unique space for your guests to enjoy.
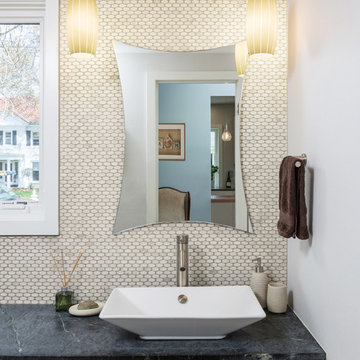
The first floor powder room features a mosaic full wall marble backsplash and slate countertop. The zen like bathroom is illuminated by two pendant lights and also with natural light from the new window

ニューヨークにあるお手頃価格の小さなコンテンポラリースタイルのおしゃれなトイレ・洗面所 (フラットパネル扉のキャビネット、白いキャビネット、一体型トイレ 、グレーのタイル、ガラス板タイル、白い壁、無垢フローリング、アンダーカウンター洗面器、ソープストーンの洗面台、茶色い床、白い洗面カウンター) の写真
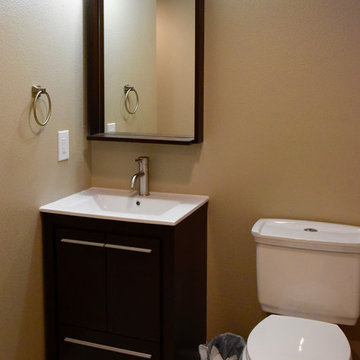
オレンジカウンティにあるお手頃価格の小さなトランジショナルスタイルのおしゃれなトイレ・洗面所 (フラットパネル扉のキャビネット、濃色木目調キャビネット、分離型トイレ、ベージュの壁、淡色無垢フローリング、一体型シンク、ソープストーンの洗面台、茶色い床) の写真
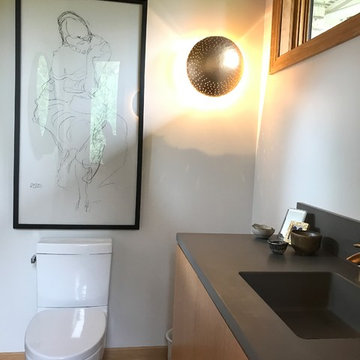
デトロイトにある中くらいなモダンスタイルのおしゃれなトイレ・洗面所 (フラットパネル扉のキャビネット、淡色木目調キャビネット、一体型トイレ 、白い壁、淡色無垢フローリング、一体型シンク、ソープストーンの洗面台、グレーの洗面カウンター) の写真
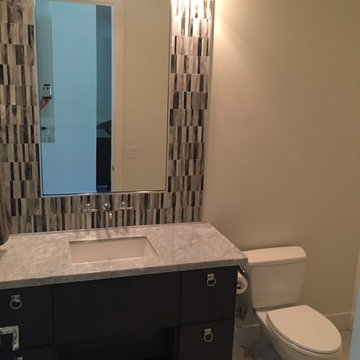
フェニックスにあるお手頃価格の中くらいなトランジショナルスタイルのおしゃれなトイレ・洗面所 (フラットパネル扉のキャビネット、茶色いキャビネット、分離型トイレ、ベージュのタイル、グレーのタイル、ボーダータイル、ベージュの壁、ラミネートの床、アンダーカウンター洗面器、ソープストーンの洗面台、グレーの床) の写真
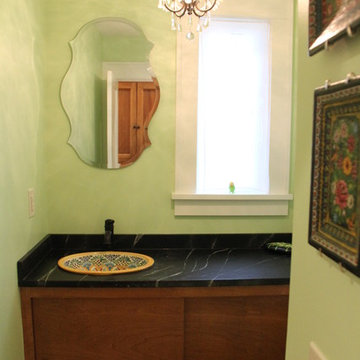
Tasoulla Hadjiyanni
ミネアポリスにある高級な小さなトラディショナルスタイルのおしゃれなトイレ・洗面所 (オーバーカウンターシンク、フラットパネル扉のキャビネット、中間色木目調キャビネット、ソープストーンの洗面台、一体型トイレ 、緑の壁) の写真
ミネアポリスにある高級な小さなトラディショナルスタイルのおしゃれなトイレ・洗面所 (オーバーカウンターシンク、フラットパネル扉のキャビネット、中間色木目調キャビネット、ソープストーンの洗面台、一体型トイレ 、緑の壁) の写真
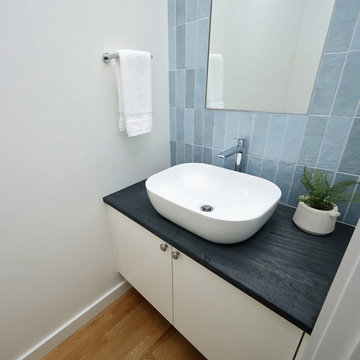
ローリーにあるコンテンポラリースタイルのおしゃれなトイレ・洗面所 (フラットパネル扉のキャビネット、白いキャビネット、一体型トイレ 、青いタイル、セラミックタイル、ベッセル式洗面器、ソープストーンの洗面台、黒い洗面カウンター、フローティング洗面台) の写真
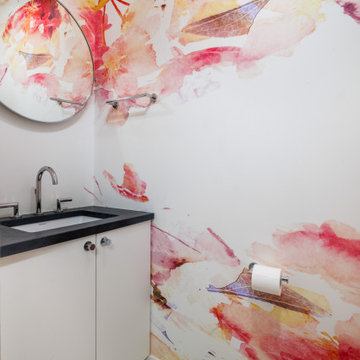
ニューヨークにある小さなモダンスタイルのおしゃれなトイレ・洗面所 (フラットパネル扉のキャビネット、白いキャビネット、壁掛け式トイレ、マルチカラーの壁、大理石の床、アンダーカウンター洗面器、ソープストーンの洗面台、グレーの床、グレーの洗面カウンター、造り付け洗面台、壁紙) の写真

How do you bring a small space to the next level? Tile all the way up to the ceiling! This 3 dimensional, marble tile bounces off the wall and gives the space the wow it desires. It compliments the soapstone vanity top and the floating, custom vanity but neither get ignored.
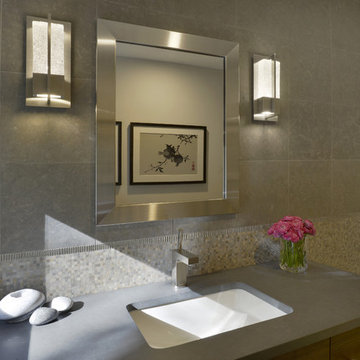
This new powder room was carved from existing space within the home and part of a larger renovation. Near its location in the existing space was an ensuite bedroom that was relocated above the garage. The clients have a love of natural elements and wanted the powder room to be generous with a modern and organic feel. This aesthetic direction led us to choosing a soothing paint color and tile with earth tones and texture, both in mosaic and large format. A custom stained floating vanity offers roomy storage and helps to expand the space by allowing the entire floor to be visible upon entering. A stripe of the mosaic wall tile on the floor draws the eye straight to the window wall across the room. A unique metal tile border is used to separate wall materials while complimenting the pattern and texture of the vanity hardware. Modern wall sconces and framed mirror add pizazz without taking away from the whole.
Photo: Peter Krupenye
トイレ (ソープストーンの洗面台、フラットパネル扉のキャビネット) の写真
1