高級なトイレ・洗面所 (珪岩の洗面台、茶色い壁) の写真
絞り込み:
資材コスト
並び替え:今日の人気順
写真 1〜9 枚目(全 9 枚)
1/4
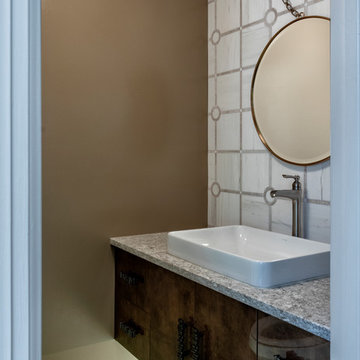
Beautiful powder room
ニューヨークにある高級な小さなトランジショナルスタイルのおしゃれなトイレ・洗面所 (フラットパネル扉のキャビネット、濃色木目調キャビネット、一体型トイレ 、白いタイル、大理石タイル、茶色い壁、磁器タイルの床、ベッセル式洗面器、珪岩の洗面台、茶色い床、マルチカラーの洗面カウンター) の写真
ニューヨークにある高級な小さなトランジショナルスタイルのおしゃれなトイレ・洗面所 (フラットパネル扉のキャビネット、濃色木目調キャビネット、一体型トイレ 、白いタイル、大理石タイル、茶色い壁、磁器タイルの床、ベッセル式洗面器、珪岩の洗面台、茶色い床、マルチカラーの洗面カウンター) の写真
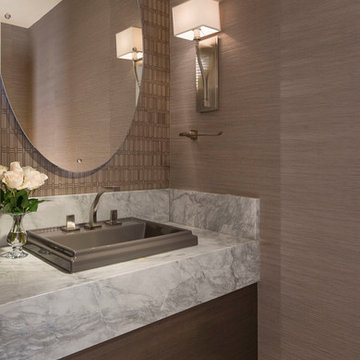
A transitional powder room with modern lines in a home designed by AVID Associates in University Park, Dallas, Texas. The back wall is clad in mosaic tile, while the adjacent walls are covering in a rich grasscloth.
Dan Piassick
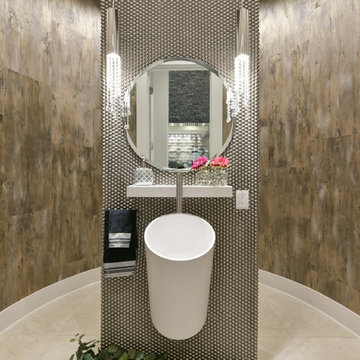
エドモントンにある高級な中くらいなコンテンポラリースタイルのおしゃれなトイレ・洗面所 (メタルタイル、ベッセル式洗面器、フラットパネル扉のキャビネット、白いキャビネット、分離型トイレ、グレーのタイル、茶色い壁、磁器タイルの床、珪岩の洗面台、ベージュの床) の写真
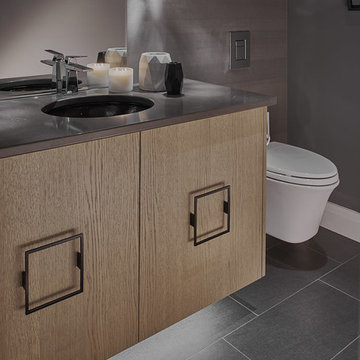
Joshua Lawrence
バンクーバーにある高級な小さなコンテンポラリースタイルのおしゃれなトイレ・洗面所 (フラットパネル扉のキャビネット、淡色木目調キャビネット、壁掛け式トイレ、茶色い壁、セラミックタイルの床、アンダーカウンター洗面器、珪岩の洗面台、グレーの床) の写真
バンクーバーにある高級な小さなコンテンポラリースタイルのおしゃれなトイレ・洗面所 (フラットパネル扉のキャビネット、淡色木目調キャビネット、壁掛け式トイレ、茶色い壁、セラミックタイルの床、アンダーカウンター洗面器、珪岩の洗面台、グレーの床) の写真

Rodwin Architecture & Skycastle Homes
Location: Boulder, Colorado, USA
Interior design, space planning and architectural details converge thoughtfully in this transformative project. A 15-year old, 9,000 sf. home with generic interior finishes and odd layout needed bold, modern, fun and highly functional transformation for a large bustling family. To redefine the soul of this home, texture and light were given primary consideration. Elegant contemporary finishes, a warm color palette and dramatic lighting defined modern style throughout. A cascading chandelier by Stone Lighting in the entry makes a strong entry statement. Walls were removed to allow the kitchen/great/dining room to become a vibrant social center. A minimalist design approach is the perfect backdrop for the diverse art collection. Yet, the home is still highly functional for the entire family. We added windows, fireplaces, water features, and extended the home out to an expansive patio and yard.
The cavernous beige basement became an entertaining mecca, with a glowing modern wine-room, full bar, media room, arcade, billiards room and professional gym.
Bathrooms were all designed with personality and craftsmanship, featuring unique tiles, floating wood vanities and striking lighting.
This project was a 50/50 collaboration between Rodwin Architecture and Kimball Modern
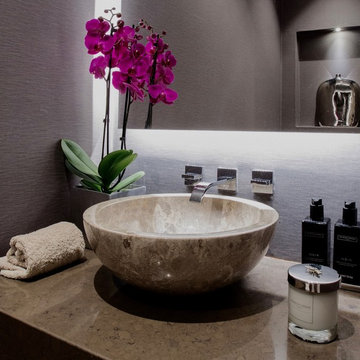
ロンドンにある高級な小さなコンテンポラリースタイルのおしゃれなトイレ・洗面所 (オープンシェルフ、濃色木目調キャビネット、壁掛け式トイレ、茶色い壁、淡色無垢フローリング、ベッセル式洗面器、珪岩の洗面台) の写真
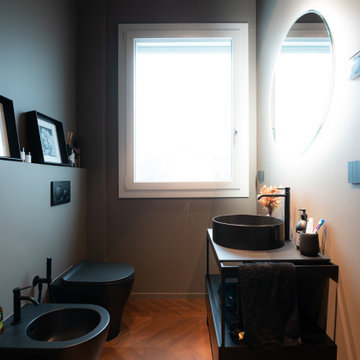
ボローニャにある高級な中くらいなコンテンポラリースタイルのおしゃれなトイレ・洗面所 (オープンシェルフ、中間色木目調キャビネット、分離型トイレ、茶色いタイル、茶色い壁、濃色無垢フローリング、ベッセル式洗面器、珪岩の洗面台、茶色い床、ブラウンの洗面カウンター、独立型洗面台、表し梁) の写真
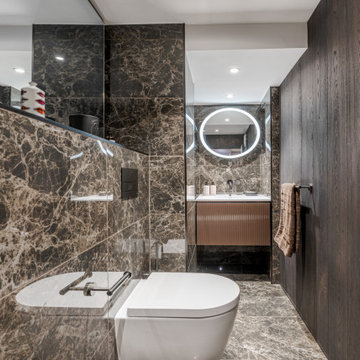
This was previously a small basement shower which was rarely used. The client wanted a smart cloakroom where their guests could use when they entertaining. The rear was initially tanked due to damp issues then. Mirrors were used to give the illusion of more space and to bounce light around what is a dark space.
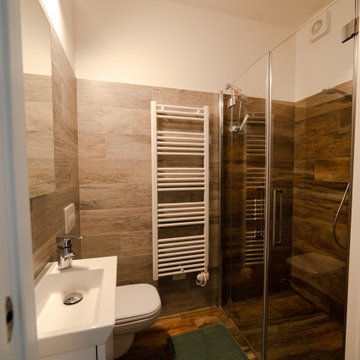
Il bagno della camera padronale ha tutto il necessario, un piccolo lavabo ed un WC, una doccia doppia molto grande per un comfort non indifferente.
ミラノにある高級な中くらいな北欧スタイルのおしゃれなトイレ・洗面所 (フラットパネル扉のキャビネット、白いキャビネット、一体型トイレ 、茶色いタイル、木目調タイル、茶色い壁、木目調タイルの床、茶色い床、フローティング洗面台、コンソール型シンク、珪岩の洗面台、白い洗面カウンター) の写真
ミラノにある高級な中くらいな北欧スタイルのおしゃれなトイレ・洗面所 (フラットパネル扉のキャビネット、白いキャビネット、一体型トイレ 、茶色いタイル、木目調タイル、茶色い壁、木目調タイルの床、茶色い床、フローティング洗面台、コンソール型シンク、珪岩の洗面台、白い洗面カウンター) の写真
高級なトイレ・洗面所 (珪岩の洗面台、茶色い壁) の写真
1