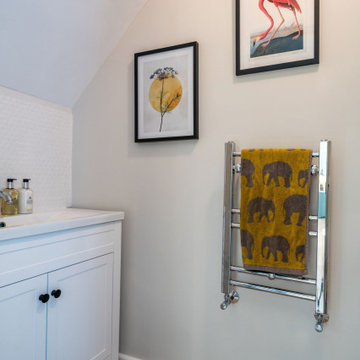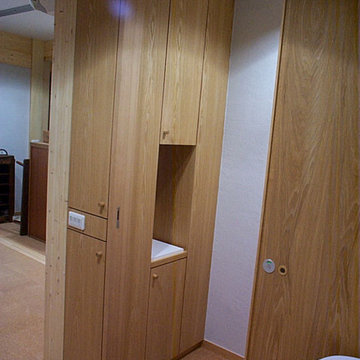トイレ・洗面所 (オニキスの洗面台、珪岩の洗面台、コルクフローリング) の写真
絞り込み:
資材コスト
並び替え:今日の人気順
写真 1〜3 枚目(全 3 枚)
1/4

973-857-1561
LM Interior Design
LM Masiello, CKBD, CAPS
lm@lminteriordesignllc.com
https://www.lminteriordesignllc.com/

This utility room (and WC) was created in a previously dead space. It included a new back door to the garden and lots of storage as well as more work surface and also a second sink. We continued the floor through. Glazed doors to the front and back of the house meant we could get light from all areas and access to all areas of the home.

■正面はトイレの収納です。洗面上の収納も兼ねています。収納真ん中にトイレ照明用のスイッチを組み込みました。
東京23区にあるラグジュアリーな小さなモダンスタイルのおしゃれなトイレ・洗面所 (白いキャビネット、一体型トイレ 、グレーのタイル、グレーの壁、コルクフローリング、壁付け型シンク、オニキスの洗面台、茶色い床、クロスの天井) の写真
東京23区にあるラグジュアリーな小さなモダンスタイルのおしゃれなトイレ・洗面所 (白いキャビネット、一体型トイレ 、グレーのタイル、グレーの壁、コルクフローリング、壁付け型シンク、オニキスの洗面台、茶色い床、クロスの天井) の写真
トイレ・洗面所 (オニキスの洗面台、珪岩の洗面台、コルクフローリング) の写真
1