トイレ・洗面所 (大理石の洗面台、タイルの洗面台、板張り天井) の写真
絞り込み:
資材コスト
並び替え:今日の人気順
写真 1〜16 枚目(全 16 枚)
1/4

This powder room features a unique crane wallpaper as well as a dark, high-gloss hex tile lining the walls.
他の地域にあるラグジュアリーなラスティックスタイルのおしゃれなトイレ・洗面所 (茶色い壁、大理石の洗面台、茶色い床、板張り天井、壁紙、黒いタイル、ガラスタイル、淡色無垢フローリング) の写真
他の地域にあるラグジュアリーなラスティックスタイルのおしゃれなトイレ・洗面所 (茶色い壁、大理石の洗面台、茶色い床、板張り天井、壁紙、黒いタイル、ガラスタイル、淡色無垢フローリング) の写真

Perched high above the Islington Golf course, on a quiet cul-de-sac, this contemporary residential home is all about bringing the outdoor surroundings in. In keeping with the French style, a metal and slate mansard roofline dominates the façade, while inside, an open concept main floor split across three elevations, is punctuated by reclaimed rough hewn fir beams and a herringbone dark walnut floor. The elegant kitchen includes Calacatta marble countertops, Wolf range, SubZero glass paned refrigerator, open walnut shelving, blue/black cabinetry with hand forged bronze hardware and a larder with a SubZero freezer, wine fridge and even a dog bed. The emphasis on wood detailing continues with Pella fir windows framing a full view of the canopy of trees that hang over the golf course and back of the house. This project included a full reimagining of the backyard landscaping and features the use of Thermory decking and a refurbished in-ground pool surrounded by dark Eramosa limestone. Design elements include the use of three species of wood, warm metals, various marbles, bespoke lighting fixtures and Canadian art as a focal point within each space. The main walnut waterfall staircase features a custom hand forged metal railing with tuning fork spindles. The end result is a nod to the elegance of French Country, mixed with the modern day requirements of a family of four and two dogs!

Powder Room remodeled and designed by OSSI Design. One of our project at Tarzana, CA.
ロサンゼルスにあるコンテンポラリースタイルのおしゃれなトイレ・洗面所 (フラットパネル扉のキャビネット、黒いキャビネット、黒い壁、淡色無垢フローリング、一体型シンク、大理石の洗面台、ベージュの床、黒い洗面カウンター、フローティング洗面台、板張り天井、羽目板の壁) の写真
ロサンゼルスにあるコンテンポラリースタイルのおしゃれなトイレ・洗面所 (フラットパネル扉のキャビネット、黒いキャビネット、黒い壁、淡色無垢フローリング、一体型シンク、大理石の洗面台、ベージュの床、黒い洗面カウンター、フローティング洗面台、板張り天井、羽目板の壁) の写真
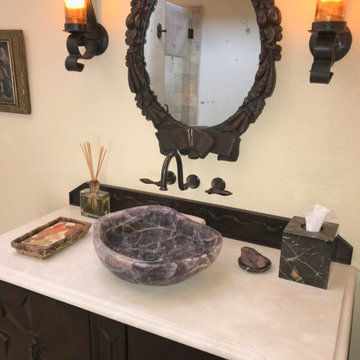
Powder room that also serves as a bathroom for the 3rd bedroom. Stucco walls and a high coffered ceiling with lots of natural light. The vanity is James Martin with a Crema Marfil marble top. The vessel bowl is a shaped amathist bowl by Stone Forest. The sconce lighting is my design, and custom made for the client.

The small cloakroom off the entrance saw the wood panelling being refurbished and the walls painted a hunter green, copper accents bring warmth and highlight the original tiles.

The original floor plan had to be restructured due to design flaws. The location of the door to the toilet caused you to hit your knee on the toilet bowl when entering the bathroom. While sitting on the toilet, the vanity would touch your side. This required proper relocation of the plumbing DWV and supply to the Powder Room. The existing delaminating vanity was also replaced with a Custom Vanity with Stiletto Furniture Feet and Aged Gray Stain. The vanity was complimented by a Carrera Marble Countertop with a Traditional Ogee Edge. A Custom site milled Shiplap wall, Beadboard Ceiling, and Crown Moulding details were added to elevate the small space. The existing tile floor was removed and replaced with new raw oak hardwood which needed to be blended into the existing oak hardwood. Then finished with special walnut stain and polyurethane.
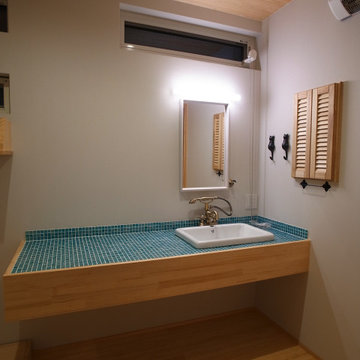
【TREE of LIFE】むくり屋根の家
・洗面所
天井は桧、床は竹のフローリングを使用しました。
洗面台は、ブルーのタイルで爽やかな印象になるようにご提案させていただきました。
他の地域にあるアジアンスタイルのおしゃれなトイレ・洗面所 (白いキャビネット、一体型トイレ 、白い壁、淡色無垢フローリング、オーバーカウンターシンク、タイルの洗面台、ベージュの床、青い洗面カウンター、フローティング洗面台、板張り天井、壁紙) の写真
他の地域にあるアジアンスタイルのおしゃれなトイレ・洗面所 (白いキャビネット、一体型トイレ 、白い壁、淡色無垢フローリング、オーバーカウンターシンク、タイルの洗面台、ベージュの床、青い洗面カウンター、フローティング洗面台、板張り天井、壁紙) の写真
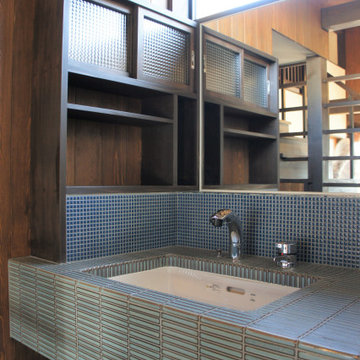
他の地域にある中くらいなカントリー風のおしゃれなトイレ・洗面所 (ガラス扉のキャビネット、茶色いキャビネット、青いタイル、モザイクタイル、茶色い壁、濃色無垢フローリング、アンダーカウンター洗面器、タイルの洗面台、茶色い床、青い洗面カウンター、造り付け洗面台、板張り天井、板張り壁) の写真
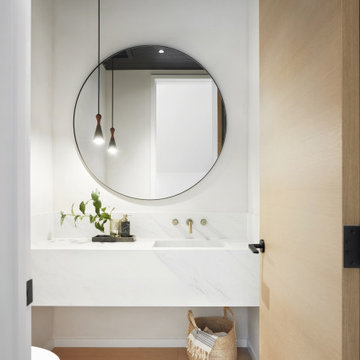
トロントにあるコンテンポラリースタイルのおしゃれなトイレ・洗面所 (白いキャビネット、大理石の洗面台、白い洗面カウンター、フローティング洗面台、板張り天井) の写真
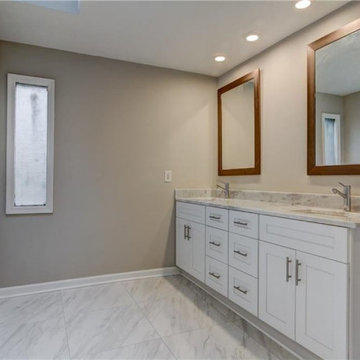
Custom vanities/his hers vanities, plumbing, mirrors
アトランタにある高級なトラディショナルスタイルのおしゃれなトイレ・洗面所 (シェーカースタイル扉のキャビネット、白いキャビネット、グレーの壁、磁器タイルの床、タイルの洗面台、マルチカラーの床、マルチカラーの洗面カウンター、造り付け洗面台、板張り天井、板張り壁) の写真
アトランタにある高級なトラディショナルスタイルのおしゃれなトイレ・洗面所 (シェーカースタイル扉のキャビネット、白いキャビネット、グレーの壁、磁器タイルの床、タイルの洗面台、マルチカラーの床、マルチカラーの洗面カウンター、造り付け洗面台、板張り天井、板張り壁) の写真

2階洗面脱衣室。木で造作された引出しやカウンター。
洗面ボウルはTOTO病院流し。引き出しの把手はイケア(施主支給)洗面室すぐ前にベランダへの扉があり
洗濯物干しの動線にも配慮。
他の地域にある小さなトラディショナルスタイルのおしゃれなトイレ・洗面所 (家具調キャビネット、淡色木目調キャビネット、一体型トイレ 、無垢フローリング、タイルの洗面台、ベージュの床、ベージュのカウンター、造り付け洗面台、板張り天井) の写真
他の地域にある小さなトラディショナルスタイルのおしゃれなトイレ・洗面所 (家具調キャビネット、淡色木目調キャビネット、一体型トイレ 、無垢フローリング、タイルの洗面台、ベージュの床、ベージュのカウンター、造り付け洗面台、板張り天井) の写真
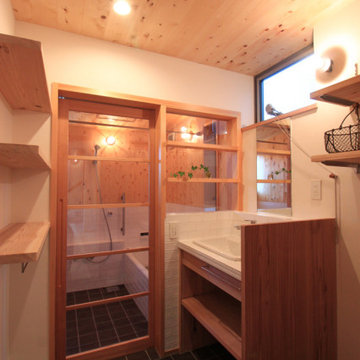
洗面所と浴室の床はほとんどフラットで柔らかく暖かいコルクタイルの床としています。浴室用のコルクタイルです。洗面所の天井は水に強く柑橘系の香りのする槙の木です。浴室とひと続きにして明るい空間としています。
横浜にある高級な小さなおしゃれなトイレ・洗面所 (白いキャビネット、白いタイル、磁器タイル、白い壁、コルクフローリング、オーバーカウンターシンク、タイルの洗面台、黒い床、白い洗面カウンター、造り付け洗面台、板張り天井) の写真
横浜にある高級な小さなおしゃれなトイレ・洗面所 (白いキャビネット、白いタイル、磁器タイル、白い壁、コルクフローリング、オーバーカウンターシンク、タイルの洗面台、黒い床、白い洗面カウンター、造り付け洗面台、板張り天井) の写真
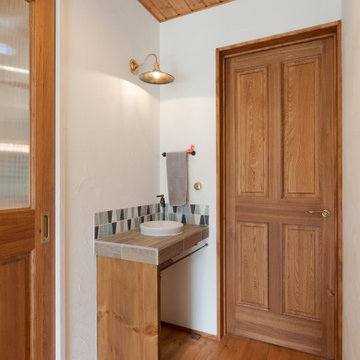
可愛いブルーのタイルが並ぶ玄関前の洗面
他の地域にあるインダストリアルスタイルのおしゃれなトイレ・洗面所 (青いタイル、白い壁、無垢フローリング、タイルの洗面台、造り付け洗面台、板張り天井) の写真
他の地域にあるインダストリアルスタイルのおしゃれなトイレ・洗面所 (青いタイル、白い壁、無垢フローリング、タイルの洗面台、造り付け洗面台、板張り天井) の写真

This powder room features a unique snake patterned wallpaper as well as a white marble console sink. There are dark metal accents throughout the room that match the dark brown in the wallpaper.

Perched high above the Islington Golf course, on a quiet cul-de-sac, this contemporary residential home is all about bringing the outdoor surroundings in. In keeping with the French style, a metal and slate mansard roofline dominates the façade, while inside, an open concept main floor split across three elevations, is punctuated by reclaimed rough hewn fir beams and a herringbone dark walnut floor. The elegant kitchen includes Calacatta marble countertops, Wolf range, SubZero glass paned refrigerator, open walnut shelving, blue/black cabinetry with hand forged bronze hardware and a larder with a SubZero freezer, wine fridge and even a dog bed. The emphasis on wood detailing continues with Pella fir windows framing a full view of the canopy of trees that hang over the golf course and back of the house. This project included a full reimagining of the backyard landscaping and features the use of Thermory decking and a refurbished in-ground pool surrounded by dark Eramosa limestone. Design elements include the use of three species of wood, warm metals, various marbles, bespoke lighting fixtures and Canadian art as a focal point within each space. The main walnut waterfall staircase features a custom hand forged metal railing with tuning fork spindles. The end result is a nod to the elegance of French Country, mixed with the modern day requirements of a family of four and two dogs!

This powder room features a dark, hex tile as well as a reclaimed wood ceiling and vanity. The vanity has a black and gold marble countertop, as well as a gold round wall mirror and a gold light fixture.
トイレ・洗面所 (大理石の洗面台、タイルの洗面台、板張り天井) の写真
1