白いトイレ・洗面所 (ライムストーンの洗面台、白い壁) の写真
絞り込み:
資材コスト
並び替え:今日の人気順
写真 1〜14 枚目(全 14 枚)
1/4
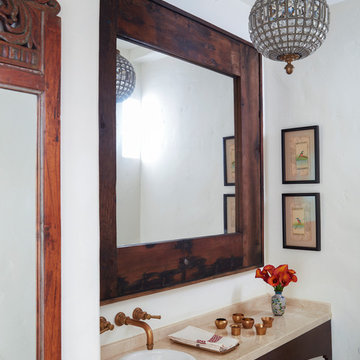
Photography: Roger Davies
Furnishings: Tamar Stein Interiors
ロサンゼルスにある地中海スタイルのおしゃれなトイレ・洗面所 (白い壁、オーバーカウンターシンク、ライムストーンの洗面台、ベージュのカウンター) の写真
ロサンゼルスにある地中海スタイルのおしゃれなトイレ・洗面所 (白い壁、オーバーカウンターシンク、ライムストーンの洗面台、ベージュのカウンター) の写真
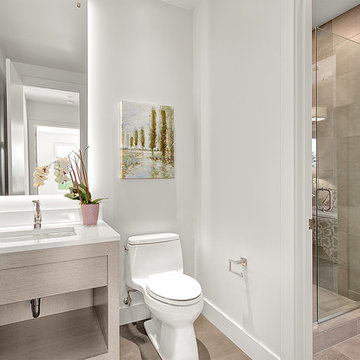
シアトルにある高級な中くらいなコンテンポラリースタイルのおしゃれなトイレ・洗面所 (オープンシェルフ、淡色木目調キャビネット、一体型トイレ 、ベージュのタイル、セメントタイル、白い壁、セラミックタイルの床、アンダーカウンター洗面器、ライムストーンの洗面台、ベージュの床) の写真

The floor plan of the powder room was left unchanged and the focus was directed at refreshing the space. The green slate vanity ties the powder room to the laundry, creating unison within this beautiful South-East Melbourne home. With brushed nickel features and an arched mirror, Jeyda has left us swooning over this timeless and luxurious bathroom
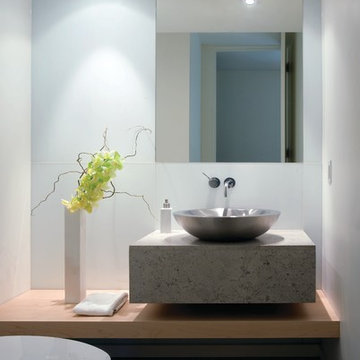
Modern Powder Room
他の地域にあるラグジュアリーな広いコンテンポラリースタイルのおしゃれなトイレ・洗面所 (ベッセル式洗面器、グレーのタイル、一体型トイレ 、白い壁、ライムストーンの床、ライムストーンの洗面台) の写真
他の地域にあるラグジュアリーな広いコンテンポラリースタイルのおしゃれなトイレ・洗面所 (ベッセル式洗面器、グレーのタイル、一体型トイレ 、白い壁、ライムストーンの床、ライムストーンの洗面台) の写真
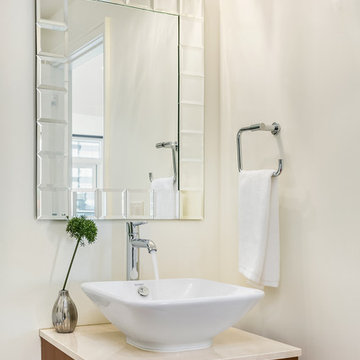
シアトルにあるお手頃価格の小さなコンテンポラリースタイルのおしゃれなトイレ・洗面所 (フラットパネル扉のキャビネット、濃色木目調キャビネット、白い壁、ベッセル式洗面器、ライムストーンの洗面台) の写真
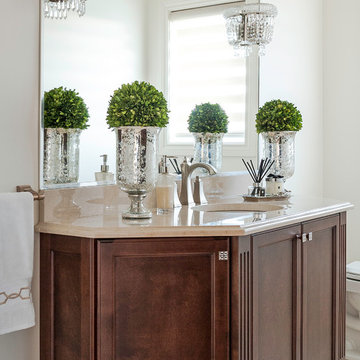
Leona Mozes Photography for Atelier Greige
モントリオールにある高級な中くらいなトランジショナルスタイルのおしゃれなトイレ・洗面所 (家具調キャビネット、濃色木目調キャビネット、一体型トイレ 、ベージュのタイル、白い壁、大理石の床、アンダーカウンター洗面器、ライムストーンの洗面台) の写真
モントリオールにある高級な中くらいなトランジショナルスタイルのおしゃれなトイレ・洗面所 (家具調キャビネット、濃色木目調キャビネット、一体型トイレ 、ベージュのタイル、白い壁、大理石の床、アンダーカウンター洗面器、ライムストーンの洗面台) の写真
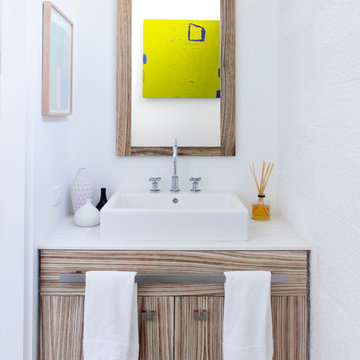
This 7,000 square foot space located is a modern weekend getaway for a modern family of four. The owners were looking for a designer who could fuse their love of art and elegant furnishings with the practicality that would fit their lifestyle. They owned the land and wanted to build their new home from the ground up. Betty Wasserman Art & Interiors, Ltd. was a natural fit to make their vision a reality.
Upon entering the house, you are immediately drawn to the clean, contemporary space that greets your eye. A curtain wall of glass with sliding doors, along the back of the house, allows everyone to enjoy the harbor views and a calming connection to the outdoors from any vantage point, simultaneously allowing watchful parents to keep an eye on the children in the pool while relaxing indoors. Here, as in all her projects, Betty focused on the interaction between pattern and texture, industrial and organic.
Project completed by New York interior design firm Betty Wasserman Art & Interiors, which serves New York City, as well as across the tri-state area and in The Hamptons.
For more about Betty Wasserman, click here: https://www.bettywasserman.com/
To learn more about this project, click here: https://www.bettywasserman.com/spaces/sag-harbor-hideaway/
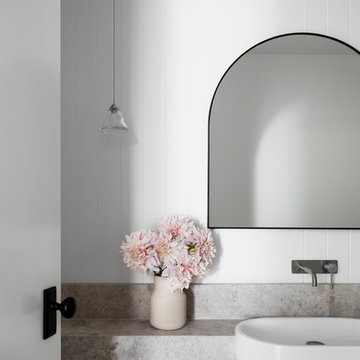
Powder Room
Photo Credit: Martina Gemmola
Styling: Bea + Co
Builder: Hart Builders
メルボルンにあるコンテンポラリースタイルのおしゃれなトイレ・洗面所 (フラットパネル扉のキャビネット、黒いキャビネット、壁掛け式トイレ、白いタイル、ミラータイル、白い壁、オーバーカウンターシンク、ライムストーンの洗面台、グレーの洗面カウンター) の写真
メルボルンにあるコンテンポラリースタイルのおしゃれなトイレ・洗面所 (フラットパネル扉のキャビネット、黒いキャビネット、壁掛け式トイレ、白いタイル、ミラータイル、白い壁、オーバーカウンターシンク、ライムストーンの洗面台、グレーの洗面カウンター) の写真
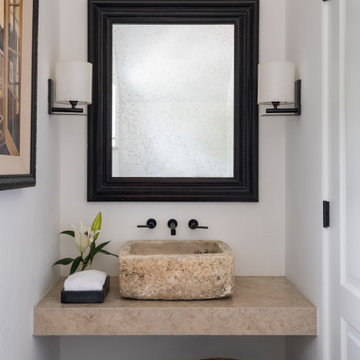
オースティンにあるお手頃価格の小さなトランジショナルスタイルのおしゃれなトイレ・洗面所 (インセット扉のキャビネット、白いキャビネット、白い壁、ベッセル式洗面器、ライムストーンの洗面台、ベージュのカウンター、フローティング洗面台) の写真
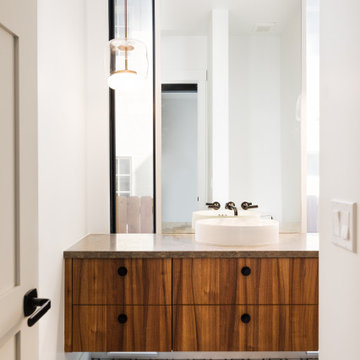
デンバーにある高級な中くらいなモダンスタイルのおしゃれなトイレ・洗面所 (フラットパネル扉のキャビネット、中間色木目調キャビネット、一体型トイレ 、白い壁、モザイクタイル、ベッセル式洗面器、ライムストーンの洗面台、マルチカラーの床、グレーの洗面カウンター、フローティング洗面台) の写真
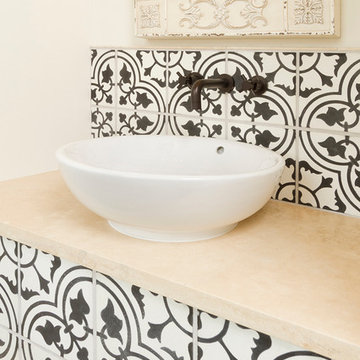
Photo by Seth Hannula
ミネアポリスにある小さな地中海スタイルのおしゃれなトイレ・洗面所 (ベッセル式洗面器、ライムストーンの洗面台、分離型トイレ、セメントタイル、白い壁、モノトーンのタイル) の写真
ミネアポリスにある小さな地中海スタイルのおしゃれなトイレ・洗面所 (ベッセル式洗面器、ライムストーンの洗面台、分離型トイレ、セメントタイル、白い壁、モノトーンのタイル) の写真
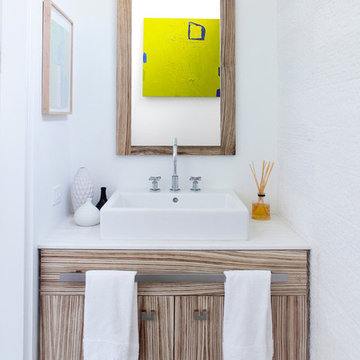
This 7,000 square foot space is a modern weekend getaway for a modern family of four. The owners were looking for a designer who could fuse their love of art and elegant furnishings with the practicality that would fit their lifestyle. They owned the land and wanted to build their new home from the ground up. Betty Wasserman Art & Interiors, Ltd. was a natural fit to make their vision a reality.
Upon entering the house, you are immediately drawn to the clean, contemporary space that greets your eye. A curtain wall of glass with sliding doors, along the back of the house, allows everyone to enjoy the harbor views and a calming connection to the outdoors from any vantage point, simultaneously allowing watchful parents to keep an eye on the children in the pool while relaxing indoors. Here, as in all her projects, Betty focused on the interaction between pattern and texture, industrial and organic.
For more about Betty Wasserman, click here: https://www.bettywasserman.com/
To learn more about this project, click here: https://www.bettywasserman.com/spaces/sag-harbor-hideaway/
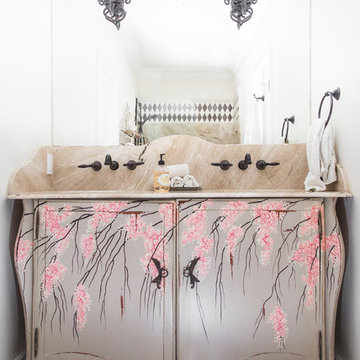
他の地域にある小さなアジアンスタイルのおしゃれなトイレ・洗面所 (家具調キャビネット、白い壁、磁器タイルの床、アンダーカウンター洗面器、ライムストーンの洗面台、茶色い床) の写真
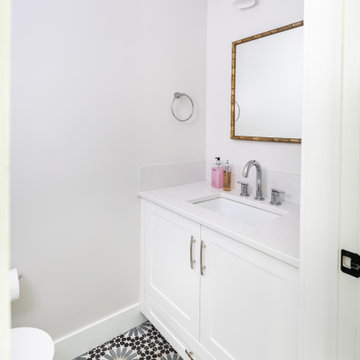
バンクーバーにある北欧スタイルのおしゃれなトイレ・洗面所 (落し込みパネル扉のキャビネット、白いキャビネット、一体型トイレ 、白い壁、モザイクタイル、オーバーカウンターシンク、ライムストーンの洗面台、白い洗面カウンター、独立型洗面台、黒い床) の写真
白いトイレ・洗面所 (ライムストーンの洗面台、白い壁) の写真
1