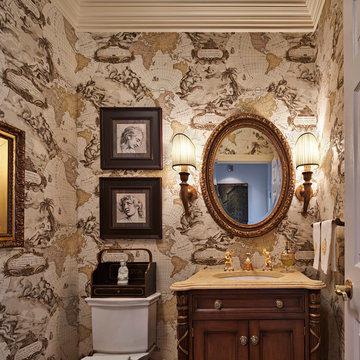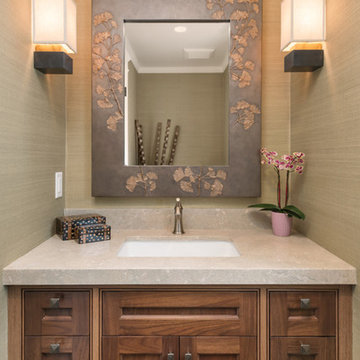トイレ・洗面所 (ライムストーンの洗面台、アンダーカウンター洗面器、インセット扉のキャビネット) の写真
絞り込み:
資材コスト
並び替え:今日の人気順
写真 1〜2 枚目(全 2 枚)
1/4

Robert Benson Photography
ブリッジポートにあるラグジュアリーな中くらいなトラディショナルスタイルのおしゃれなトイレ・洗面所 (インセット扉のキャビネット、濃色木目調キャビネット、マルチカラーの壁、アンダーカウンター洗面器、ライムストーンの洗面台) の写真
ブリッジポートにあるラグジュアリーな中くらいなトラディショナルスタイルのおしゃれなトイレ・洗面所 (インセット扉のキャビネット、濃色木目調キャビネット、マルチカラーの壁、アンダーカウンター洗面器、ライムストーンの洗面台) の写真

Charming Old World meets new, open space planning concepts. This Ranch Style home turned English Cottage maintains very traditional detailing and materials on the exterior, but is hiding a more transitional floor plan inside. The 49 foot long Great Room brings together the Kitchen, Family Room, Dining Room, and Living Room into a singular experience on the interior. By turning the Kitchen around the corner, the remaining elements of the Great Room maintain a feeling of formality for the guest and homeowner's experience of the home. A long line of windows affords each space fantastic views of the rear yard.
Nyhus Design Group - Architect
Ross Pushinaitis - Photography
トイレ・洗面所 (ライムストーンの洗面台、アンダーカウンター洗面器、インセット扉のキャビネット) の写真
1