ベージュのトイレ・洗面所 (ライムストーンの洗面台、珪岩の洗面台、青い壁) の写真
絞り込み:
資材コスト
並び替え:今日の人気順
写真 1〜13 枚目(全 13 枚)
1/5

A transitional powder room with a new pinwheel mosaic flooring and white wainscot rests just outside of the kitchen and family room.
ニューヨークにある小さなコンテンポラリースタイルのおしゃれなトイレ・洗面所 (家具調キャビネット、白いキャビネット、分離型トイレ、青い壁、磁器タイルの床、アンダーカウンター洗面器、珪岩の洗面台、白い床、白い洗面カウンター、独立型洗面台、羽目板の壁) の写真
ニューヨークにある小さなコンテンポラリースタイルのおしゃれなトイレ・洗面所 (家具調キャビネット、白いキャビネット、分離型トイレ、青い壁、磁器タイルの床、アンダーカウンター洗面器、珪岩の洗面台、白い床、白い洗面カウンター、独立型洗面台、羽目板の壁) の写真
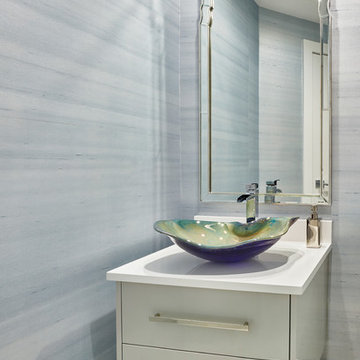
This oceanside contemporary condominium is a sophisticated space that evokes relaxation. Using the bright blue and easy feel of the ocean as both an inspiration and a backdrop, soft rich fabrics in beach tones were used to maintain the peacefulness of the coastal surroundings. With soft hues of blue and simple lush design elements, this living space is a wonderful blend of coastal calmness and contemporary style. Textured wall papers were used to enrich bathrooms with no ocean view to create continuity of the stunning natural setting of the Palm Beach oceanfront.
Robert Brantley Photography
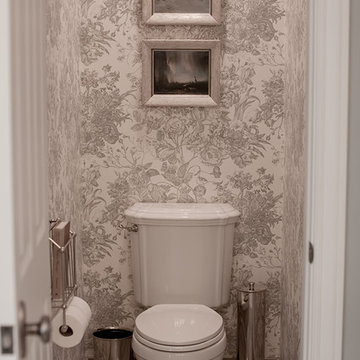
他の地域にある高級な広いトラディショナルスタイルのおしゃれなトイレ・洗面所 (アンダーカウンター洗面器、レイズドパネル扉のキャビネット、ヴィンテージ仕上げキャビネット、ライムストーンの洗面台、分離型トイレ、ベージュのタイル、石タイル、青い壁、モザイクタイル) の写真

Bagno ospiti con doccia a filo pavimento, rivestimento in blu opaco e a contrasto mobile lavabo in falegnameria color corallo
ナポリにあるコンテンポラリースタイルのおしゃれなトイレ・洗面所 (フラットパネル扉のキャビネット、オレンジのキャビネット、壁掛け式トイレ、青いタイル、磁器タイル、青い壁、磁器タイルの床、横長型シンク、珪岩の洗面台、ベージュの床、白い洗面カウンター、フローティング洗面台、折り上げ天井) の写真
ナポリにあるコンテンポラリースタイルのおしゃれなトイレ・洗面所 (フラットパネル扉のキャビネット、オレンジのキャビネット、壁掛け式トイレ、青いタイル、磁器タイル、青い壁、磁器タイルの床、横長型シンク、珪岩の洗面台、ベージュの床、白い洗面カウンター、フローティング洗面台、折り上げ天井) の写真
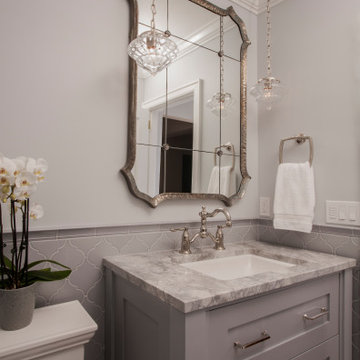
シアトルにあるラグジュアリーな小さなトラディショナルスタイルのおしゃれなトイレ・洗面所 (シェーカースタイル扉のキャビネット、青いキャビネット、分離型トイレ、青いタイル、磁器タイル、青い壁、磁器タイルの床、アンダーカウンター洗面器、珪岩の洗面台、白い床、白い洗面カウンター、独立型洗面台、羽目板の壁) の写真
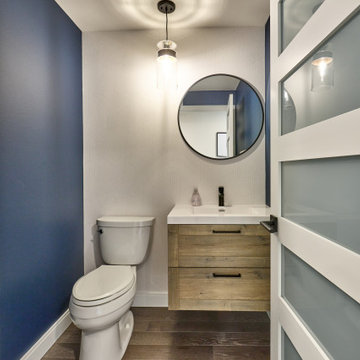
Blue paint, white accent wallpaper, white quartz countertop, round mirror with black framing and a floating vanity. Dark oak hardwood flooring and black hardware.
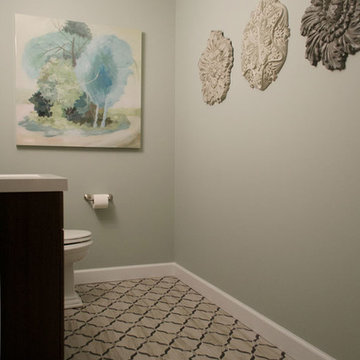
Updated Spec Home: Basement Bathroom
In our Updated Spec Home: Basement Bath, we reveal the newest addition to my mom and sister’s home – a half bath in the Basement. Since they were spending so much time in their Basement Family Room, the need to add a bath on that level quickly became apparent. Fortunately, they had unfinished storage area we could borrow from to make a nice size 8′ x 5′ bath.
Working with a Budget and a Sister
We were working with a budget, but as usual, my sister and I blew the budget on this awesome patterned tile flooring. (Don’t worry design clients – I can stick to a budget when my sister is not around to be a bad influence!). With that said, I do think this flooring makes a great focal point for the bath and worth the expense!
On the Walls
We painted the walls Sherwin Williams Sea Salt (SW6204). Then, we brought in lots of interest and color with this gorgeous acrylic wrapped canvas art and oversized decorative medallions.
All of the plumbing fixtures, lighting and vanity were purchased at a local big box store. We were able to find streamlined options that work great in the space. We used brushed nickel as a light and airy metal option.
As you can see this Updated Spec Home: Basement Bath is a functional and fabulous addition to this gorgeous home. Be sure to check out these other Powder Baths we have designed (here and here).
And That’s a Wrap!
Unless my mom and sister build an addition, we have come to the end of our blog series Updated Spec Home. I hope you have enjoyed this series as much as I enjoyed being a part of making this Spec House a warm, inviting, and gorgeous home for two of my very favorite people!
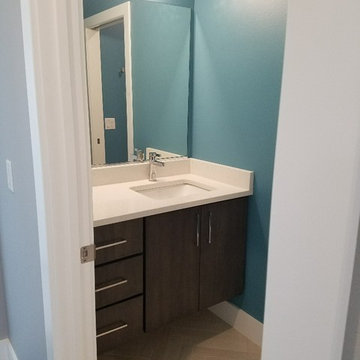
Cabinetry Design by Deann Noeding
Builder - DK Design
他の地域にあるお手頃価格の小さなモダンスタイルのおしゃれなトイレ・洗面所 (フラットパネル扉のキャビネット、グレーのキャビネット、青い壁、磁器タイルの床、アンダーカウンター洗面器、珪岩の洗面台、ベージュの床) の写真
他の地域にあるお手頃価格の小さなモダンスタイルのおしゃれなトイレ・洗面所 (フラットパネル扉のキャビネット、グレーのキャビネット、青い壁、磁器タイルの床、アンダーカウンター洗面器、珪岩の洗面台、ベージュの床) の写真
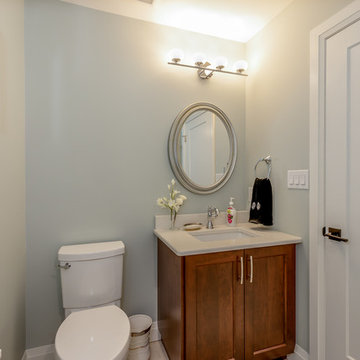
Photos by Peter Harrington Photography
トロントにある小さなモダンスタイルのおしゃれなトイレ・洗面所 (落し込みパネル扉のキャビネット、中間色木目調キャビネット、分離型トイレ、青い壁、磁器タイルの床、珪岩の洗面台、白い洗面カウンター) の写真
トロントにある小さなモダンスタイルのおしゃれなトイレ・洗面所 (落し込みパネル扉のキャビネット、中間色木目調キャビネット、分離型トイレ、青い壁、磁器タイルの床、珪岩の洗面台、白い洗面カウンター) の写真
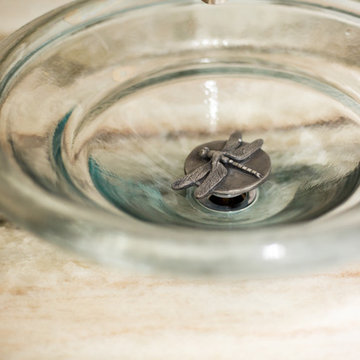
Jessie Preza
ジャクソンビルにあるビーチスタイルのおしゃれなトイレ・洗面所 (家具調キャビネット、グレーのキャビネット、一体型トイレ 、青い壁、無垢フローリング、ベッセル式洗面器、珪岩の洗面台) の写真
ジャクソンビルにあるビーチスタイルのおしゃれなトイレ・洗面所 (家具調キャビネット、グレーのキャビネット、一体型トイレ 、青い壁、無垢フローリング、ベッセル式洗面器、珪岩の洗面台) の写真
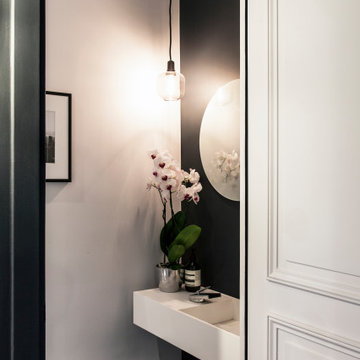
Photo : BCDF Studio
パリにある高級な小さなコンテンポラリースタイルのおしゃれなトイレ・洗面所 (オープンシェルフ、白いキャビネット、壁掛け式トイレ、青い壁、セメントタイルの床、壁付け型シンク、珪岩の洗面台、黒い床、白い洗面カウンター、フローティング洗面台) の写真
パリにある高級な小さなコンテンポラリースタイルのおしゃれなトイレ・洗面所 (オープンシェルフ、白いキャビネット、壁掛け式トイレ、青い壁、セメントタイルの床、壁付け型シンク、珪岩の洗面台、黒い床、白い洗面カウンター、フローティング洗面台) の写真
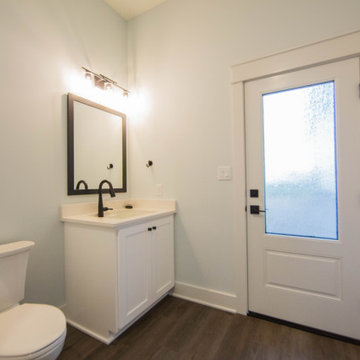
This powder room is conveniently located just off the pool area.
インディアナポリスにある高級な中くらいなトランジショナルスタイルのおしゃれなトイレ・洗面所 (シェーカースタイル扉のキャビネット、白いキャビネット、分離型トイレ、青い壁、ラミネートの床、アンダーカウンター洗面器、珪岩の洗面台、茶色い床、白い洗面カウンター、独立型洗面台) の写真
インディアナポリスにある高級な中くらいなトランジショナルスタイルのおしゃれなトイレ・洗面所 (シェーカースタイル扉のキャビネット、白いキャビネット、分離型トイレ、青い壁、ラミネートの床、アンダーカウンター洗面器、珪岩の洗面台、茶色い床、白い洗面カウンター、独立型洗面台) の写真
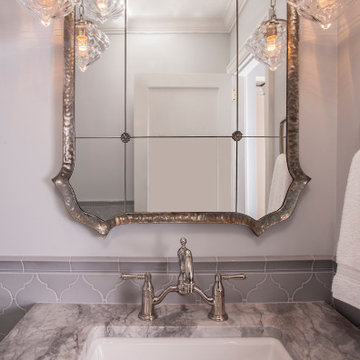
シアトルにあるラグジュアリーな小さなトラディショナルスタイルのおしゃれなトイレ・洗面所 (シェーカースタイル扉のキャビネット、青いキャビネット、分離型トイレ、青いタイル、磁器タイル、青い壁、磁器タイルの床、アンダーカウンター洗面器、珪岩の洗面台、白い床、白い洗面カウンター、独立型洗面台、羽目板の壁) の写真
ベージュのトイレ・洗面所 (ライムストーンの洗面台、珪岩の洗面台、青い壁) の写真
1