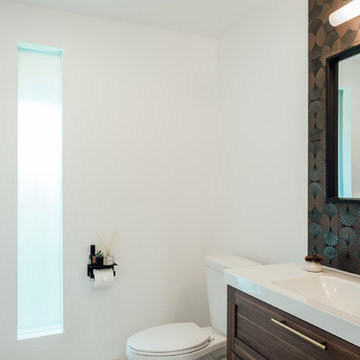トイレ・洗面所 (御影石の洗面台、人工大理石カウンター、テラゾーの床) の写真
絞り込み:
資材コスト
並び替え:今日の人気順
写真 1〜13 枚目(全 13 枚)
1/4
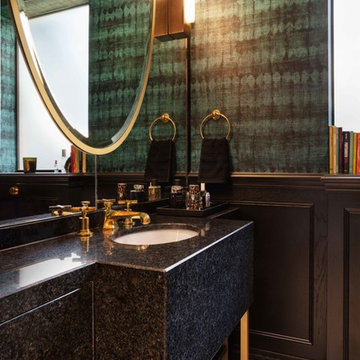
Contemporary washroom.
Photo by Nathalie Priem
ロンドンにあるコンテンポラリースタイルのおしゃれなトイレ・洗面所 (フラットパネル扉のキャビネット、黒いキャビネット、テラゾーの床、御影石の洗面台、黒い洗面カウンター) の写真
ロンドンにあるコンテンポラリースタイルのおしゃれなトイレ・洗面所 (フラットパネル扉のキャビネット、黒いキャビネット、テラゾーの床、御影石の洗面台、黒い洗面カウンター) の写真
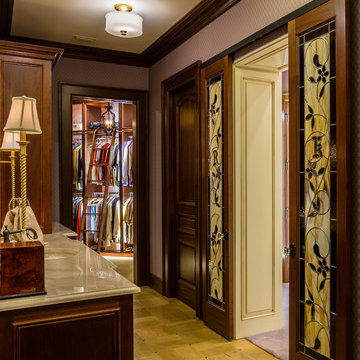
Timeless Tuscan on the Bluff
マイアミにある地中海スタイルのおしゃれなトイレ・洗面所 (濃色木目調キャビネット、紫の壁、テラゾーの床、御影石の洗面台、黄色い床、ベージュのカウンター、シェーカースタイル扉のキャビネット) の写真
マイアミにある地中海スタイルのおしゃれなトイレ・洗面所 (濃色木目調キャビネット、紫の壁、テラゾーの床、御影石の洗面台、黄色い床、ベージュのカウンター、シェーカースタイル扉のキャビネット) の写真

Bathrooms by Oldham were engaged by Judith & Frank to redesign their main bathroom and their downstairs powder room.
We provided the upstairs bathroom with a new layout creating flow and functionality with a walk in shower. Custom joinery added the much needed storage and an in-wall cistern created more space.
In the powder room downstairs we offset a wall hung basin and in-wall cistern to create space in the compact room along with a custom cupboard above to create additional storage. Strip lighting on a sensor brings a soft ambience whilst being practical.

Nos clients ont fait l'acquisition de ce 135 m² afin d'y loger leur future famille. Le couple avait une certaine vision de leur intérieur idéal : de grands espaces de vie et de nombreux rangements.
Nos équipes ont donc traduit cette vision physiquement. Ainsi, l'appartement s'ouvre sur une entrée intemporelle où se dresse un meuble Ikea et une niche boisée. Éléments parfaits pour habiller le couloir et y ranger des éléments sans l'encombrer d'éléments extérieurs.
Les pièces de vie baignent dans la lumière. Au fond, il y a la cuisine, située à la place d'une ancienne chambre. Elle détonne de par sa singularité : un look contemporain avec ses façades grises et ses finitions en laiton sur fond de papier au style anglais.
Les rangements de la cuisine s'invitent jusqu'au premier salon comme un trait d'union parfait entre les 2 pièces.
Derrière une verrière coulissante, on trouve le 2e salon, lieu de détente ultime avec sa bibliothèque-meuble télé conçue sur-mesure par nos équipes.
Enfin, les SDB sont un exemple de notre savoir-faire ! Il y a celle destinée aux enfants : spacieuse, chaleureuse avec sa baignoire ovale. Et celle des parents : compacte et aux traits plus masculins avec ses touches de noir.

ニューヨークにあるラグジュアリーな小さなコンテンポラリースタイルのおしゃれなトイレ・洗面所 (一体型トイレ 、マルチカラーのタイル、石スラブタイル、白い壁、テラゾーの床、一体型シンク、人工大理石カウンター、マルチカラーの床、赤い洗面カウンター) の写真
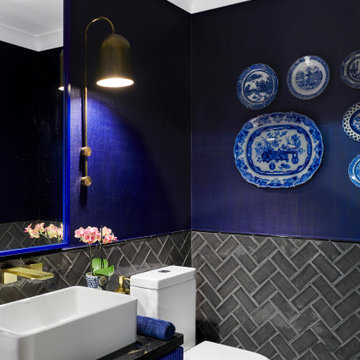
Cobalt blue silk wallpaper, blue and white china, brass wall sconce and custom cabinetry with granite benchtops.
他の地域にある高級な中くらいなエクレクティックスタイルのおしゃれなトイレ・洗面所 (ルーバー扉のキャビネット、青いキャビネット、一体型トイレ 、グレーのタイル、サブウェイタイル、白い壁、テラゾーの床、ベッセル式洗面器、御影石の洗面台、グレーの床、黒い洗面カウンター、独立型洗面台、壁紙) の写真
他の地域にある高級な中くらいなエクレクティックスタイルのおしゃれなトイレ・洗面所 (ルーバー扉のキャビネット、青いキャビネット、一体型トイレ 、グレーのタイル、サブウェイタイル、白い壁、テラゾーの床、ベッセル式洗面器、御影石の洗面台、グレーの床、黒い洗面カウンター、独立型洗面台、壁紙) の写真
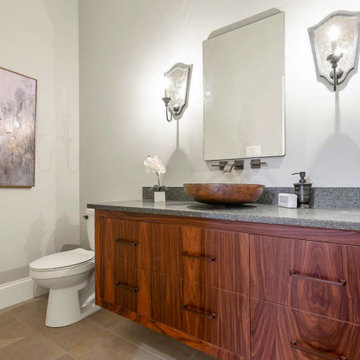
フィラデルフィアにあるラグジュアリーな広いトラディショナルスタイルのおしゃれなトイレ・洗面所 (家具調キャビネット、濃色木目調キャビネット、分離型トイレ、グレーの壁、テラゾーの床、ベッセル式洗面器、御影石の洗面台、グレーの床、グレーの洗面カウンター) の写真

Bathrooms by Oldham were engaged by Judith & Frank to redesign their main bathroom and their downstairs powder room.
We provided the upstairs bathroom with a new layout creating flow and functionality with a walk in shower. Custom joinery added the much needed storage and an in-wall cistern created more space.
In the powder room downstairs we offset a wall hung basin and in-wall cistern to create space in the compact room along with a custom cupboard above to create additional storage. Strip lighting on a sensor brings a soft ambience whilst being practical.
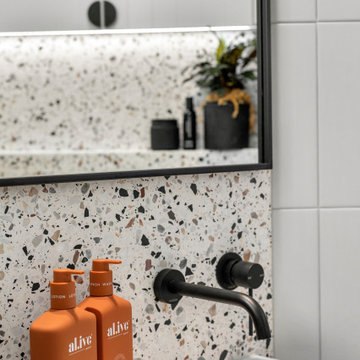
Bathrooms by Oldham were engaged by Judith & Frank to redesign their main bathroom and their downstairs powder room.
We provided the upstairs bathroom with a new layout creating flow and functionality with a walk in shower. Custom joinery added the much needed storage and an in-wall cistern created more space.
In the powder room downstairs we offset a wall hung basin and in-wall cistern to create space in the compact room along with a custom cupboard above to create additional storage. Strip lighting on a sensor brings a soft ambience whilst being practical.
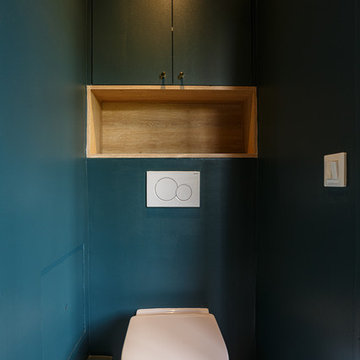
Pour cet investissement locatif, nous avons aménagé l'espace en un cocon chaleureux et fonctionnel. Il n'y avait pas de chambre à proprement dit, alors nous avons cloisonné l'espace avec une verrière pour que la lumière continue de circuler.
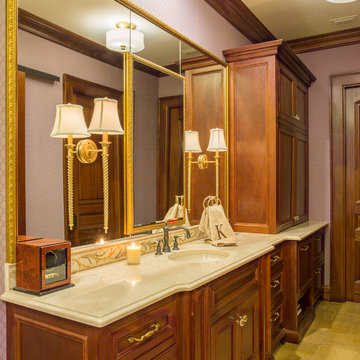
Timeless Tuscan on the Bluff
他の地域にある地中海スタイルのおしゃれなトイレ・洗面所 (濃色木目調キャビネット、紫の壁、テラゾーの床、御影石の洗面台、黄色い床、ベージュのカウンター、シェーカースタイル扉のキャビネット) の写真
他の地域にある地中海スタイルのおしゃれなトイレ・洗面所 (濃色木目調キャビネット、紫の壁、テラゾーの床、御影石の洗面台、黄色い床、ベージュのカウンター、シェーカースタイル扉のキャビネット) の写真

Bathrooms by Oldham were engaged by Judith & Frank to redesign their main bathroom and their downstairs powder room.
We provided the upstairs bathroom with a new layout creating flow and functionality with a walk in shower. Custom joinery added the much needed storage and an in-wall cistern created more space.
In the powder room downstairs we offset a wall hung basin and in-wall cistern to create space in the compact room along with a custom cupboard above to create additional storage. Strip lighting on a sensor brings a soft ambience whilst being practical.
トイレ・洗面所 (御影石の洗面台、人工大理石カウンター、テラゾーの床) の写真
1
