トイレ・洗面所 (御影石の洗面台、オニキスの洗面台、黄色いキャビネット) の写真
絞り込み:
資材コスト
並び替え:今日の人気順
写真 1〜9 枚目(全 9 枚)
1/4
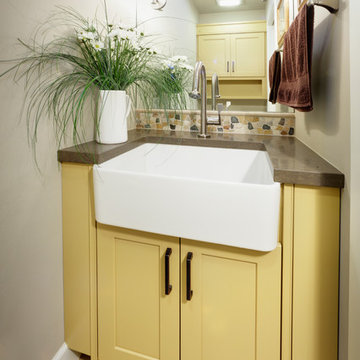
This small powder bath has double duty. The man of the house is a farmer that needs a functional space in which to wash up, a small vanity sink was not going to provide the function that this space needed. The deep 24" wide apron sink meets the functional family needs as well provides an attractive and unusual space for visitors.
Dave Adams Photography
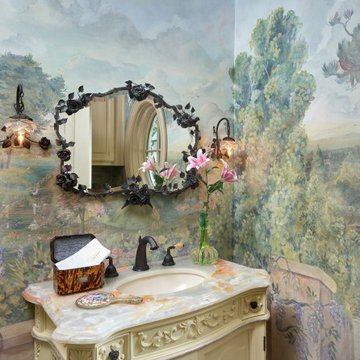
While respecting the history and architecture of the house, we created an updated version of the home’s original personality with contemporary finishes that still feel appropriate, while also incorporating some of the original furniture passed down in the family. Two decades and two teenage sons later, the family needed their home to be more user friendly and to better suit how they live now. We used a lot of unique and upscale finishes that would contrast each other and add panache to the space.
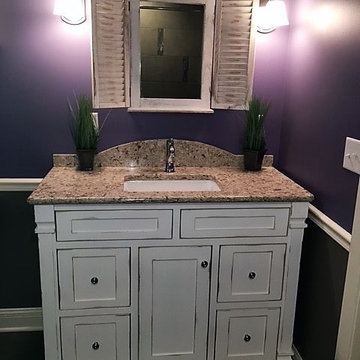
他の地域にある小さなカントリー風のおしゃれなトイレ・洗面所 (紫の壁、濃色無垢フローリング、アンダーカウンター洗面器、家具調キャビネット、黄色いキャビネット、御影石の洗面台) の写真
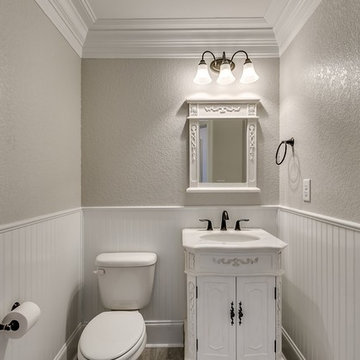
Elegant powder room with furniture piece
他の地域にある高級な中くらいなトラディショナルスタイルのおしゃれなトイレ・洗面所 (家具調キャビネット、黄色いキャビネット、磁器タイルの床、御影石の洗面台) の写真
他の地域にある高級な中くらいなトラディショナルスタイルのおしゃれなトイレ・洗面所 (家具調キャビネット、黄色いキャビネット、磁器タイルの床、御影石の洗面台) の写真
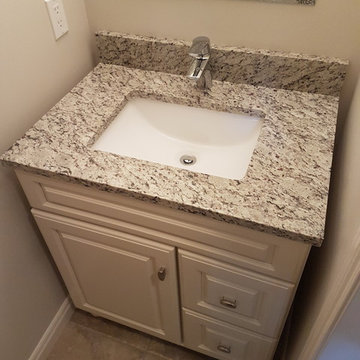
カルガリーにある低価格の小さなトラディショナルスタイルのおしゃれなトイレ・洗面所 (レイズドパネル扉のキャビネット、黄色いキャビネット、グレーの壁、セラミックタイルの床、アンダーカウンター洗面器、御影石の洗面台、グレーの床) の写真
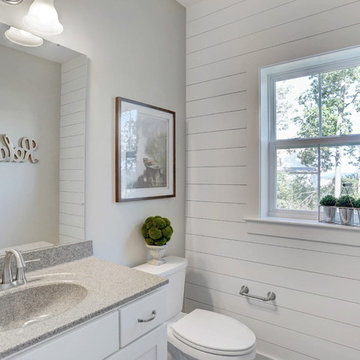
This 2-story home with inviting front porch includes a 3-car garage and mudroom entry with convenient built-in lockers. Hardwood flooring in the 2-story foyer extends to the Dining Room, Kitchen, and Breakfast Area. The open Kitchen includes Cambria quartz countertops, tile backsplash, island, slate appliances, and a spacious corner pantry. The sunny Breakfast Area provides access to the deck and backyard and opens to the Great Room that is warmed by a gas fireplace accented with stylish tile surround. The 1st floor also includes a formal Dining Room with elegant tray ceiling, craftsman style wainscoting, and chair rail, and a Study with attractive trim ceiling detail. The 2nd floor boasts all 4 bedrooms, 2 full bathrooms, a convenient laundry room, and a spacious raised Rec Room. The Owner’s Suite with tray ceiling includes a private bathroom with expansive closet, double bowl vanity, and 5’ tile shower.
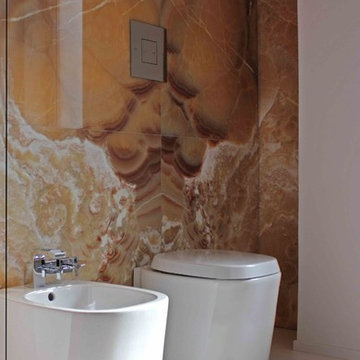
他の地域にあるビーチスタイルのおしゃれなトイレ・洗面所 (黄色いキャビネット、分離型トイレ、黄色いタイル、大理石タイル、オーバーカウンターシンク、オニキスの洗面台) の写真
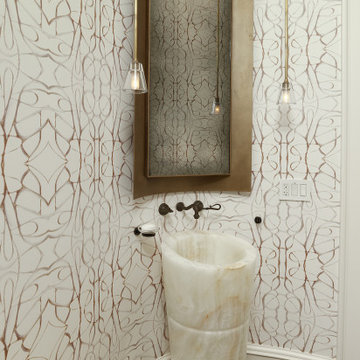
The columnar onyx pedestal sink accentuates the curved walls of the powder room. A custom designed bronze curved frame with a suspended mirror fits on the curved wall.
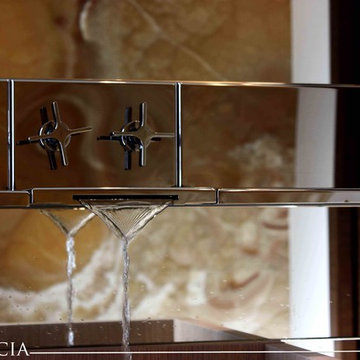
他の地域にあるビーチスタイルのおしゃれなトイレ・洗面所 (黄色いキャビネット、分離型トイレ、黄色いタイル、大理石タイル、オーバーカウンターシンク、オニキスの洗面台) の写真
トイレ・洗面所 (御影石の洗面台、オニキスの洗面台、黄色いキャビネット) の写真
1