トイレ・洗面所 (クオーツストーンの洗面台、セメントタイルの床、造り付け洗面台) の写真
絞り込み:
資材コスト
並び替え:今日の人気順
写真 1〜20 枚目(全 20 枚)
1/4

The original shiplap ceiling was kept in the powder room as it offers a nice contrast to the white walls and fixtures. Floating shelves above the toilet were installed to match shiplap. The vanity cabinet's blue paint match mirror the client had and the pattern of the concrete tile flooring.
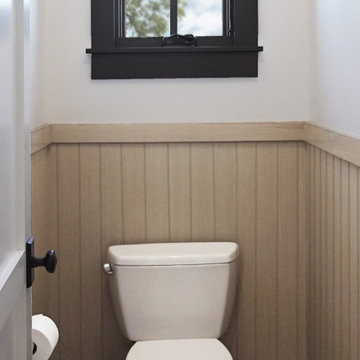
Heather Ryan, Interior Designer H.Ryan Studio - Scottsdale, AZ www.hryanstudio.com
広いトランジショナルスタイルのおしゃれなトイレ・洗面所 (家具調キャビネット、ベージュのキャビネット、白いタイル、サブウェイタイル、白い壁、セメントタイルの床、アンダーカウンター洗面器、クオーツストーンの洗面台、マルチカラーの床、グレーの洗面カウンター、造り付け洗面台、板張り壁) の写真
広いトランジショナルスタイルのおしゃれなトイレ・洗面所 (家具調キャビネット、ベージュのキャビネット、白いタイル、サブウェイタイル、白い壁、セメントタイルの床、アンダーカウンター洗面器、クオーツストーンの洗面台、マルチカラーの床、グレーの洗面カウンター、造り付け洗面台、板張り壁) の写真
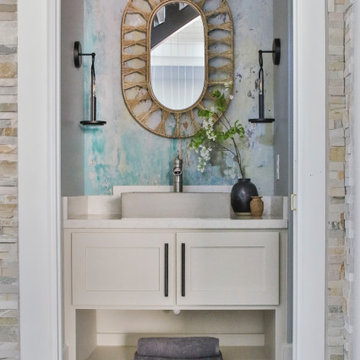
Peeking behind the stone walls and pocket door, is this lovely powder bath. It's detailed with a mix of modern art-inspired mural wallpaper along the vanity wall with a contrast of natural textures from the jute mirror. Hints of black pair well with the softer elements of this little space.

This powder room was designed to make a statement when guest are visiting. The Caesarstone counter top in White Attica was used as a splashback to keep the design sleek. A gold A330 pendant light references the gold tap ware supplier by Reece.
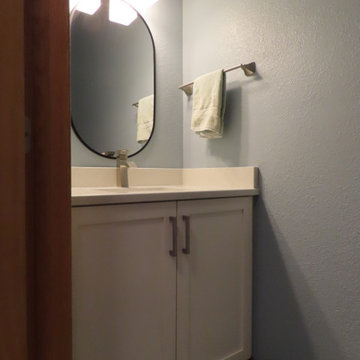
ミルウォーキーにある小さなトランジショナルスタイルのおしゃれなトイレ・洗面所 (シェーカースタイル扉のキャビネット、白いキャビネット、青い壁、セメントタイルの床、アンダーカウンター洗面器、クオーツストーンの洗面台、グレーの床、白い洗面カウンター、造り付け洗面台) の写真
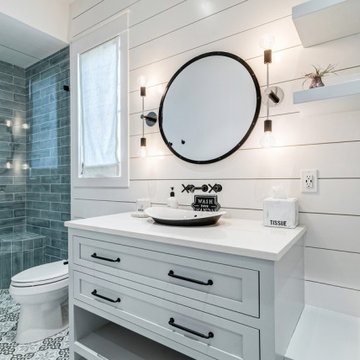
アトランタにあるモダンスタイルのおしゃれなトイレ・洗面所 (シェーカースタイル扉のキャビネット、白いキャビネット、緑のタイル、白い壁、セメントタイルの床、ベッセル式洗面器、クオーツストーンの洗面台、マルチカラーの床、白い洗面カウンター、造り付け洗面台、塗装板張りの壁) の写真
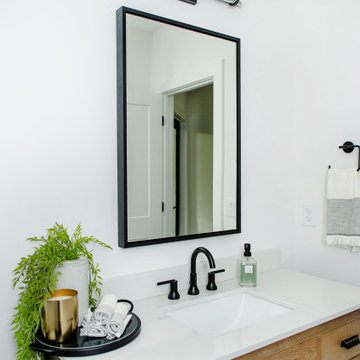
シンシナティにあるコンテンポラリースタイルのおしゃれなトイレ・洗面所 (ヴィンテージ仕上げキャビネット、一体型トイレ 、白い壁、セメントタイルの床、アンダーカウンター洗面器、クオーツストーンの洗面台、黒い床、白い洗面カウンター、造り付け洗面台) の写真
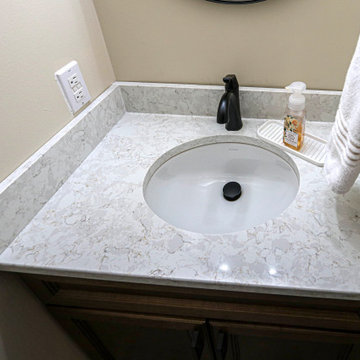
Waypoint 750F flat panel maple vanity with Spice stain. With Blackrock hardware in Black Bronze. The countertop is Silestone Lusso quartz with 4” backsplash with Delta faucet in black and a Kohler Caxton oval undermount sink. Toto Entranda toilet. On the floor is Monochrome Lotus 8x8 deco tile. A pocket door was installed for more space.
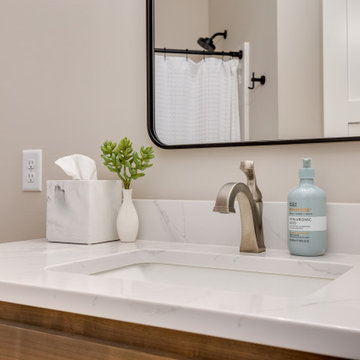
This rambler set on a beautiful lot is California Coastal design throughout.
We incorporated blues and greens with medium-toned stains and even had some fun with wallpaper, wooden feature walls, and a lot of painted cabinets in green.
We focused on beautiful lighting and tile and they stand out throughout the home.
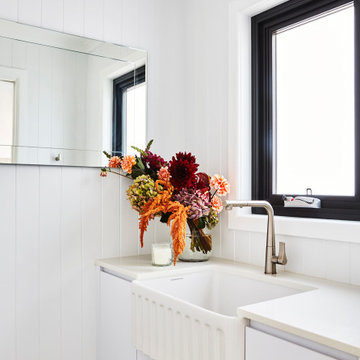
シドニーにある中くらいなモダンスタイルのおしゃれなトイレ・洗面所 (フラットパネル扉のキャビネット、白いキャビネット、一体型トイレ 、セメントタイルの床、アンダーカウンター洗面器、クオーツストーンの洗面台、白い洗面カウンター、造り付け洗面台) の写真
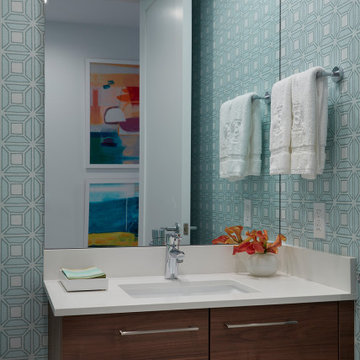
マイアミにあるラグジュアリーな小さなコンテンポラリースタイルのおしゃれなトイレ・洗面所 (フラットパネル扉のキャビネット、白いキャビネット、青いタイル、青い壁、セメントタイルの床、クオーツストーンの洗面台、白い床、白い洗面カウンター、造り付け洗面台) の写真
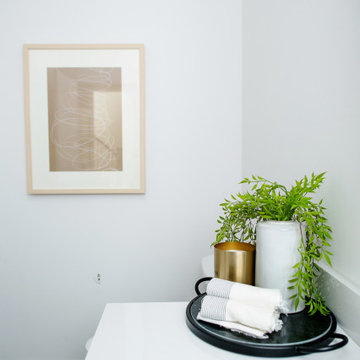
シンシナティにあるコンテンポラリースタイルのおしゃれなトイレ・洗面所 (ヴィンテージ仕上げキャビネット、一体型トイレ 、白い壁、セメントタイルの床、アンダーカウンター洗面器、クオーツストーンの洗面台、黒い床、白い洗面カウンター、造り付け洗面台) の写真
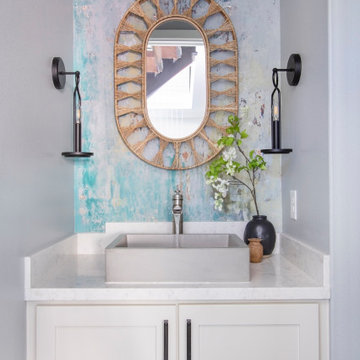
Peeking behind the stone walls and pocket door, is this lovely powder bath. It's detailed with a mix of modern art-inspired mural wallpaper along the vanity wall with a contrast of natural textures from the jute mirror. Hints of black pair well with the softer elements of this little space.
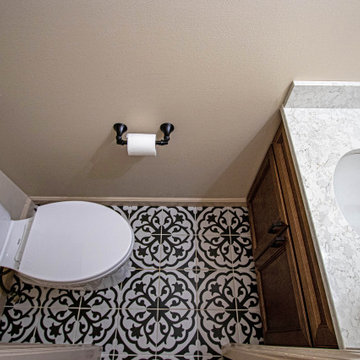
Waypoint 750F flat panel maple vanity with Spice stain. With Blackrock hardware in Black Bronze. The countertop is Silestone Lusso quartz with 4” backsplash with Delta faucet in black and a Kohler Caxton oval undermount sink. Toto Entranda toilet. On the floor is Monochrome Lotus 8x8 deco tile. A pocket door was installed for more space.
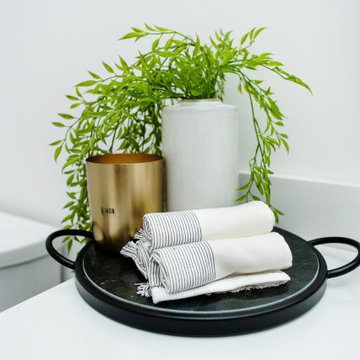
シンシナティにあるコンテンポラリースタイルのおしゃれなトイレ・洗面所 (ヴィンテージ仕上げキャビネット、一体型トイレ 、白い壁、セメントタイルの床、アンダーカウンター洗面器、クオーツストーンの洗面台、黒い床、白い洗面カウンター、造り付け洗面台) の写真
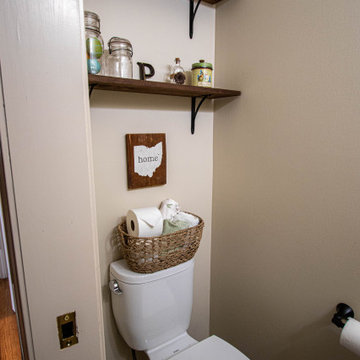
Waypoint 750F flat panel maple vanity with Spice stain. With Blackrock hardware in Black Bronze. The countertop is Silestone Lusso quartz with 4” backsplash with Delta faucet in black and a Kohler Caxton oval undermount sink. Toto Entranda toilet. On the floor is Monochrome Lotus 8x8 deco tile. A pocket door was installed for more space.
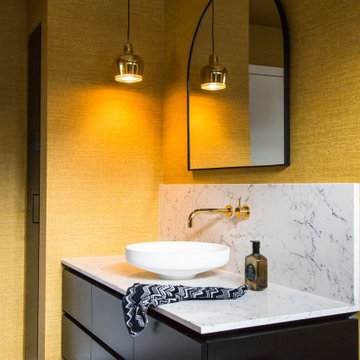
This powder room was designed to make a statement when guest are visiting. The Caesarstone counter top in White Attica was used as a splashback to keep the design sleek. A gold A330 pendant light references the gold tap ware supplier by Reece.
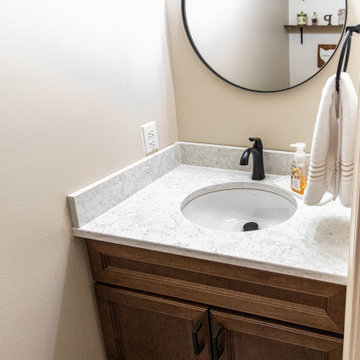
Waypoint 750F flat panel maple vanity with Spice stain. With Blackrock hardware in Black Bronze. The countertop is Silestone Lusso quartz with 4” backsplash with Delta faucet in black and a Kohler Caxton oval undermount sink. Toto Entranda toilet. On the floor is Monochrome Lotus 8x8 deco tile. A pocket door was installed for more space.
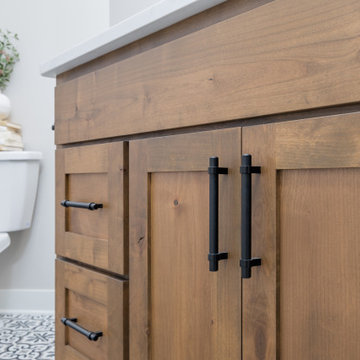
This rambler set on a beautiful lot is California Coastal design throughout.
We incorporated blues and greens with medium-toned stains and even had some fun with wallpaper, wooden feature walls, and a lot of painted cabinets in green.
We focused on beautiful lighting and tile and they stand out throughout the home.
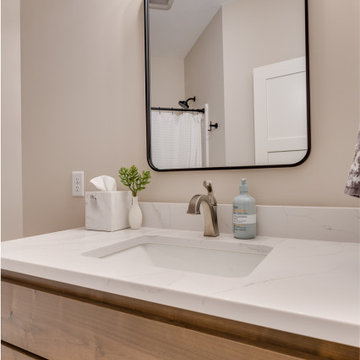
This rambler set on a beautiful lot is California Coastal design throughout.
We incorporated blues and greens with medium-toned stains and even had some fun with wallpaper, wooden feature walls, and a lot of painted cabinets in green.
We focused on beautiful lighting and tile and they stand out throughout the home.
トイレ・洗面所 (クオーツストーンの洗面台、セメントタイルの床、造り付け洗面台) の写真
1