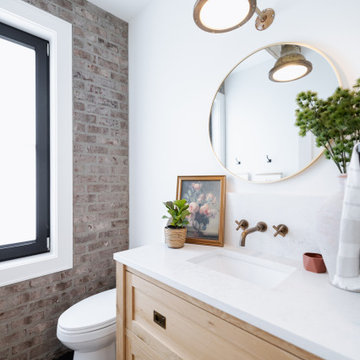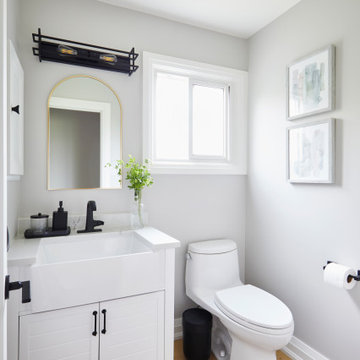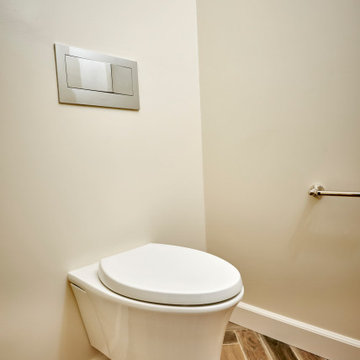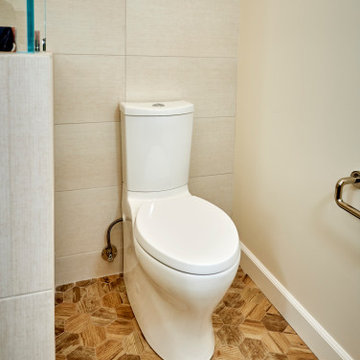トイレ・洗面所 (クオーツストーンの洗面台、表し梁、白い壁) の写真
絞り込み:
資材コスト
並び替え:今日の人気順
写真 1〜8 枚目(全 8 枚)
1/4

Cement tiles
ハワイにある高級な中くらいなビーチスタイルのおしゃれなトイレ・洗面所 (フラットパネル扉のキャビネット、ヴィンテージ仕上げキャビネット、一体型トイレ 、グレーのタイル、セメントタイル、白い壁、セメントタイルの床、ペデスタルシンク、クオーツストーンの洗面台、グレーの床、白い洗面カウンター、独立型洗面台、表し梁、パネル壁) の写真
ハワイにある高級な中くらいなビーチスタイルのおしゃれなトイレ・洗面所 (フラットパネル扉のキャビネット、ヴィンテージ仕上げキャビネット、一体型トイレ 、グレーのタイル、セメントタイル、白い壁、セメントタイルの床、ペデスタルシンク、クオーツストーンの洗面台、グレーの床、白い洗面カウンター、独立型洗面台、表し梁、パネル壁) の写真

サクラメントにあるラグジュアリーな小さなコンテンポラリースタイルのおしゃれなトイレ・洗面所 (グレーのキャビネット、一体型トイレ 、グレーのタイル、白い壁、アンダーカウンター洗面器、クオーツストーンの洗面台、ベージュの床、グリーンの洗面カウンター、フローティング洗面台、表し梁) の写真

Light and Airy shiplap bathroom was the dream for this hard working couple. The goal was to totally re-create a space that was both beautiful, that made sense functionally and a place to remind the clients of their vacation time. A peaceful oasis. We knew we wanted to use tile that looks like shiplap. A cost effective way to create a timeless look. By cladding the entire tub shower wall it really looks more like real shiplap planked walls.
The center point of the room is the new window and two new rustic beams. Centered in the beams is the rustic chandelier.
Design by Signature Designs Kitchen Bath
Contractor ADR Design & Remodel
Photos by Gail Owens

バンクーバーにある高級な小さなラスティックスタイルのおしゃれなトイレ・洗面所 (落し込みパネル扉のキャビネット、中間色木目調キャビネット、一体型トイレ 、白い壁、セラミックタイルの床、アンダーカウンター洗面器、クオーツストーンの洗面台、黒い床、白い洗面カウンター、造り付け洗面台、表し梁、レンガ壁) の写真

トロントにある小さなトランジショナルスタイルのおしゃれなトイレ・洗面所 (フラットパネル扉のキャビネット、白いキャビネット、一体型トイレ 、白いタイル、白い壁、淡色無垢フローリング、アンダーカウンター洗面器、クオーツストーンの洗面台、茶色い床、白い洗面カウンター、フローティング洗面台、表し梁) の写真

サクラメントにあるラグジュアリーな小さなコンテンポラリースタイルのおしゃれなトイレ・洗面所 (グレーのキャビネット、一体型トイレ 、グレーのタイル、白い壁、アンダーカウンター洗面器、クオーツストーンの洗面台、ベージュの床、グリーンの洗面カウンター、フローティング洗面台、表し梁) の写真

Carlsbad Home
The designer put together a retreat for the whole family. The master bath was completed gutted and reconfigured maximizing the space to be a more functional room. Details added throughout with shiplap, beams and sophistication tile. The kids baths are full of fun details and personality. We also updated the main staircase to give it a fresh new look.

Carlsbad Home
The designer put together a retreat for the whole family. The master bath was completed gutted and reconfigured maximizing the space to be a more functional room. Details added throughout with shiplap, beams and sophistication tile. The kids baths are full of fun details and personality. We also updated the main staircase to give it a fresh new look.
トイレ・洗面所 (クオーツストーンの洗面台、表し梁、白い壁) の写真
1