中くらいなトイレ・洗面所 (クオーツストーンの洗面台、オープンシェルフ、茶色い床) の写真
絞り込み:
資材コスト
並び替え:今日の人気順
写真 1〜13 枚目(全 13 枚)
1/5

The home's powder room with vessle sink with highlights of wall paper and ceramic tile on the walls.
他の地域にある高級な中くらいなコンテンポラリースタイルのおしゃれなトイレ・洗面所 (オープンシェルフ、白いキャビネット、分離型トイレ、白いタイル、セラミックタイル、グレーの壁、無垢フローリング、ベッセル式洗面器、クオーツストーンの洗面台、茶色い床、白い洗面カウンター) の写真
他の地域にある高級な中くらいなコンテンポラリースタイルのおしゃれなトイレ・洗面所 (オープンシェルフ、白いキャビネット、分離型トイレ、白いタイル、セラミックタイル、グレーの壁、無垢フローリング、ベッセル式洗面器、クオーツストーンの洗面台、茶色い床、白い洗面カウンター) の写真

バンクーバーにあるお手頃価格の中くらいなモダンスタイルのおしゃれなトイレ・洗面所 (オープンシェルフ、グレーのキャビネット、一体型トイレ 、ベージュの壁、濃色無垢フローリング、壁付け型シンク、クオーツストーンの洗面台、茶色い床) の写真
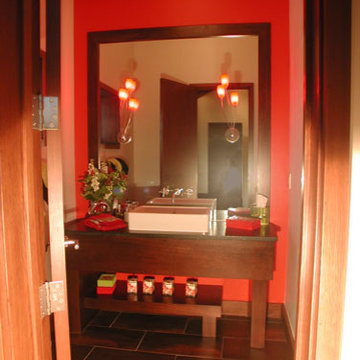
Tab
デンバーにある高級な中くらいなコンテンポラリースタイルのおしゃれなトイレ・洗面所 (オープンシェルフ、濃色木目調キャビネット、茶色い壁、磁器タイルの床、ベッセル式洗面器、クオーツストーンの洗面台、茶色い床) の写真
デンバーにある高級な中くらいなコンテンポラリースタイルのおしゃれなトイレ・洗面所 (オープンシェルフ、濃色木目調キャビネット、茶色い壁、磁器タイルの床、ベッセル式洗面器、クオーツストーンの洗面台、茶色い床) の写真
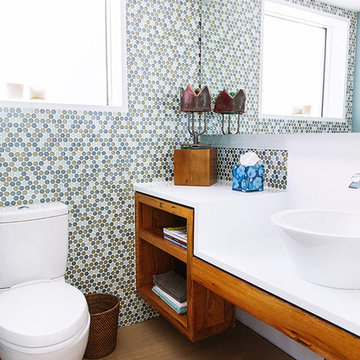
Urban Project Management
タンパにあるお手頃価格の中くらいなトランジショナルスタイルのおしゃれなトイレ・洗面所 (オープンシェルフ、白いキャビネット、分離型トイレ、マルチカラーのタイル、モザイクタイル、淡色無垢フローリング、ベッセル式洗面器、クオーツストーンの洗面台、茶色い床、白い洗面カウンター、青い壁) の写真
タンパにあるお手頃価格の中くらいなトランジショナルスタイルのおしゃれなトイレ・洗面所 (オープンシェルフ、白いキャビネット、分離型トイレ、マルチカラーのタイル、モザイクタイル、淡色無垢フローリング、ベッセル式洗面器、クオーツストーンの洗面台、茶色い床、白い洗面カウンター、青い壁) の写真
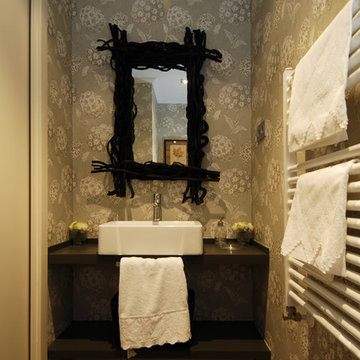
Proyecto de decoración, dirección y ejecución de obra: Sube Interiorismo www.subeinteriorismo.com
Fotografía Elker Azqueta
ビルバオにある中くらいなトランジショナルスタイルのおしゃれなトイレ・洗面所 (オープンシェルフ、濃色木目調キャビネット、壁掛け式トイレ、緑のタイル、ベージュの壁、無垢フローリング、ベッセル式洗面器、クオーツストーンの洗面台、茶色い床) の写真
ビルバオにある中くらいなトランジショナルスタイルのおしゃれなトイレ・洗面所 (オープンシェルフ、濃色木目調キャビネット、壁掛け式トイレ、緑のタイル、ベージュの壁、無垢フローリング、ベッセル式洗面器、クオーツストーンの洗面台、茶色い床) の写真
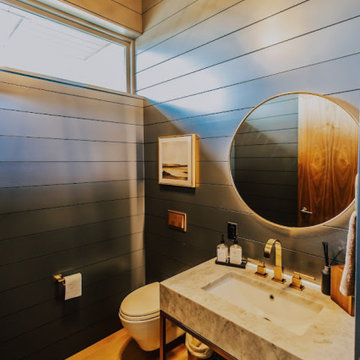
他の地域にある高級な中くらいなモダンスタイルのおしゃれなトイレ・洗面所 (オープンシェルフ、白いキャビネット、壁掛け式トイレ、青い壁、無垢フローリング、アンダーカウンター洗面器、クオーツストーンの洗面台、茶色い床、白い洗面カウンター、独立型洗面台、板張り天井、塗装板張りの壁) の写真
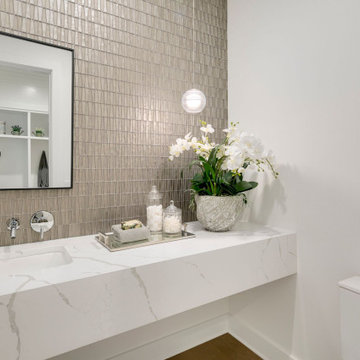
The Madera's powder room is a delightful oasis of style and sophistication. The white countertop exudes a sense of purity and elegance, complemented by the mesmerizing glass tile backsplash that adds a touch of visual interest to the space. A square black mirror hangs above the countertop, creating a striking contrast against the white walls and adding a contemporary flair.
Silver hardware enhances the overall aesthetic, lending a sleek and polished look to the powder room. A potted plant brings a touch of nature indoors, infusing the space with a refreshing and vibrant atmosphere. The light hardwood flooring provides a warm and inviting foundation, completing the harmonious blend of design elements.
With its modern and chic design, the Madera's powder room is a delightful retreat for guests and residents alike. Its tasteful decor and thoughtful touches make it a charming space that elevates the overall ambiance of the home.
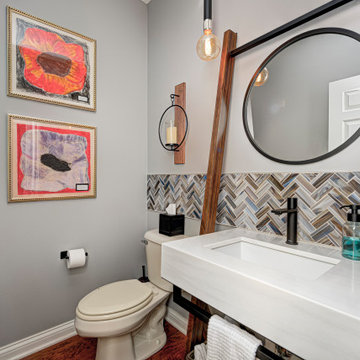
This basement remodeling project involved transforming a traditional basement into a multifunctional space, blending a country club ambience and personalized decor with modern entertainment options.
This powder room design showcases understated elegance. A herringbone backsplash adds texture, while a round mirror and neutral palette enhance the space. Artwork adds a touch of personality.
---
Project completed by Wendy Langston's Everything Home interior design firm, which serves Carmel, Zionsville, Fishers, Westfield, Noblesville, and Indianapolis.
For more about Everything Home, see here: https://everythinghomedesigns.com/
To learn more about this project, see here: https://everythinghomedesigns.com/portfolio/carmel-basement-renovation
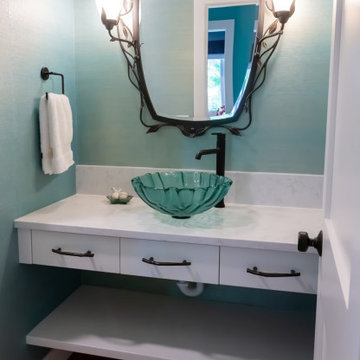
Incorporating bold colors and patterns, this project beautifully reflects our clients' dynamic personalities. Clean lines, modern elements, and abundant natural light enhance the home, resulting in a harmonious fusion of design and personality.
In the compact powder room, we added a stunning glass wash basin, complemented by a sleek mirror and captivating artwork, making it a space where elegance meets functionality.
---
Project by Wiles Design Group. Their Cedar Rapids-based design studio serves the entire Midwest, including Iowa City, Dubuque, Davenport, and Waterloo, as well as North Missouri and St. Louis.
For more about Wiles Design Group, see here: https://wilesdesigngroup.com/
To learn more about this project, see here: https://wilesdesigngroup.com/cedar-rapids-modern-home-renovation
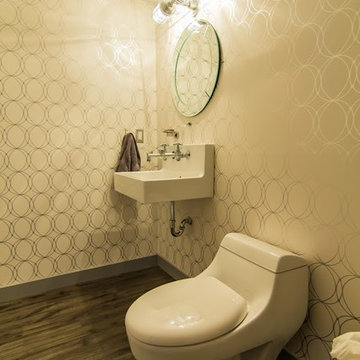
バンクーバーにあるお手頃価格の中くらいなモダンスタイルのおしゃれなトイレ・洗面所 (一体型トイレ 、ベージュの壁、濃色無垢フローリング、壁付け型シンク、クオーツストーンの洗面台、茶色い床、オープンシェルフ、グレーのキャビネット) の写真
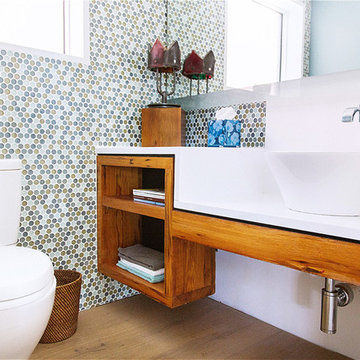
Urban Project Management
タンパにあるお手頃価格の中くらいなトランジショナルスタイルのおしゃれなトイレ・洗面所 (オープンシェルフ、白いキャビネット、分離型トイレ、マルチカラーのタイル、モザイクタイル、淡色無垢フローリング、ベッセル式洗面器、クオーツストーンの洗面台、茶色い床、白い洗面カウンター、青い壁) の写真
タンパにあるお手頃価格の中くらいなトランジショナルスタイルのおしゃれなトイレ・洗面所 (オープンシェルフ、白いキャビネット、分離型トイレ、マルチカラーのタイル、モザイクタイル、淡色無垢フローリング、ベッセル式洗面器、クオーツストーンの洗面台、茶色い床、白い洗面カウンター、青い壁) の写真
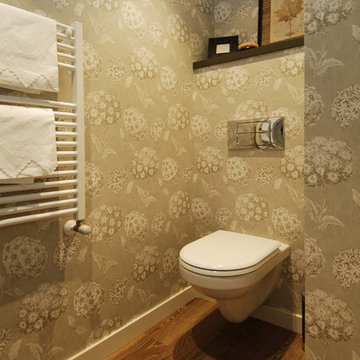
Proyecto de decoración, dirección y ejecución de obra: Sube Interiorismo www.subeinteriorismo.com
Fotografía Elker Azqueta
ビルバオにある中くらいなトランジショナルスタイルのおしゃれなトイレ・洗面所 (オープンシェルフ、濃色木目調キャビネット、壁掛け式トイレ、緑のタイル、ベージュの壁、無垢フローリング、ベッセル式洗面器、クオーツストーンの洗面台、茶色い床) の写真
ビルバオにある中くらいなトランジショナルスタイルのおしゃれなトイレ・洗面所 (オープンシェルフ、濃色木目調キャビネット、壁掛け式トイレ、緑のタイル、ベージュの壁、無垢フローリング、ベッセル式洗面器、クオーツストーンの洗面台、茶色い床) の写真
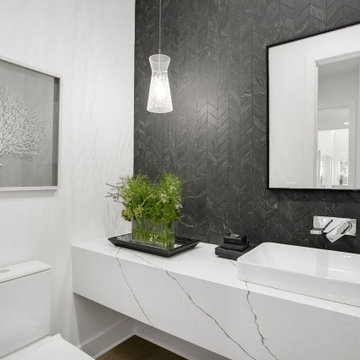
The Atwater's Powder Room is a stylish and contemporary space with a clean and minimalist design. The room features a white quartz countertop that adds a touch of elegance and sophistication. The white walls create a fresh and bright ambiance, while the black backsplash adds a bold and contrasting element to the room. A square mirror serves as a functional and decorative piece, reflecting light and making the space feel more spacious. A white vessel sink and silver faucet provide a sleek and modern touch to the room. A white toilet ensures functionality and practicality. A potted plant brings a touch of nature and freshness to the space. Lastly, white pendant lights hang from the ceiling, providing adequate lighting and adding a decorative element to the room. The Atwater's Powder Room showcases a harmonious blend of modern design elements and timeless simplicity, creating a welcoming and stylish space for guests.
中くらいなトイレ・洗面所 (クオーツストーンの洗面台、オープンシェルフ、茶色い床) の写真
1