トイレ・洗面所 (コンクリートの洗面台、フラットパネル扉のキャビネット、オープンシェルフ、レンガの床、淡色無垢フローリング) の写真
絞り込み:
資材コスト
並び替え:今日の人気順
写真 1〜20 枚目(全 22 枚)
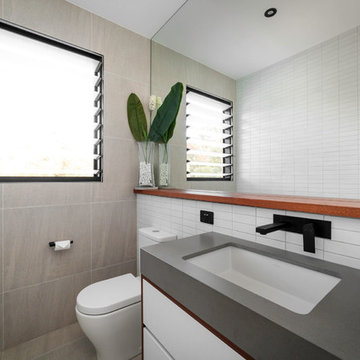
Alex Coppo Photography
ブリスベンにある高級な中くらいなモダンスタイルのおしゃれなトイレ・洗面所 (フラットパネル扉のキャビネット、グレーのキャビネット、分離型トイレ、セラミックタイル、白い壁、淡色無垢フローリング、オーバーカウンターシンク、コンクリートの洗面台、グレーの床、グレーの洗面カウンター) の写真
ブリスベンにある高級な中くらいなモダンスタイルのおしゃれなトイレ・洗面所 (フラットパネル扉のキャビネット、グレーのキャビネット、分離型トイレ、セラミックタイル、白い壁、淡色無垢フローリング、オーバーカウンターシンク、コンクリートの洗面台、グレーの床、グレーの洗面カウンター) の写真

ダラスにあるお手頃価格の小さなトランジショナルスタイルのおしゃれなトイレ・洗面所 (オープンシェルフ、茶色いキャビネット、分離型トイレ、セラミックタイル、淡色無垢フローリング、アンダーカウンター洗面器、コンクリートの洗面台、ベージュのカウンター、独立型洗面台、パネル壁) の写真

fun powder room with stone vessel sink, wall mount faucet, custom concrete counter top, and tile wall.
ブリッジポートにある高級な小さなコンテンポラリースタイルのおしゃれなトイレ・洗面所 (フラットパネル扉のキャビネット、ベージュのキャビネット、分離型トイレ、グレーのタイル、磁器タイル、グレーの壁、淡色無垢フローリング、ベッセル式洗面器、コンクリートの洗面台、ベージュの床、グレーの洗面カウンター、フローティング洗面台、壁紙) の写真
ブリッジポートにある高級な小さなコンテンポラリースタイルのおしゃれなトイレ・洗面所 (フラットパネル扉のキャビネット、ベージュのキャビネット、分離型トイレ、グレーのタイル、磁器タイル、グレーの壁、淡色無垢フローリング、ベッセル式洗面器、コンクリートの洗面台、ベージュの床、グレーの洗面カウンター、フローティング洗面台、壁紙) の写真

Perfection. Enough Said
マイアミにあるラグジュアリーな中くらいなコンテンポラリースタイルのおしゃれなトイレ・洗面所 (フラットパネル扉のキャビネット、青いキャビネット、一体型トイレ 、ベージュのタイル、モザイクタイル、ベージュの壁、淡色無垢フローリング、壁付け型シンク、コンクリートの洗面台、ベージュの床、白い洗面カウンター、フローティング洗面台、壁紙) の写真
マイアミにあるラグジュアリーな中くらいなコンテンポラリースタイルのおしゃれなトイレ・洗面所 (フラットパネル扉のキャビネット、青いキャビネット、一体型トイレ 、ベージュのタイル、モザイクタイル、ベージュの壁、淡色無垢フローリング、壁付け型シンク、コンクリートの洗面台、ベージュの床、白い洗面カウンター、フローティング洗面台、壁紙) の写真
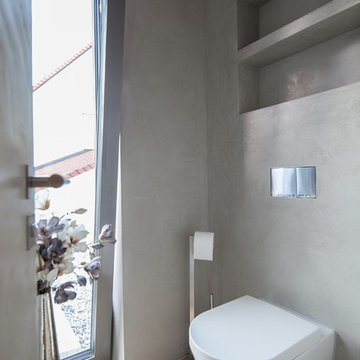
ミュンヘンにある広いコンテンポラリースタイルのおしゃれなトイレ・洗面所 (フラットパネル扉のキャビネット、白いキャビネット、壁掛け式トイレ、グレーのタイル、セメントタイル、グレーの壁、淡色無垢フローリング、ベッセル式洗面器、コンクリートの洗面台、ベージュの床) の写真

ポートランドにある高級な広いコンテンポラリースタイルのおしゃれなトイレ・洗面所 (フラットパネル扉のキャビネット、茶色いキャビネット、分離型トイレ、グレーのタイル、セラミックタイル、グレーの壁、淡色無垢フローリング、一体型シンク、コンクリートの洗面台、茶色い床) の写真

Builder: Mike Schaap Builders
Photographer: Ashley Avila Photography
Both chic and sleek, this streamlined Art Modern-influenced home is the equivalent of a work of contemporary sculpture and includes many of the features of this cutting-edge style, including a smooth wall surface, horizontal lines, a flat roof and an enduring asymmetrical appeal. Updated amenities include large windows on both stories with expansive views that make it perfect for lakefront lots, with stone accents, floor plan and overall design that are anything but traditional.
Inside, the floor plan is spacious and airy. The 2,200-square foot first level features an open plan kitchen and dining area, a large living room with two story windows, a convenient laundry room and powder room and an inviting screened in porch that measures almost 400 square feet perfect for reading or relaxing. The three-car garage is also oversized, with almost 1,000 square feet of storage space. The other levels are equally roomy, with almost 2,000 square feet of living space in the lower level, where a family room with 10-foot ceilings, guest bedroom and bath, game room with shuffleboard and billiards are perfect for entertaining. Upstairs, the second level has more than 2,100 square feet and includes a large master bedroom suite complete with a spa-like bath with double vanity, a playroom and two additional family bedrooms with baths.

他の地域にあるラグジュアリーな中くらいなトラディショナルスタイルのおしゃれなトイレ・洗面所 (オープンシェルフ、中間色木目調キャビネット、オレンジの壁、淡色無垢フローリング、一体型シンク、茶色いタイル、コンクリートの洗面台、茶色い床) の写真
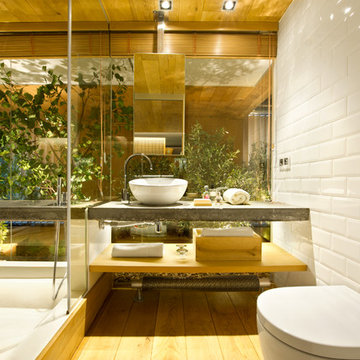
マドリードにあるお手頃価格の中くらいなインダストリアルスタイルのおしゃれなトイレ・洗面所 (オープンシェルフ、淡色木目調キャビネット、壁掛け式トイレ、白い壁、淡色無垢フローリング、ベッセル式洗面器、コンクリートの洗面台、白いタイル、サブウェイタイル) の写真
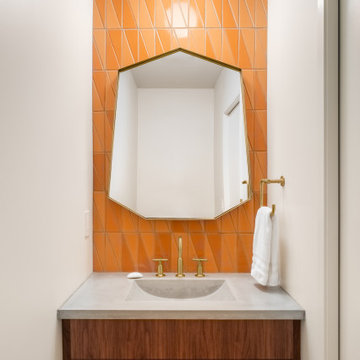
New Generation MCM
Location: Lake Oswego, OR
Type: Remodel
Credits
Design: Matthew O. Daby - M.O.Daby Design
Interior design: Angela Mechaley - M.O.Daby Design
Construction: Oregon Homeworks
Photography: KLIK Concepts

Tasteful nods to a modern northwoods camp aesthetic abound in this luxury cabin. In the powder bath, handprinted cement tiles are patterned after Native American kilim rugs. A custom dyed concrete vanity and sink and warm white oak complete the look.
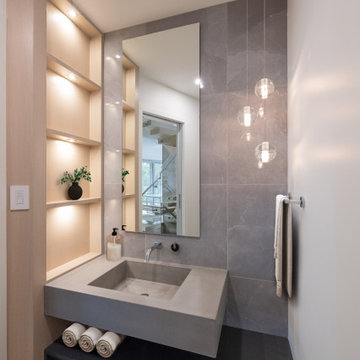
バンクーバーにある高級な小さなモダンスタイルのおしゃれなトイレ・洗面所 (フラットパネル扉のキャビネット、黒いキャビネット、グレーのタイル、淡色無垢フローリング、一体型シンク、コンクリートの洗面台、ベージュの床、グレーの洗面カウンター、造り付け洗面台) の写真
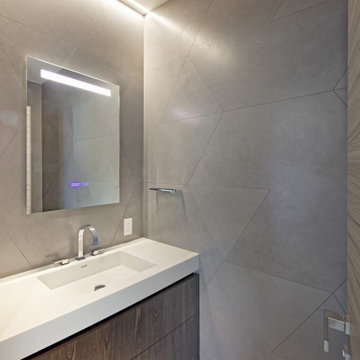
Designers: Susan Bowen & Revital Kaufman-Meron
Photos: LucidPic Photography - Rich Anderson
サンフランシスコにある広いモダンスタイルのおしゃれなトイレ・洗面所 (フラットパネル扉のキャビネット、茶色いキャビネット、グレーのタイル、グレーの壁、淡色無垢フローリング、アンダーカウンター洗面器、コンクリートの洗面台、ベージュの床、白い洗面カウンター、フローティング洗面台) の写真
サンフランシスコにある広いモダンスタイルのおしゃれなトイレ・洗面所 (フラットパネル扉のキャビネット、茶色いキャビネット、グレーのタイル、グレーの壁、淡色無垢フローリング、アンダーカウンター洗面器、コンクリートの洗面台、ベージュの床、白い洗面カウンター、フローティング洗面台) の写真
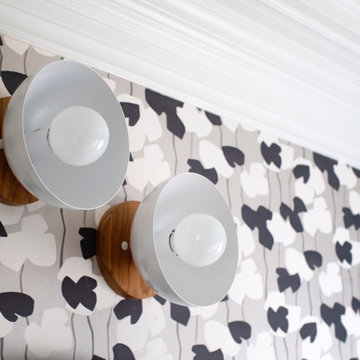
This stunning relaxed beachouse was recently featured in House and Home Magazine in march 2020. We took a dated and spacially scattered layout, and reinvented the house by opening walls, removing posts and beams, and have given this adorable family new functional and cozy rooms that were not previously usable.
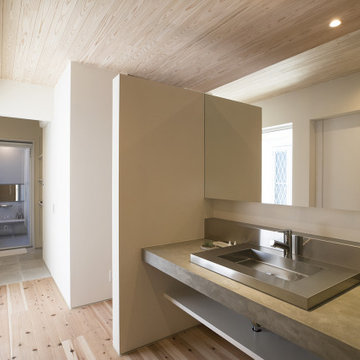
シンプルにすっきりと仕上げたモルタル調の洗面は、幅を広く、左右からアクセスできるようにすることで、忙しい朝の支度でも、混雑せずに家族で使うことができる。また、玄関収納につながっているため、帰宅時の手洗いうがいが習慣になる。天井と床には、無垢の杉板を贅沢に使用し、全身で自然素材の良さを感じる。
他の地域にある和モダンなおしゃれなトイレ・洗面所 (オープンシェルフ、グレーのキャビネット、白い壁、淡色無垢フローリング、オーバーカウンターシンク、コンクリートの洗面台、ベージュの床、グレーの洗面カウンター、造り付け洗面台、板張り天井、壁紙、ベージュの天井) の写真
他の地域にある和モダンなおしゃれなトイレ・洗面所 (オープンシェルフ、グレーのキャビネット、白い壁、淡色無垢フローリング、オーバーカウンターシンク、コンクリートの洗面台、ベージュの床、グレーの洗面カウンター、造り付け洗面台、板張り天井、壁紙、ベージュの天井) の写真
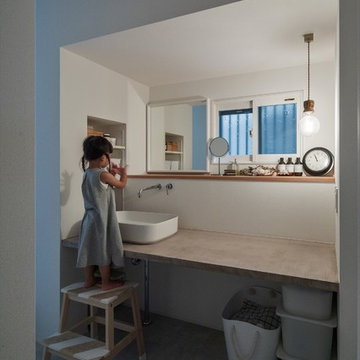
他の地域にある低価格の小さなシャビーシック調のおしゃれなトイレ・洗面所 (オープンシェルフ、グレーのキャビネット、分離型トイレ、白いタイル、磁器タイル、白い壁、淡色無垢フローリング、ベッセル式洗面器、コンクリートの洗面台、白い床、グレーの洗面カウンター) の写真
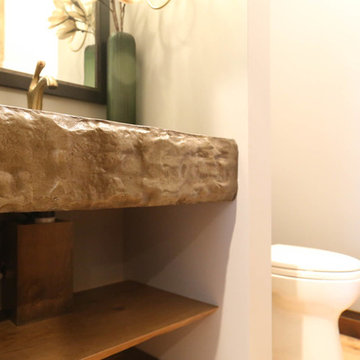
他の地域にあるお手頃価格の中くらいなトラディショナルスタイルのおしゃれなトイレ・洗面所 (オープンシェルフ、分離型トイレ、グレーの壁、淡色無垢フローリング、一体型シンク、コンクリートの洗面台、ベージュの床、グレーの洗面カウンター) の写真
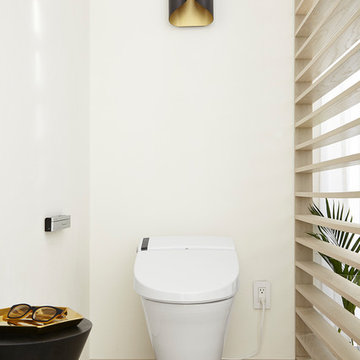
A contemporary space with all the amenities possible to turn your master bathroom into a retreat.
Photo: Earl Kendall
マイアミにあるラグジュアリーな中くらいなコンテンポラリースタイルのおしゃれなトイレ・洗面所 (フラットパネル扉のキャビネット、淡色木目調キャビネット、ビデ、白い壁、淡色無垢フローリング、一体型シンク、コンクリートの洗面台) の写真
マイアミにあるラグジュアリーな中くらいなコンテンポラリースタイルのおしゃれなトイレ・洗面所 (フラットパネル扉のキャビネット、淡色木目調キャビネット、ビデ、白い壁、淡色無垢フローリング、一体型シンク、コンクリートの洗面台) の写真
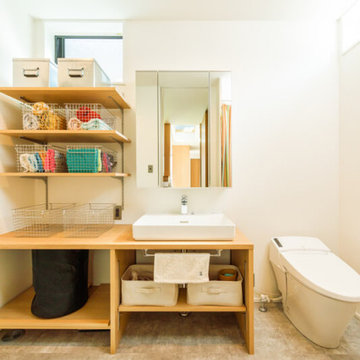
サニタリーもすっきりと明るく、開放的な空間に仕上げました。換気と明かり取りの開口部を高い位置に設けています
東京都下にある高級な中くらいなモダンスタイルのおしゃれなトイレ・洗面所 (オープンシェルフ、壁掛け式トイレ、ベージュのカウンター、白いタイル、白い壁、淡色無垢フローリング、ベッセル式洗面器、ベージュの床、造り付け洗面台、クロスの天井、壁紙、白い天井、白いキャビネット、コンクリートの洗面台) の写真
東京都下にある高級な中くらいなモダンスタイルのおしゃれなトイレ・洗面所 (オープンシェルフ、壁掛け式トイレ、ベージュのカウンター、白いタイル、白い壁、淡色無垢フローリング、ベッセル式洗面器、ベージュの床、造り付け洗面台、クロスの天井、壁紙、白い天井、白いキャビネット、コンクリートの洗面台) の写真
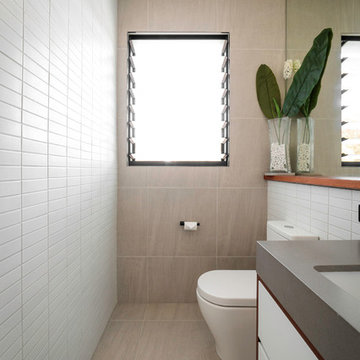
Alex Coppo Photography
ブリスベンにある高級な中くらいなモダンスタイルのおしゃれなトイレ・洗面所 (フラットパネル扉のキャビネット、グレーのキャビネット、分離型トイレ、セラミックタイル、白い壁、淡色無垢フローリング、オーバーカウンターシンク、コンクリートの洗面台、グレーの床、グレーの洗面カウンター) の写真
ブリスベンにある高級な中くらいなモダンスタイルのおしゃれなトイレ・洗面所 (フラットパネル扉のキャビネット、グレーのキャビネット、分離型トイレ、セラミックタイル、白い壁、淡色無垢フローリング、オーバーカウンターシンク、コンクリートの洗面台、グレーの床、グレーの洗面カウンター) の写真
トイレ・洗面所 (コンクリートの洗面台、フラットパネル扉のキャビネット、オープンシェルフ、レンガの床、淡色無垢フローリング) の写真
1