トイレ・洗面所 (コンクリートの洗面台、オニキスの洗面台、亜鉛の洗面台、フラットパネル扉のキャビネット、グレーの床) の写真
絞り込み:
資材コスト
並び替え:今日の人気順
写真 1〜20 枚目(全 40 枚)
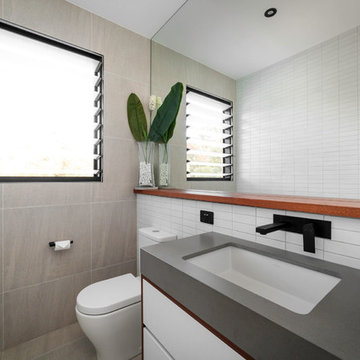
Alex Coppo Photography
ブリスベンにある高級な中くらいなモダンスタイルのおしゃれなトイレ・洗面所 (フラットパネル扉のキャビネット、グレーのキャビネット、分離型トイレ、セラミックタイル、白い壁、淡色無垢フローリング、オーバーカウンターシンク、コンクリートの洗面台、グレーの床、グレーの洗面カウンター) の写真
ブリスベンにある高級な中くらいなモダンスタイルのおしゃれなトイレ・洗面所 (フラットパネル扉のキャビネット、グレーのキャビネット、分離型トイレ、セラミックタイル、白い壁、淡色無垢フローリング、オーバーカウンターシンク、コンクリートの洗面台、グレーの床、グレーの洗面カウンター) の写真

Photography by Meredith Heuer
ニューヨークにある中くらいなヴィクトリアン調のおしゃれなトイレ・洗面所 (マルチカラーのタイル、モザイクタイル、グレーの床、フラットパネル扉のキャビネット、濃色木目調キャビネット、分離型トイレ、マルチカラーの壁、セラミックタイルの床、一体型シンク、コンクリートの洗面台、グレーの洗面カウンター) の写真
ニューヨークにある中くらいなヴィクトリアン調のおしゃれなトイレ・洗面所 (マルチカラーのタイル、モザイクタイル、グレーの床、フラットパネル扉のキャビネット、濃色木目調キャビネット、分離型トイレ、マルチカラーの壁、セラミックタイルの床、一体型シンク、コンクリートの洗面台、グレーの洗面カウンター) の写真
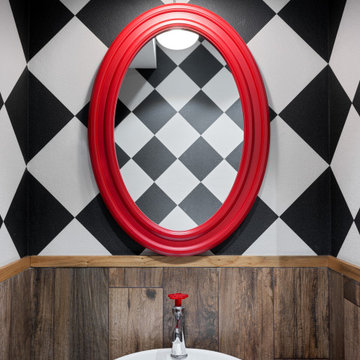
モスクワにあるお手頃価格の小さなインダストリアルスタイルのおしゃれなトイレ・洗面所 (フラットパネル扉のキャビネット、赤いキャビネット、壁掛け式トイレ、茶色いタイル、磁器タイル、茶色い壁、磁器タイルの床、オーバーカウンターシンク、亜鉛の洗面台、グレーの床、赤い洗面カウンター、照明、独立型洗面台、壁紙) の写真
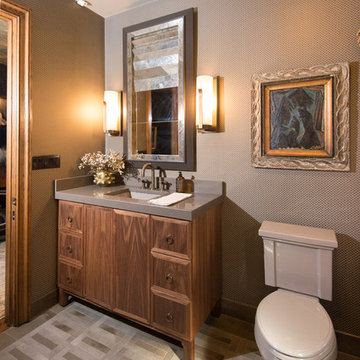
Furla Studio
シカゴにあるお手頃価格の小さなトランジショナルスタイルのおしゃれなトイレ・洗面所 (フラットパネル扉のキャビネット、濃色木目調キャビネット、分離型トイレ、グレーの壁、コンクリートの床、アンダーカウンター洗面器、コンクリートの洗面台、グレーの床、グレーの洗面カウンター) の写真
シカゴにあるお手頃価格の小さなトランジショナルスタイルのおしゃれなトイレ・洗面所 (フラットパネル扉のキャビネット、濃色木目調キャビネット、分離型トイレ、グレーの壁、コンクリートの床、アンダーカウンター洗面器、コンクリートの洗面台、グレーの床、グレーの洗面カウンター) の写真

サンフランシスコにある高級な小さなモダンスタイルのおしゃれなトイレ・洗面所 (フラットパネル扉のキャビネット、中間色木目調キャビネット、一体型トイレ 、白い壁、磁器タイルの床、一体型シンク、コンクリートの洗面台、グレーの床、グレーの洗面カウンター) の写真
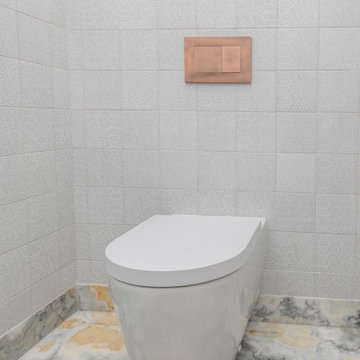
The half bath is a dreamy retreat, with Navy Blue Onyx floors and vanity, illuminated by a cloud of tulips. A Murano glass sink in creams and grays, reminiscent of a seashell’s interior, adds a sense of ceremony to hand washing. A small bundle of dogwood with blooms reflective of the lighting overhead sits by the sink, in a coppery glass vessel. The overhead lights were made with an eco resin, with petals hand splayed to mimic the natural variations found in blooming flowers. A small trinket dish designed by Michael Aram features a butterfly handle made from the shape of ginkgo leaves. Pattern tiles made in part with recycled materials line the walls, creating a field of flowers. The textural tiling adds interest, while the white color leaves a simple backdrop for the bathroom's decorative elements. A contemporary toilet with copper flush, selected for its minimal water waste. The floor was laid with minimal cuts in the navy blue onyx for a near-seamless pattern. The same onyx carries onto the vanity, casings, and baseboards.
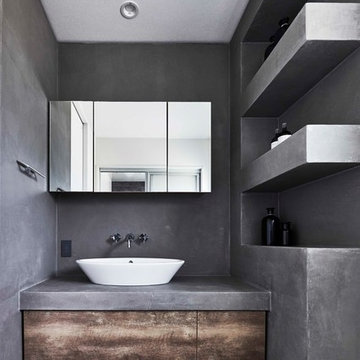
プライバシーを確保して、
自分達が充電できる空間。
階段は、
1段1段が居場所になり、
踊り場まで行くと
畳で寛ぐことができる。
「庭部屋」
を設けることで
中と外の境界線を曖昧にし、
開放的な外の空気を感じる。
名古屋にあるインダストリアルスタイルのおしゃれなトイレ・洗面所 (フラットパネル扉のキャビネット、茶色いキャビネット、グレーの壁、ベッセル式洗面器、コンクリートの洗面台、グレーの床) の写真
名古屋にあるインダストリアルスタイルのおしゃれなトイレ・洗面所 (フラットパネル扉のキャビネット、茶色いキャビネット、グレーの壁、ベッセル式洗面器、コンクリートの洗面台、グレーの床) の写真
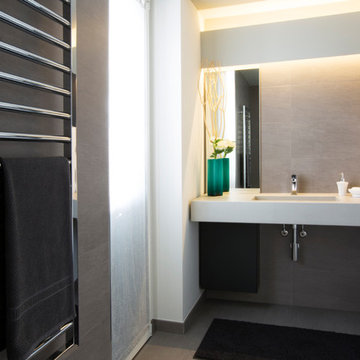
他の地域にあるモダンスタイルのおしゃれなトイレ・洗面所 (フラットパネル扉のキャビネット、グレーのキャビネット、分離型トイレ、グレーのタイル、磁器タイル、グレーの壁、磁器タイルの床、一体型シンク、コンクリートの洗面台、グレーの床) の写真
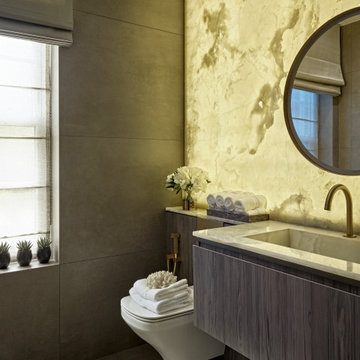
Cloakroom
ロンドンにあるお手頃価格の小さなコンテンポラリースタイルのおしゃれなトイレ・洗面所 (フラットパネル扉のキャビネット、壁掛け式トイレ、セラミックタイル、セラミックタイルの床、オニキスの洗面台、グレーの床、グレーのキャビネット、グレーのタイル、白いタイル、一体型シンク、白い洗面カウンター、フローティング洗面台) の写真
ロンドンにあるお手頃価格の小さなコンテンポラリースタイルのおしゃれなトイレ・洗面所 (フラットパネル扉のキャビネット、壁掛け式トイレ、セラミックタイル、セラミックタイルの床、オニキスの洗面台、グレーの床、グレーのキャビネット、グレーのタイル、白いタイル、一体型シンク、白い洗面カウンター、フローティング洗面台) の写真
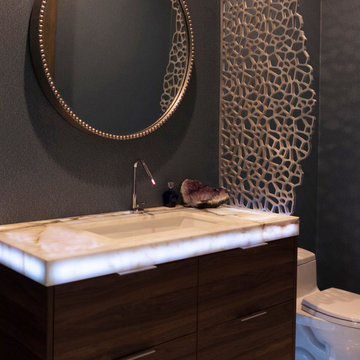
ロサンゼルスにある高級な小さなコンテンポラリースタイルのおしゃれなトイレ・洗面所 (フラットパネル扉のキャビネット、濃色木目調キャビネット、一体型トイレ 、青い壁、大理石の床、アンダーカウンター洗面器、オニキスの洗面台、グレーの床、グレーの洗面カウンター) の写真
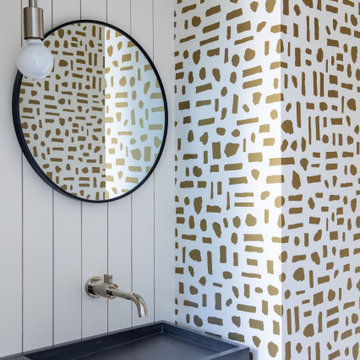
サンフランシスコにある高級な中くらいなミッドセンチュリースタイルのおしゃれなトイレ・洗面所 (フラットパネル扉のキャビネット、グレーのキャビネット、一体型トイレ 、青いタイル、白い壁、磁器タイルの床、一体型シンク、コンクリートの洗面台、グレーの床、グレーの洗面カウンター、フローティング洗面台、壁紙) の写真
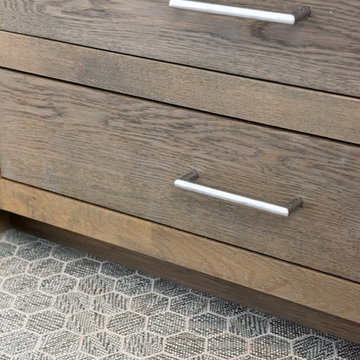
Fun, practical details in powder room off pool area
ボストンにあるモダンスタイルのおしゃれなトイレ・洗面所 (フラットパネル扉のキャビネット、濃色木目調キャビネット、白い壁、セラミックタイルの床、ベッセル式洗面器、コンクリートの洗面台、グレーの床、黒い洗面カウンター) の写真
ボストンにあるモダンスタイルのおしゃれなトイレ・洗面所 (フラットパネル扉のキャビネット、濃色木目調キャビネット、白い壁、セラミックタイルの床、ベッセル式洗面器、コンクリートの洗面台、グレーの床、黒い洗面カウンター) の写真
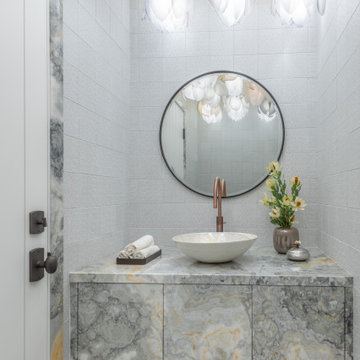
The half bath is a dreamy retreat, with Navy Blue Onyx floors and vanity, illuminated by a cloud of tulips. A Murano glass sink in creams and grays, reminiscent of a seashell’s interior, adds a sense of ceremony to hand washing. A small bundle of dogwood with blooms reflective of the lighting overhead sits by the sink, in a coppery glass vessel. The overhead lights were made with an eco resin, with petals hand splayed to mimic the natural variations found in blooming flowers. A small trinket dish designed by Michael Aram features a butterfly handle made from the shape of ginkgo leaves. Pattern tiles made in part with recycled materials line the walls, creating a field of flowers. The textural tiling adds interest, while the white color leaves a simple backdrop for the bathroom's decorative elements. A contemporary toilet with copper flush, selected for its minimal water waste. The floor was laid with minimal cuts in the navy blue onyx for a near-seamless pattern. The same onyx carries onto the vanity, casings, and baseboards.
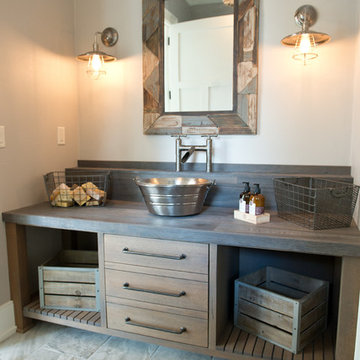
Powder Room
ミルウォーキーにある高級な中くらいなカントリー風のおしゃれなトイレ・洗面所 (フラットパネル扉のキャビネット、中間色木目調キャビネット、グレーの壁、セラミックタイルの床、ベッセル式洗面器、亜鉛の洗面台、グレーの床) の写真
ミルウォーキーにある高級な中くらいなカントリー風のおしゃれなトイレ・洗面所 (フラットパネル扉のキャビネット、中間色木目調キャビネット、グレーの壁、セラミックタイルの床、ベッセル式洗面器、亜鉛の洗面台、グレーの床) の写真
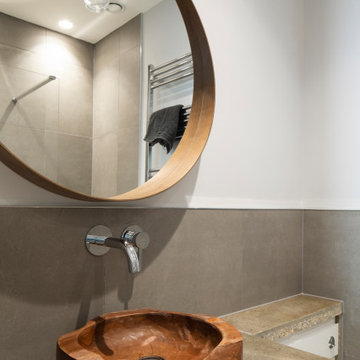
ハンプシャーにあるコンテンポラリースタイルのおしゃれなトイレ・洗面所 (フラットパネル扉のキャビネット、白いキャビネット、壁掛け式トイレ、グレーのタイル、磁器タイル、磁器タイルの床、コンクリートの洗面台、グレーの床、グレーの洗面カウンター、造り付け洗面台) の写真
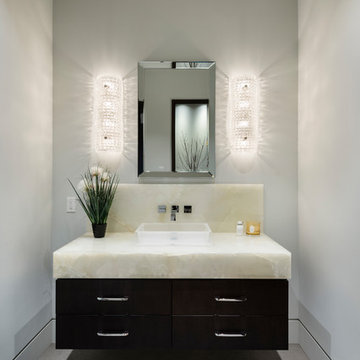
For a family that loves hosting large gatherings, this expansive home is a dream; boasting two unique entertaining spaces, each expanding onto outdoor-living areas, that capture its magnificent views. The sheer size of the home allows for various ‘experiences’; from a rec room perfect for hosting game day and an eat-in wine room escape on the lower-level, to a calming 2-story family greatroom on the main. Floors are connected by freestanding stairs, framing a custom cascading-pendant light, backed by a stone accent wall, and facing a 3-story waterfall. A custom metal art installation, templated from a cherished tree on the property, both brings nature inside and showcases the immense vertical volume of the house.
Photography: Paul Grdina
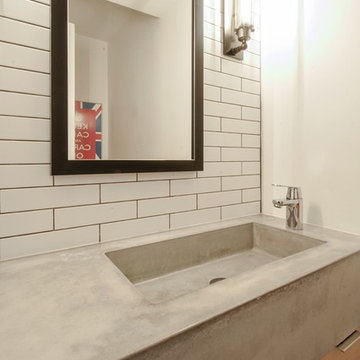
Sandra Brzezinski Photography
トロントにある小さなトランジショナルスタイルのおしゃれなトイレ・洗面所 (フラットパネル扉のキャビネット、淡色木目調キャビネット、一体型トイレ 、白いタイル、サブウェイタイル、白い壁、スレートの床、一体型シンク、コンクリートの洗面台、グレーの床) の写真
トロントにある小さなトランジショナルスタイルのおしゃれなトイレ・洗面所 (フラットパネル扉のキャビネット、淡色木目調キャビネット、一体型トイレ 、白いタイル、サブウェイタイル、白い壁、スレートの床、一体型シンク、コンクリートの洗面台、グレーの床) の写真
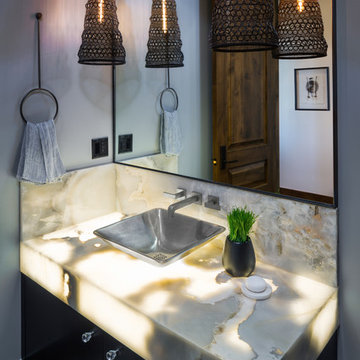
Neumann Photography
他の地域にある高級な中くらいなラスティックスタイルのおしゃれなトイレ・洗面所 (フラットパネル扉のキャビネット、黒いキャビネット、一体型トイレ 、グレーの壁、磁器タイルの床、ベッセル式洗面器、オニキスの洗面台、グレーの床) の写真
他の地域にある高級な中くらいなラスティックスタイルのおしゃれなトイレ・洗面所 (フラットパネル扉のキャビネット、黒いキャビネット、一体型トイレ 、グレーの壁、磁器タイルの床、ベッセル式洗面器、オニキスの洗面台、グレーの床) の写真
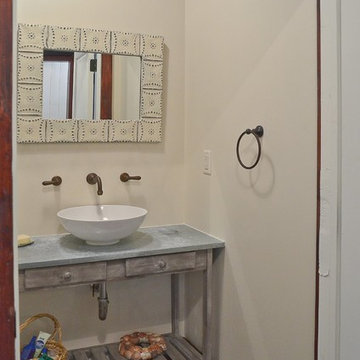
オレンジカウンティにあるお手頃価格の小さなトラディショナルスタイルのおしゃれなトイレ・洗面所 (フラットパネル扉のキャビネット、グレーのキャビネット、分離型トイレ、ベージュの壁、スレートの床、アンダーカウンター洗面器、コンクリートの洗面台、グレーの床) の写真
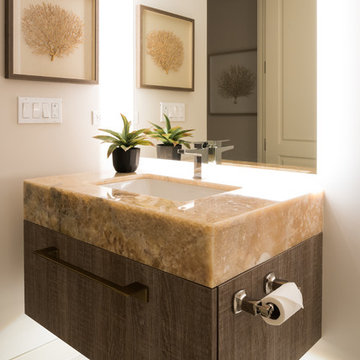
The floating cabinet holds a beautiful onyx countertop accented by the backlit floating mirror.
Photography by CJ Gershon
フェニックスにある小さなモダンスタイルのおしゃれなトイレ・洗面所 (フラットパネル扉のキャビネット、中間色木目調キャビネット、一体型トイレ 、磁器タイルの床、アンダーカウンター洗面器、オニキスの洗面台、グレーの床、ベージュのカウンター) の写真
フェニックスにある小さなモダンスタイルのおしゃれなトイレ・洗面所 (フラットパネル扉のキャビネット、中間色木目調キャビネット、一体型トイレ 、磁器タイルの床、アンダーカウンター洗面器、オニキスの洗面台、グレーの床、ベージュのカウンター) の写真
トイレ・洗面所 (コンクリートの洗面台、オニキスの洗面台、亜鉛の洗面台、フラットパネル扉のキャビネット、グレーの床) の写真
1