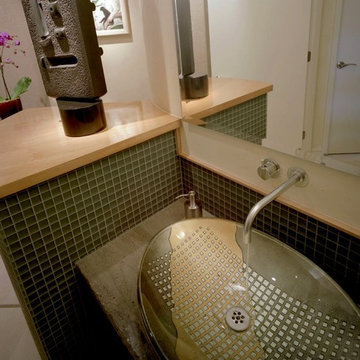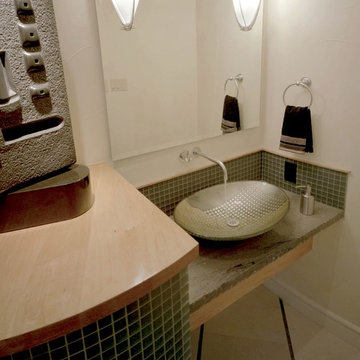トイレ・洗面所 (コンクリートの洗面台、御影石の洗面台、グリーンの洗面カウンター、ベージュの床) の写真
絞り込み:
資材コスト
並び替え:今日の人気順
写真 1〜3 枚目(全 3 枚)
1/5

A main floor powder room vanity in a remodelled home outside of Denver by Doug Walter, Architect. Custom cabinetry with a bow front sink base helps create a focal point for this geneously sized powder. The w.c. is in a separate compartment adjacent. Construction by Cadre Construction, Englewood, CO. Cabinetry built by Genesis Innovations from architect's design. Photography by Emily Minton Redfield

Powder Room
Marble countertops, ceramic tile at splash and at sculpture pedestal. Wood top on pedestal. Brass bars separate floor tiles.
Sculpture pedestal shields toilet from view, partially.
Construction by CG&S Design-Build
Interior finishes by Yellow Door Design.

Powder Room
Marble countertops, ceramic tile at splash and at sculpture pedestal. Wood top on pedestal. Brass bars separate floor tiles.
Sculpture pedestal shields toilet from view, partially.
Construction by CG&S Design-Build
Interior finishes by Yellow Door Design.
トイレ・洗面所 (コンクリートの洗面台、御影石の洗面台、グリーンの洗面カウンター、ベージュの床) の写真
1