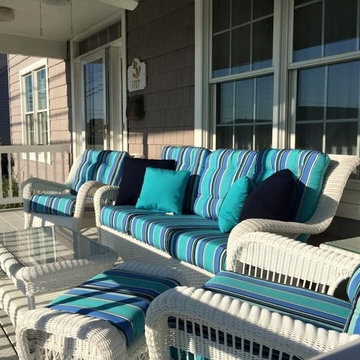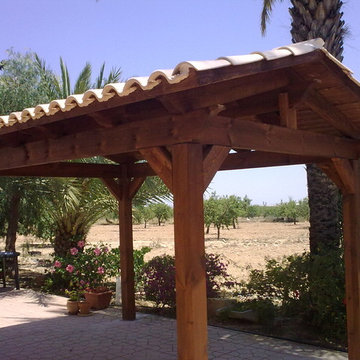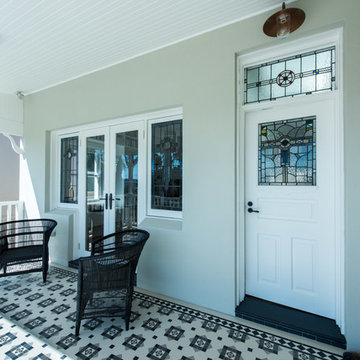お手頃価格の中くらいなターコイズブルーの、紫の縁側・ポーチの写真
絞り込み:
資材コスト
並び替え:今日の人気順
写真 1〜20 枚目(全 36 枚)
1/5

Builder: Falcon Custom Homes
Interior Designer: Mary Burns - Gallery
Photographer: Mike Buck
A perfectly proportioned story and a half cottage, the Farfield is full of traditional details and charm. The front is composed of matching board and batten gables flanking a covered porch featuring square columns with pegged capitols. A tour of the rear façade reveals an asymmetrical elevation with a tall living room gable anchoring the right and a low retractable-screened porch to the left.
Inside, the front foyer opens up to a wide staircase clad in horizontal boards for a more modern feel. To the left, and through a short hall, is a study with private access to the main levels public bathroom. Further back a corridor, framed on one side by the living rooms stone fireplace, connects the master suite to the rest of the house. Entrance to the living room can be gained through a pair of openings flanking the stone fireplace, or via the open concept kitchen/dining room. Neutral grey cabinets featuring a modern take on a recessed panel look, line the perimeter of the kitchen, framing the elongated kitchen island. Twelve leather wrapped chairs provide enough seating for a large family, or gathering of friends. Anchoring the rear of the main level is the screened in porch framed by square columns that match the style of those found at the front porch. Upstairs, there are a total of four separate sleeping chambers. The two bedrooms above the master suite share a bathroom, while the third bedroom to the rear features its own en suite. The fourth is a large bunkroom above the homes two-stall garage large enough to host an abundance of guests.
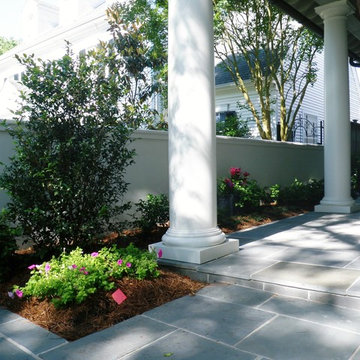
Colorful flowers flank a flagstone landing to create a warm welcome to this home. Define a path for your guests with the use of landscape and hardscape.
Exterior Designs, Inc. by Beverly Katz
New Orleans Landscape Designer
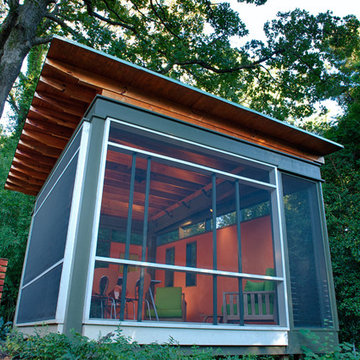
Steve Robinson
アトランタにあるお手頃価格の中くらいなコンテンポラリースタイルのおしゃれな縁側・ポーチ (網戸付きポーチ、デッキ材舗装、張り出し屋根) の写真
アトランタにあるお手頃価格の中くらいなコンテンポラリースタイルのおしゃれな縁側・ポーチ (網戸付きポーチ、デッキ材舗装、張り出し屋根) の写真
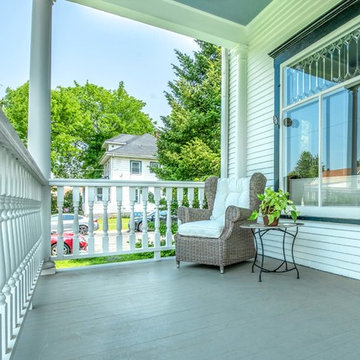
Fiberglass structural columns support the roof system.
A&J Photography, Inc.
他の地域にあるお手頃価格の中くらいなヴィクトリアン調のおしゃれな縁側・ポーチ (コンクリート板舗装 、張り出し屋根) の写真
他の地域にあるお手頃価格の中くらいなヴィクトリアン調のおしゃれな縁側・ポーチ (コンクリート板舗装 、張り出し屋根) の写真
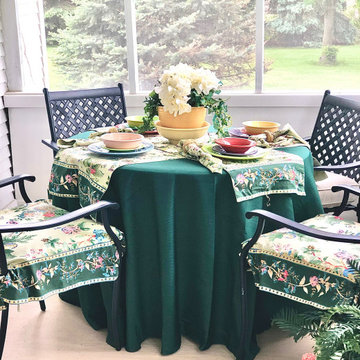
Front porch, screened
シーダーラピッズにあるお手頃価格の中くらいなカントリー風のおしゃれな縁側・ポーチ (網戸付きポーチ、張り出し屋根) の写真
シーダーラピッズにあるお手頃価格の中くらいなカントリー風のおしゃれな縁側・ポーチ (網戸付きポーチ、張り出し屋根) の写真
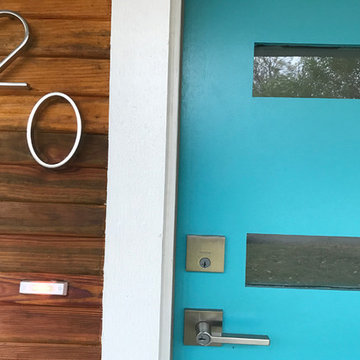
Photo by Reagen Taylor
オースティンにあるお手頃価格の中くらいなモダンスタイルのおしゃれな縁側・ポーチ (デッキ材舗装、張り出し屋根) の写真
オースティンにあるお手頃価格の中くらいなモダンスタイルのおしゃれな縁側・ポーチ (デッキ材舗装、張り出し屋根) の写真

母屋・玄関アプローチ/東面外観
玄関へのアプローチへは駐車場や畑からも行きやすいよう、高低差のあった通路は足の運びやすさを考慮して、新たに階段やスロープを設置しました。また通路としての適切な広さを確保して、バックヤード的に使われがちなエリアでもあるので、内部との関係も踏まえて外部空間の役割を明確にしたうえで整理し、常にスッキリと維持できるよう提案しました。
Photo by:ジェイクス 佐藤二郎
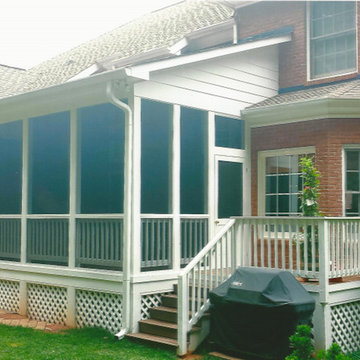
This is a screened porch between the rear exit door and rear of the garage, makinh the screened porch almost another room as it is closed in on two sides, and part of a third with the bay window. The design gave the clients a very secluded peaceful retreat.
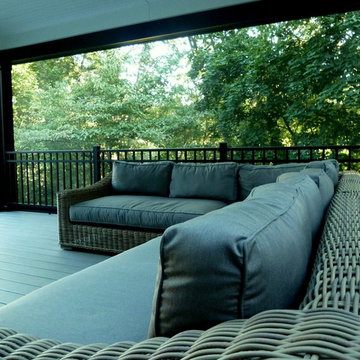
We designed this deck for maximum efficiency with an open space feeling. The homeowners wanted an open relaxed space that would preserve the view to the forest and a covered porch that would not cut off the natural light from the patio. So we designed the structure with engineered beams to minimize the number of support posts needed, and added skylights to let more light in. We also moved the engineered beam up into the roof structure to minimize its presence.
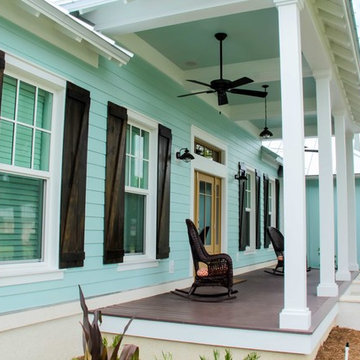
A traditional custom home with high-end finishes, a gourmet kitchen with granite countertops and custom cabinetry. This home has an open concept layout, vaulted ceilings, and wood floors that span through the main living space featuring a colorful pallet and large windows that bring in lots of natural light.
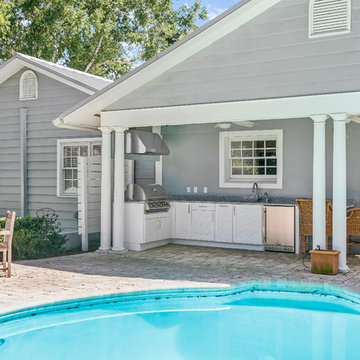
Enjoy Florida's year-round great weather with an outdoor kitchen on the back porch.
オーランドにあるお手頃価格の中くらいなビーチスタイルのおしゃれな縁側・ポーチ (アウトドアキッチン、コンクリート敷き 、張り出し屋根) の写真
オーランドにあるお手頃価格の中くらいなビーチスタイルのおしゃれな縁側・ポーチ (アウトドアキッチン、コンクリート敷き 、張り出し屋根) の写真
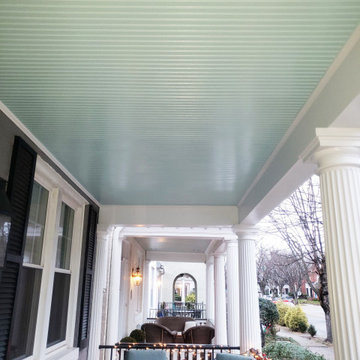
Historic recration in the Muesam District of Richmond Va.
This 1925 home originally had a roof over the front porch but past owners had it removed, the new owners wanted to bring back the original look while using modern rot proof material.
We started with Permacast structural 12" fluted columns, custom built a hidden gutter system, and trimmed everything out in a rot free material called Boral. The ceiling is a wood beaded ceiling painted in a traditional Richmond color and the railings are black aluminum. We topped it off with a metal copper painted hip style roof and decorated the box beam with some roman style fluted blocks.
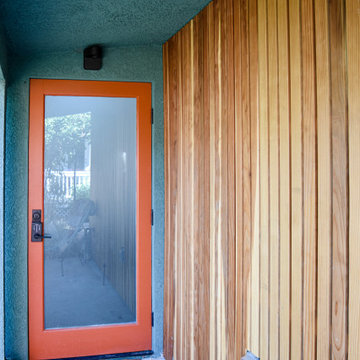
This is the back door entry to ourt newly completed accessory dwelling unit located in Eagle Rock, CA. This patio area is shaded by a natural wood awning with a cement landing. The exterior features wood panel and stucco with additional sconces for light and safety at night.
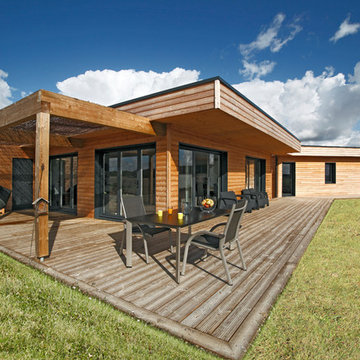
Photo réalisée par Olivier PERROT
ディジョンにあるお手頃価格の中くらいなカントリー風のおしゃれな縁側・ポーチ (張り出し屋根) の写真
ディジョンにあるお手頃価格の中くらいなカントリー風のおしゃれな縁側・ポーチ (張り出し屋根) の写真
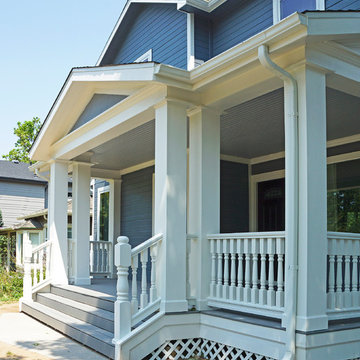
The owners of this home near Denver University wanted to improve the curb appeal of their home. The new porch incorporates strong symmetry, centered on the front entry door in order to impose order to the otherwise arbitrary front facade. A false window was added to balance the elevation of the projecting wall to the left of the door. Turned balusters and newel posts from Vintage Woodworks add detail and visual interest. All windows are Marvin Integrity with fiberglass frames and low-e insulating glass.
Photo by Robert R. Larsen, A.I.A.
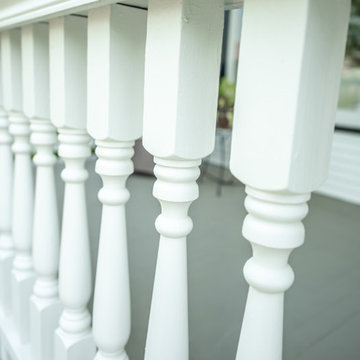
Real wood was used for railings and balusters, and the original roof structure was fully preserved.
A&J Photography, Inc.
他の地域にあるお手頃価格の中くらいなヴィクトリアン調のおしゃれな縁側・ポーチ (コンクリート板舗装 、張り出し屋根) の写真
他の地域にあるお手頃価格の中くらいなヴィクトリアン調のおしゃれな縁側・ポーチ (コンクリート板舗装 、張り出し屋根) の写真
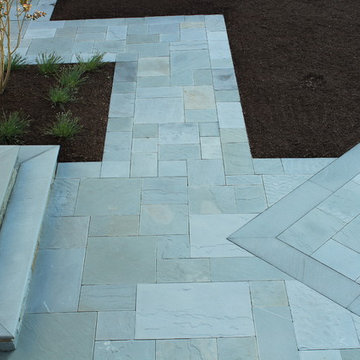
Bluestone Walkway, Porch, Dining Terrace, & Plantings Designed by Peter Jamet. Built by Garden Artisans.
ニューヨークにあるお手頃価格の中くらいなトラディショナルスタイルのおしゃれな縁側・ポーチ (アウトドアキッチン、天然石敷き) の写真
ニューヨークにあるお手頃価格の中くらいなトラディショナルスタイルのおしゃれな縁側・ポーチ (アウトドアキッチン、天然石敷き) の写真
お手頃価格の中くらいなターコイズブルーの、紫の縁側・ポーチの写真
1
