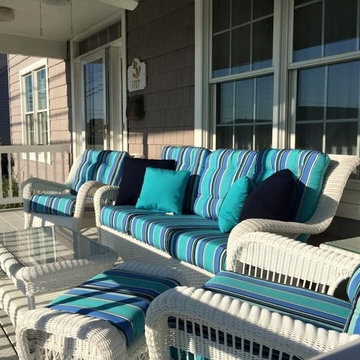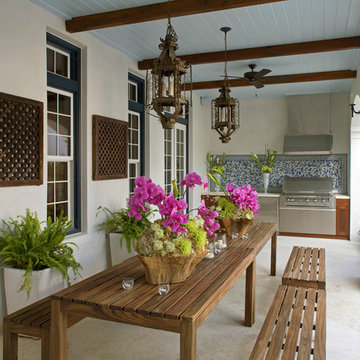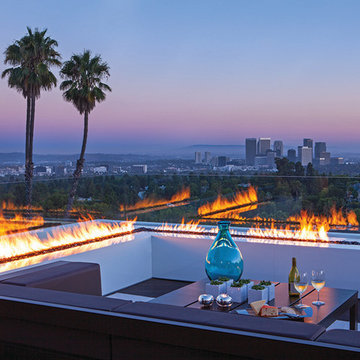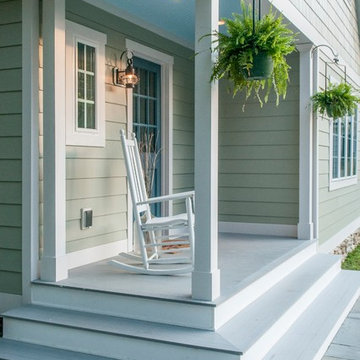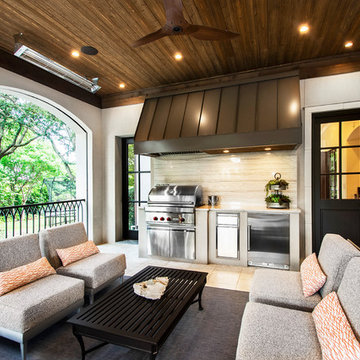お手頃価格の、ラグジュアリーなターコイズブルーの、紫の縁側・ポーチの写真
絞り込み:
資材コスト
並び替え:今日の人気順
写真 1〜20 枚目(全 95 枚)
1/5

Builder: Falcon Custom Homes
Interior Designer: Mary Burns - Gallery
Photographer: Mike Buck
A perfectly proportioned story and a half cottage, the Farfield is full of traditional details and charm. The front is composed of matching board and batten gables flanking a covered porch featuring square columns with pegged capitols. A tour of the rear façade reveals an asymmetrical elevation with a tall living room gable anchoring the right and a low retractable-screened porch to the left.
Inside, the front foyer opens up to a wide staircase clad in horizontal boards for a more modern feel. To the left, and through a short hall, is a study with private access to the main levels public bathroom. Further back a corridor, framed on one side by the living rooms stone fireplace, connects the master suite to the rest of the house. Entrance to the living room can be gained through a pair of openings flanking the stone fireplace, or via the open concept kitchen/dining room. Neutral grey cabinets featuring a modern take on a recessed panel look, line the perimeter of the kitchen, framing the elongated kitchen island. Twelve leather wrapped chairs provide enough seating for a large family, or gathering of friends. Anchoring the rear of the main level is the screened in porch framed by square columns that match the style of those found at the front porch. Upstairs, there are a total of four separate sleeping chambers. The two bedrooms above the master suite share a bathroom, while the third bedroom to the rear features its own en suite. The fourth is a large bunkroom above the homes two-stall garage large enough to host an abundance of guests.
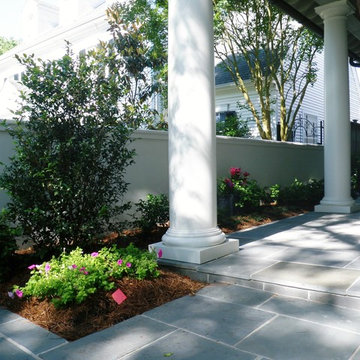
Colorful flowers flank a flagstone landing to create a warm welcome to this home. Define a path for your guests with the use of landscape and hardscape.
Exterior Designs, Inc. by Beverly Katz
New Orleans Landscape Designer
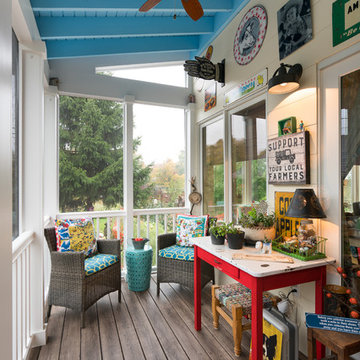
Interior view screened porch addition, size 18’ x 6’7”, Zuri pvc decking- color Weathered Grey, Timberteck Evolutions railing, exposed rafters ceiling painted Sherwin Williams SW , shiplap wall siding painted Sherwin Williams SW 7566
Marshall Evan Photography

A custom BBQ area under a water proof roof with a custom cedar ceiling. Picture by Tom Jacques.
トロントにあるお手頃価格のコンテンポラリースタイルのおしゃれな縁側・ポーチ (張り出し屋根) の写真
トロントにあるお手頃価格のコンテンポラリースタイルのおしゃれな縁側・ポーチ (張り出し屋根) の写真
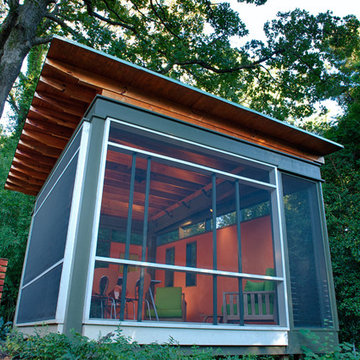
Steve Robinson
アトランタにあるお手頃価格の中くらいなコンテンポラリースタイルのおしゃれな縁側・ポーチ (網戸付きポーチ、デッキ材舗装、張り出し屋根) の写真
アトランタにあるお手頃価格の中くらいなコンテンポラリースタイルのおしゃれな縁側・ポーチ (網戸付きポーチ、デッキ材舗装、張り出し屋根) の写真
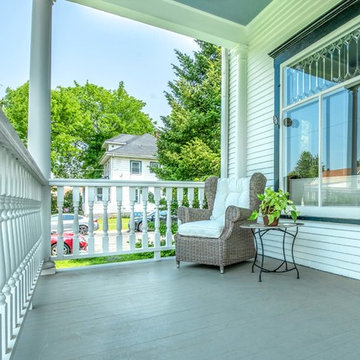
Fiberglass structural columns support the roof system.
A&J Photography, Inc.
他の地域にあるお手頃価格の中くらいなヴィクトリアン調のおしゃれな縁側・ポーチ (コンクリート板舗装 、張り出し屋根) の写真
他の地域にあるお手頃価格の中くらいなヴィクトリアン調のおしゃれな縁側・ポーチ (コンクリート板舗装 、張り出し屋根) の写真
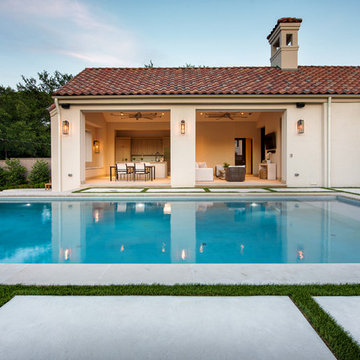
Jimi Smith Photography
ダラスにあるラグジュアリーな広い地中海スタイルのおしゃれな縁側・ポーチ (網戸付きポーチ、コンクリート敷き 、張り出し屋根) の写真
ダラスにあるラグジュアリーな広い地中海スタイルのおしゃれな縁側・ポーチ (網戸付きポーチ、コンクリート敷き 、張り出し屋根) の写真
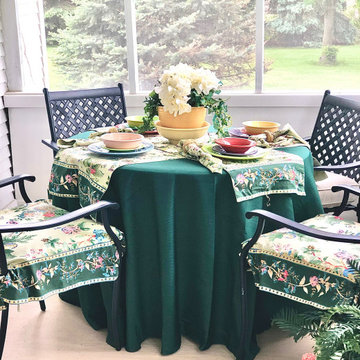
Front porch, screened
シーダーラピッズにあるお手頃価格の中くらいなカントリー風のおしゃれな縁側・ポーチ (網戸付きポーチ、張り出し屋根) の写真
シーダーラピッズにあるお手頃価格の中くらいなカントリー風のおしゃれな縁側・ポーチ (網戸付きポーチ、張り出し屋根) の写真
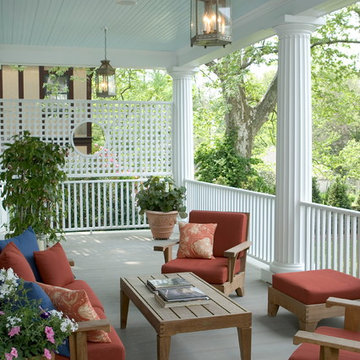
The Tuscan columns, bead board ceiling, and privacy screening, give this spacious porch a finished, stately look.
他の地域にあるラグジュアリーな広いトラディショナルスタイルのおしゃれな縁側・ポーチ (デッキ材舗装、張り出し屋根) の写真
他の地域にあるラグジュアリーな広いトラディショナルスタイルのおしゃれな縁側・ポーチ (デッキ材舗装、張り出し屋根) の写真

Barry Fitzgerald
マイアミにあるラグジュアリーな中くらいなトラディショナルスタイルのおしゃれな縁側・ポーチ (デッキ材舗装、張り出し屋根) の写真
マイアミにあるラグジュアリーな中くらいなトラディショナルスタイルのおしゃれな縁側・ポーチ (デッキ材舗装、張り出し屋根) の写真
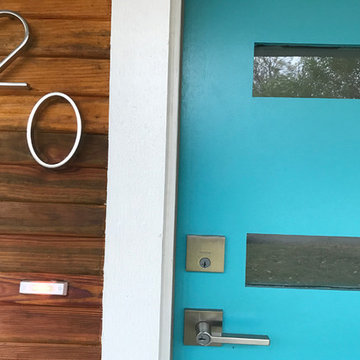
Photo by Reagen Taylor
オースティンにあるお手頃価格の中くらいなモダンスタイルのおしゃれな縁側・ポーチ (デッキ材舗装、張り出し屋根) の写真
オースティンにあるお手頃価格の中くらいなモダンスタイルのおしゃれな縁側・ポーチ (デッキ材舗装、張り出し屋根) の写真

The rear loggia looking towards bar and outdoor kitchen; prominently displayed are the aged wood beams, columns, and roof decking, integral color three-coat plaster wall finish, chicago common brick hardscape, and McDowell Mountain stone walls. The bar window is a single 12 foot wide by 5 foot high steel sash unit, which pivots up and out of the way, driven by a hand-turned reduction drive system. The generously scaled space has been designed with extra depth to allow large soft seating groups, to accommodate the owners penchant for entertaining family and friends.
Design Principal: Gene Kniaz, Spiral Architects; General Contractor: Eric Linthicum, Linthicum Custom Builders

母屋・玄関アプローチ/東面外観
玄関へのアプローチへは駐車場や畑からも行きやすいよう、高低差のあった通路は足の運びやすさを考慮して、新たに階段やスロープを設置しました。また通路としての適切な広さを確保して、バックヤード的に使われがちなエリアでもあるので、内部との関係も踏まえて外部空間の役割を明確にしたうえで整理し、常にスッキリと維持できるよう提案しました。
Photo by:ジェイクス 佐藤二郎
お手頃価格の、ラグジュアリーなターコイズブルーの、紫の縁側・ポーチの写真
1
