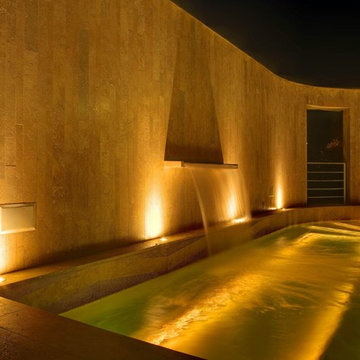木目調のプールの写真
絞り込み:
資材コスト
並び替え:今日の人気順
写真 1〜10 枚目(全 10 枚)
1/4
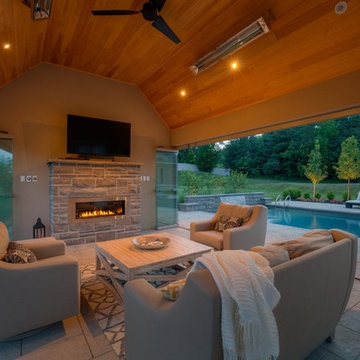
When it comes to comfort, the cabana’s three retractable walls provide total flexibility. You can start off the evening with the walls wide open, then close one or more of them if it starts to cool off. The owners claim this is the perfect setup for watching the game with friends.
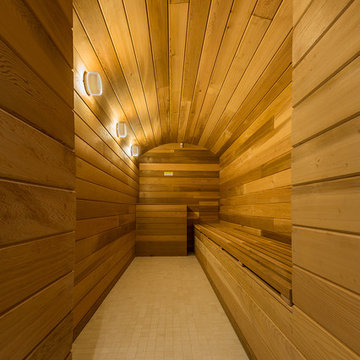
This brownstone had been left vacant long enough that a large family of 40 cats had taken up residence. Designed in 1878 and fully gutted along the way, this diamond in the rough left an open shell with very little original detail. After gently re-homing the kitty interlopers, building up and out was the primary goal of the owner in order to maximize the buildable area of the lot. While many of the home’s historical features had been destroyed, the owner sought to retain these features where possible. Of the original grand staircase, only one piece, the newel post, could be salvaged and restored.
A Grand ARDA for Renovation Design goes to
Dixon Projects
Design: Dixon Projects
From: New York, New York
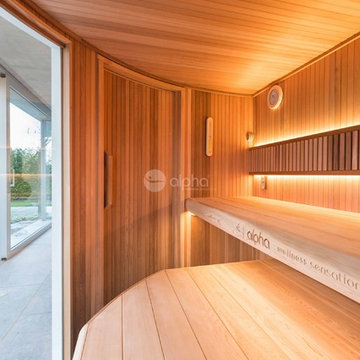
Ambient Elements creates conscious designs for innovative spaces by combining superior craftsmanship, advanced engineering and unique concepts while providing the ultimate wellness experience. We design and build saunas, infrared saunas, steam rooms, hammams, cryo chambers, salt rooms, snow rooms and many other hyperthermic conditioning modalities.
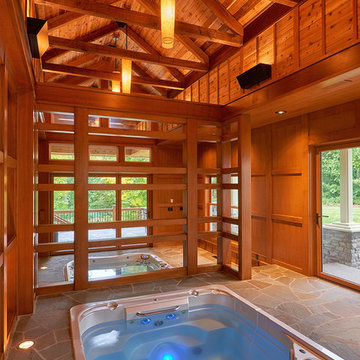
Indoor lap pool and hot tub spa room. with cedar, pine and open wood beams plus paneling.
シアトルにある高級な広いトランジショナルスタイルのおしゃれなプール (天然石敷き) の写真
シアトルにある高級な広いトランジショナルスタイルのおしゃれなプール (天然石敷き) の写真
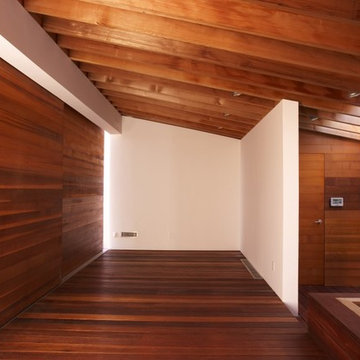
This cedar-wrapped poolhouse sits within the zoning footprint of an existing, dilapidated garden shed. It was conceived as an indoor/outdoor room, with three large barn doors sliding open to seamlessly connect the interior to an adjacent cedar deck and elevated 25-meter swimming pool. The space contains open showers, a toilet room and kitchenette and functions equally well as a spa in winter, with a Japanese soaking tub and sauna.
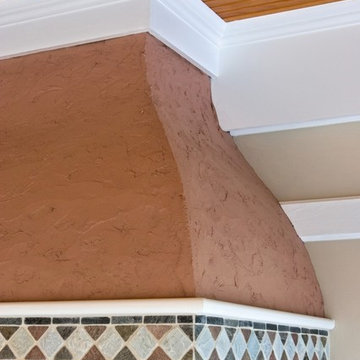
Inspired by a Grecian structure overlooking blue water, this pool house features a kitchen, bath with changing room, and screened lounge area with TV. Photos by Scott Bergmann Photography.
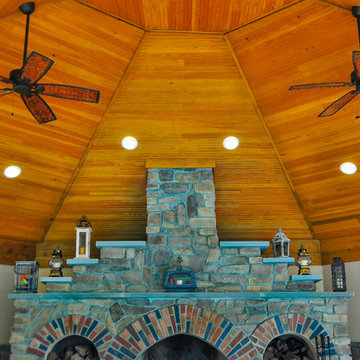
The vaulted ceiling of the poolhouse allows room for ceiling fans. The cedar beadboard ceiling creates a warm overhead plane which embodies the tones of the natural stone used in the patio.
Photo Credit: Roger Foley
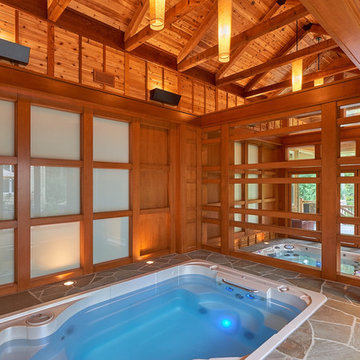
Indoor lap pool and hot tub spa room. with cedar, pine and open wood beams plus paneling.
シアトルにある高級な広いトランジショナルスタイルのおしゃれなプールの写真
シアトルにある高級な広いトランジショナルスタイルのおしゃれなプールの写真
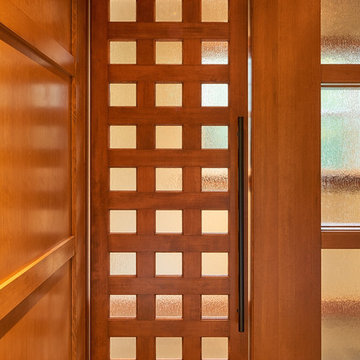
Indoor lap pool and hot tub spa room. with cedar, pine and open wood beams plus paneling.
シアトルにある高級な広いトランジショナルスタイルのおしゃれなプールの写真
シアトルにある高級な広いトランジショナルスタイルのおしゃれなプールの写真
木目調のプールの写真
1
