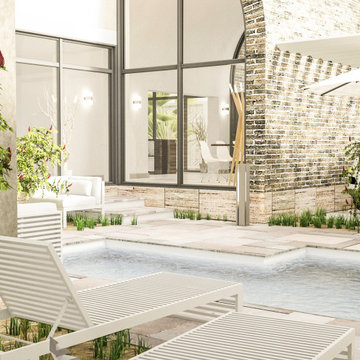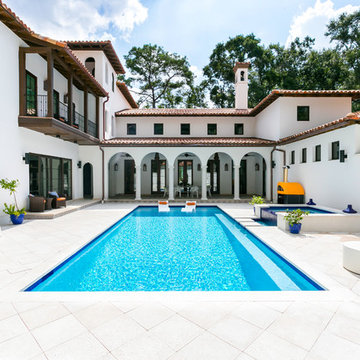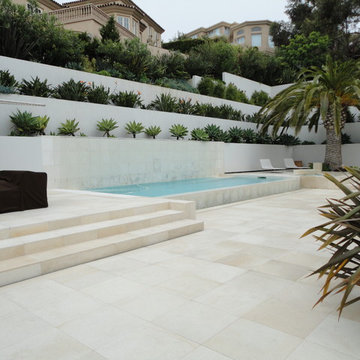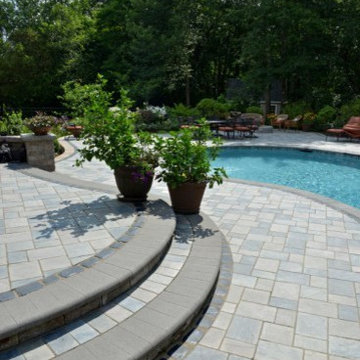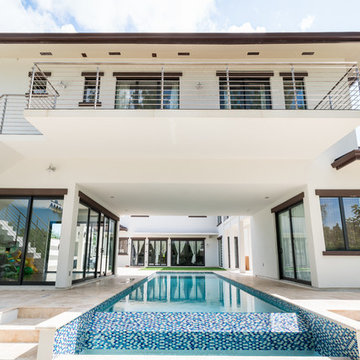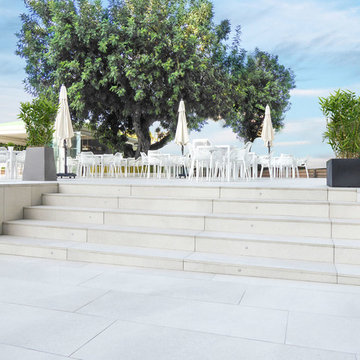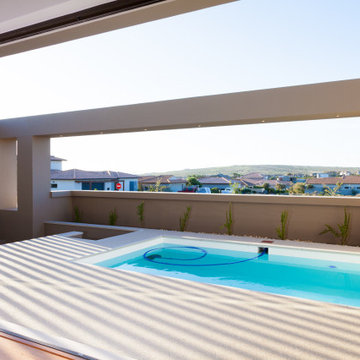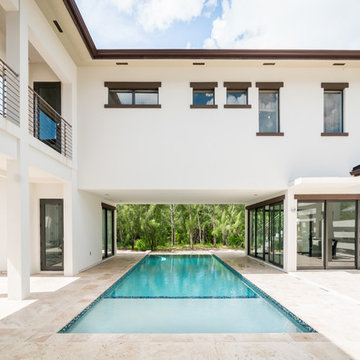広い白い中庭プールの写真
絞り込み:
資材コスト
並び替え:今日の人気順
写真 1〜18 枚目(全 18 枚)
1/4
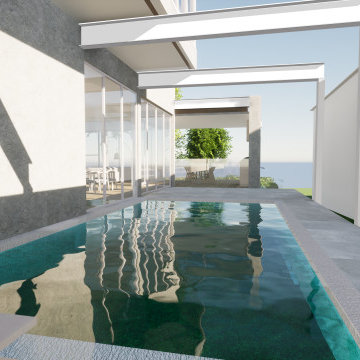
The brief
Our client is a family of four with a schnauzer, seeking a minimalist four-bedroom home that emphasizes open-plan living and seamless integration with the pool and alfresco areas. The client has a strong affinity towards Scandinavian design, and requested that the design should prioritize the transfer of light and warmth throughout all seasons.
Our approach
The design for the new residence features an open plan living and dining area that seamlessly integrates with the adjacent pool and dual north-facing alfresco areas, providing views of the adjacent reserve. The integration of these spaces creates a sense of continuity between indoor and outdoor living, providing the client with a seamless transition between the two spaces.
To ensure optimal thermal performance, the design incorporates a large central masonry wall that provides thermal massing. The wall helps to regulate the temperature within the residence, absorbing heat during the day and releasing it at night. This design element not only provides the client with a comfortable living environment but also helps to reduce energy costs, making the residence more sustainable.
During the site feasibility study, it was discovered that the proposed location had a flood level that could potentially impact the client’s request for a basement garage. This posed a significant challenge for the design team, as the garage was an essential component of the client’s brief. To overcome this obstacle, the team explored design solutions that satisfied council and client requirements, ensuring the safety and stability of the structure.
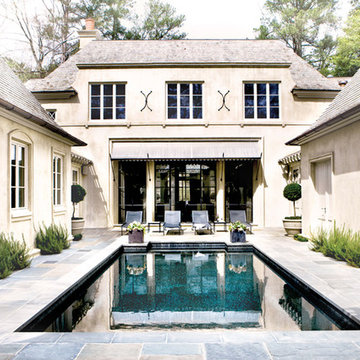
PERFECT PITCH
Architect D. Stanley Dixon and designer Betty Burgess team up to create a winning design for Atlanta Brave Derek Lowe.
Written by Heather J. Paper
Photographed by Erica George Dines
Produced by Clinton Smith
http://atlantahomesmag.com/article/perfect-pitch/
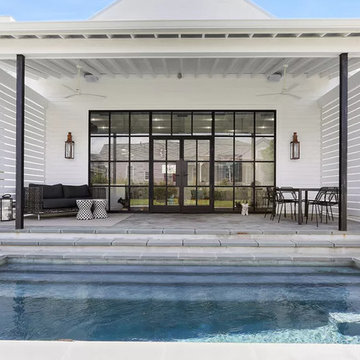
This historic Victorian facade is deceivingly hides the modern, updated interior. Clean lines & industrial touches are complemented with traditional yet sleek Governor gas lanterns. Take the tour with Curbed New Orleans to see more. http://ow.ly/OREV30oVGaB
Shop the Style: http://ow.ly/TMh630oVGad
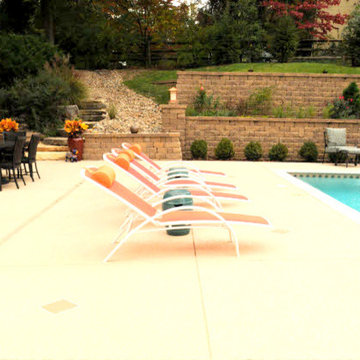
Turn your pool deck into a summer getaway! Call Sundek of Nashville now and talk to us about your concrete plans!
Sundek of Nashville
1661 Stokley Lane
Old Hickory, TN 37138
(615) 822-7134
http://www.SundekNashville.com
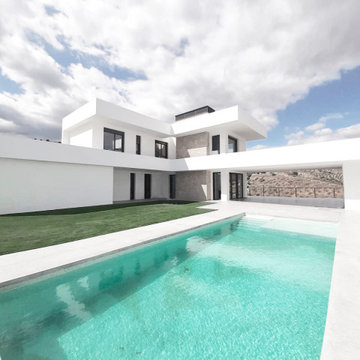
Vivienda unifamiliar aislada situada en Urbanización Garcés en el Rincón de la Victoria (Málaga). El proyecto se desarrolla en una parcela de 1400 m2 con topografía irregular compuesta por dos zonas bien diferenciadas, una superficie plana de 800m2 vinculado al vial de acceso y una superficie de 600 m2 con una inclinación descendiente superior al 50%.
Ante esta premisa y bajo un programa de necesidades bien definido se proyecta la vivienda con forma de L perfectamente orientada al Sur-este, centralizando el espacio de la vivienda en el punto central y prolongando la geometría mediante un módulo de baño-barbacoa apergolado y un módulo de aparcamiento descubierto.
La distribución de la vivienda se compone de dos zonas diferenciadas, zona de día y zona de noche. Una primera planta, la zona de día, compuesta por un hall de acceso, un armario-vestidor pensado para dejar las pertenencias de invitados o para poder guardar chaquetas y zapatos de diario, un despacho-dormitorio de invitados, un baño, el salón-comedor-cocina como espacio único abierto y una despensa-lavadero con acceso al exterior.
En su interior la planta se fisura por una doble altura en el espacio comedor que amplía la estancia y segrega visualmente los diferentes usos.
La planta superior, que alberga la zona de descanso, comprende dos dormitorios que comparten la zona vestidor para acceder al baño común y el dormitorio principal en suite, dividiendo el baño y vestidor del espacio reservado para la cama a través de la fisura generada por la doble altura.
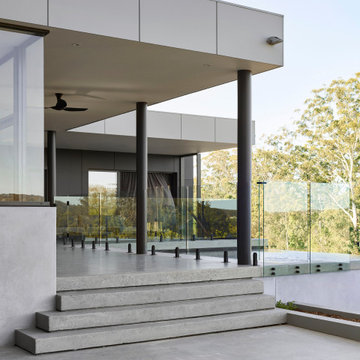
The honed concrete terrace and infinity edge pool look out over the farmland beyond.
サンシャインコーストにある高級な広いモダンスタイルのおしゃれなプール (コンクリート板舗装 ) の写真
サンシャインコーストにある高級な広いモダンスタイルのおしゃれなプール (コンクリート板舗装 ) の写真
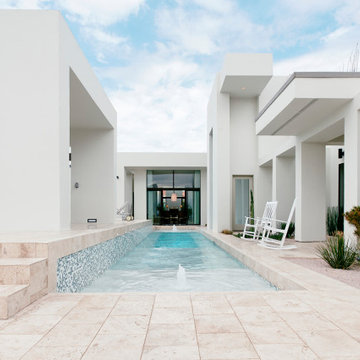
Clean lines and elegance in architecture for that pool shaped as a courtyard and integrated into the structure of the habitation. Part of a magazine editorial by photographer Francis George in Las Vegas.
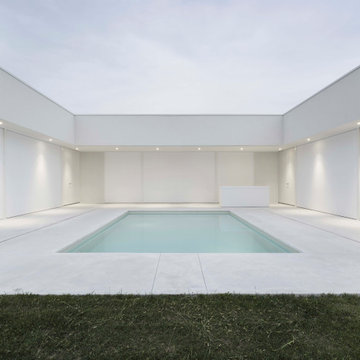
Veduta esterna dal patio.
Il sistema oscurante permette una totale chiusura delle superfici vetrate.
ヴェネツィアにある広いコンテンポラリースタイルのおしゃれな中庭プール (目隠し、コンクリート敷き ) の写真
ヴェネツィアにある広いコンテンポラリースタイルのおしゃれな中庭プール (目隠し、コンクリート敷き ) の写真
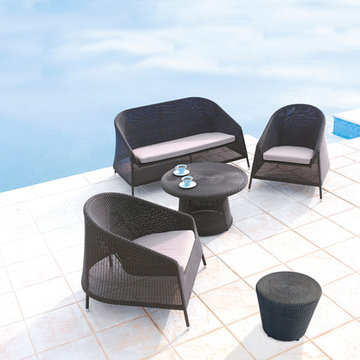
Similar to the larger version, this small, all-weather Kingston footstool perfectly accentuates the rest of the series. The polyrattan that makes up all our furniture is incredibly durable, ensuring that this Kingston Footstool remains both strikingly beautiful, as well as maintenance free.
The Kingston Footstool is available in mocha or graphite.
Combine with a luxurious Skye tray to create a small all-weather coffee table, and further promote the intended Danish Design.
BRAND
Cane-line
DESIGNER
FOERSOM & HIORT-LORENZEN MDD
ORIGIN
Denmark
FINISHES
Round Thin Fibre Weave
COLOURS
Weave – Mocha | Graphite
DIMENSIONS
W 51cm
D 51cm
H 43cm
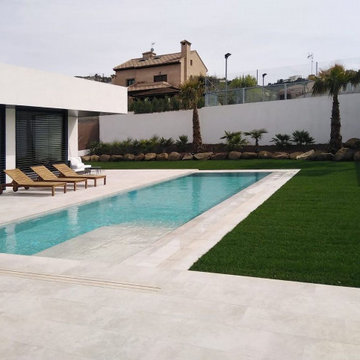
En este gran proyecto de terraza con piscina desbordante destaca el uso del color Crosscut Cloud para todo el espacio. Este gres porcelánico que imita a la piedra natural en tonalidades grisáceas genera un azul profundo en el agua de la piscina que capta todas las miradas. Además, para su coronación emplearon el borde de piscina Creta, que puede utilizarse en cualquier tipo de piscina, ya sea desbordante como esta, infinity e incluso con las formas más orgánicas y sinuosas en las que las curvas marcan la diferencia.
広い白い中庭プールの写真
1
