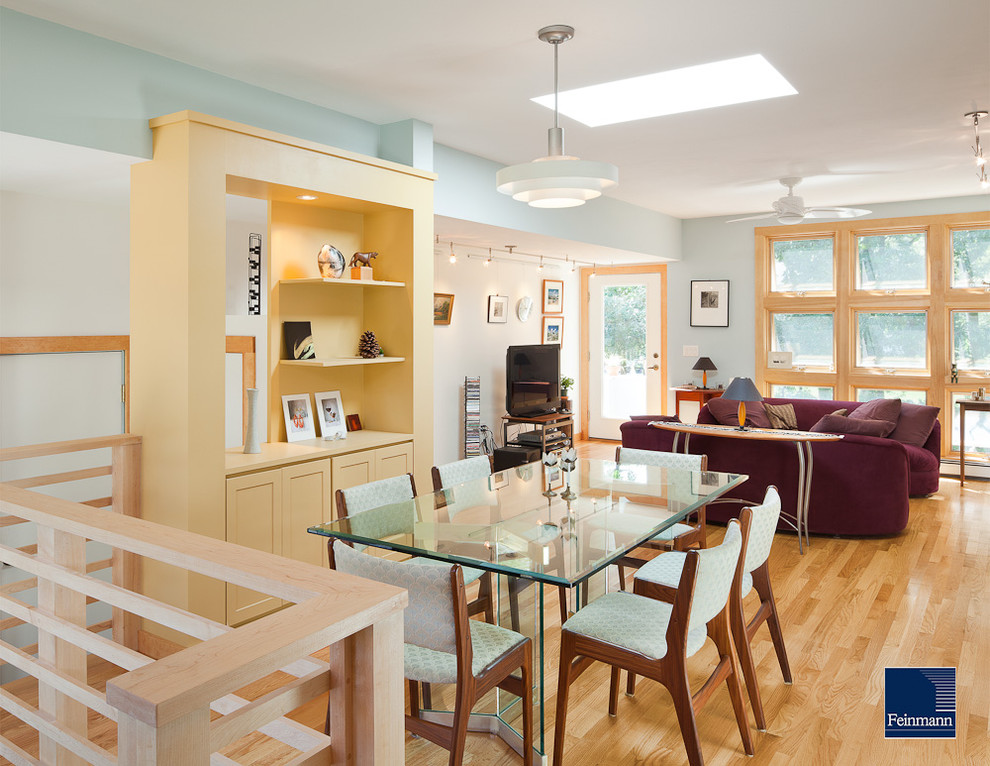
Divine Intervention
This Burlington, MA couple hired Feinmann to expand their cramped, yet iconic 1960s raised ranch house while keeping within a modest budget. An earlier design created by another firm would have required an extensive kitchen renovation. Modern design lovers, the homeowners ultimately chose Feinmann's fresh approach to reconfiguring the way they would live in their home. The design team found an alternative solution that would create a connection to the house from the garage with a new entry and ample living area: all while preserving the character of the original, endearing ranch house.
The new "loft-like" addition is light filled and airy, with generous windows and a substantial increase in square footage. An open floor plan included creating a connection to the house from the garage with a mudroom, a family room and a dining area with lots of light. The kitchen remained unaltered, but now opens to the new loft area instead of the existing living room. New entries were created; a front door from the driveway and a rear door to the backyard, as well as an entry from the garage to the mudroom.
By being itself modest, the new addition keeps the spirit of the original house, but now has its own distinct contemporary style. Our team utilized two existing walls and their foundations to fill in the space between the house and the garage, minimizing the cost of the project by eliminating the need for additional construction.
Thoughtful details include a well-appointed window in the mudroom overlooking a decorative tree in the front yard; a built-in hutch, which extends from the mudroom entry closet features display shelves and anchors the eating area in the loft space.
Photos by John Horner

Love yellow color of cabinet