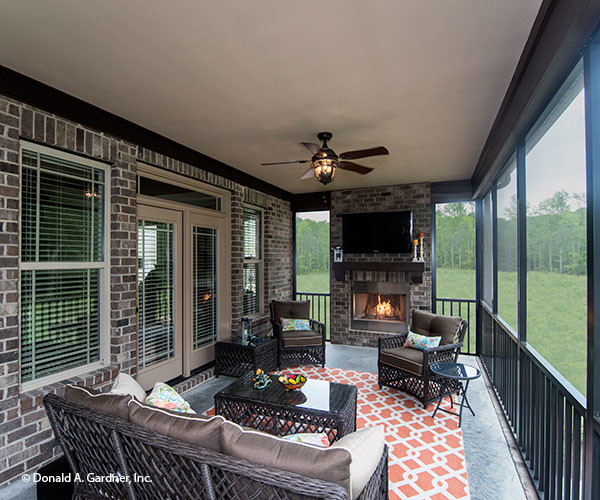
The Spotswood #1310 by Donald Gardner Architects
This family-friendly design is centered around open living space, with a cathedral great room and eye-catching dining room meeting at the expansive kitchen. A walk-in pantry, coat closet, and utility room sit between the garage and the kitchen, convenient yet out of the way. Two bedrooms with plenty of closet space share a Jack-and-Jill bathroom at the rear of the plan, while the study and master suite are positioned across the plan for privacy. The master suite enjoys a large bathroom, dual walk-in closets, and French doors leading to a porch with fireplace.

Fireplace for smaller porch