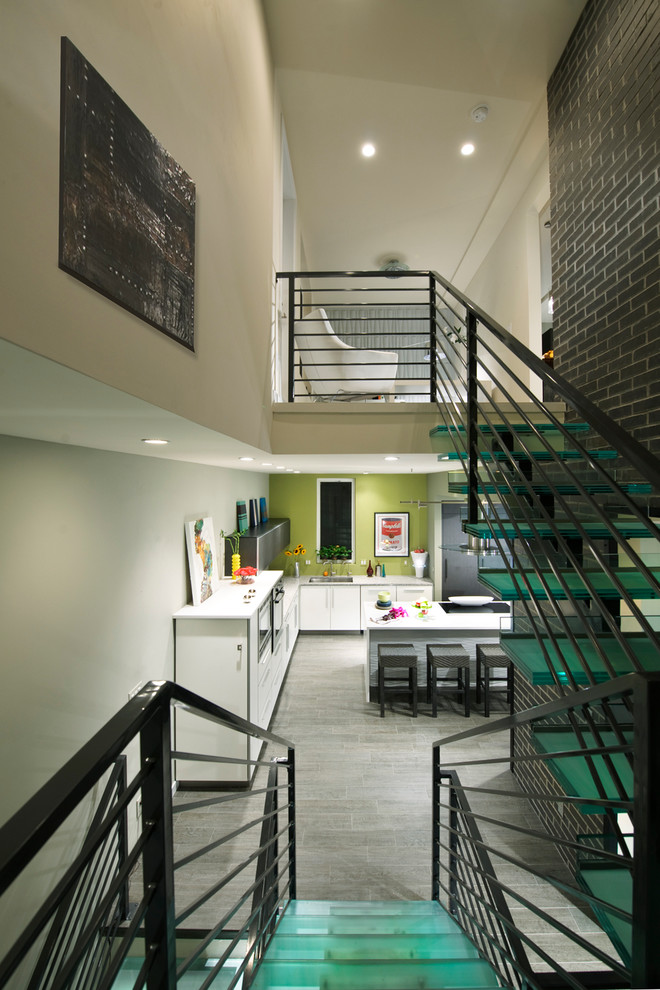
Green Cube - Denver Contemporary Urban Residence
The Green Cube is a single family infill project located in the Highlands Neighborhood in Denver, Colorado. The design solution was founded on sustainable principles and affordable building techniques to become an example of green living. The home will be one of Denver's first LEED Platinum certified homes.
The eco friendly architectural design will save 60% of the energy compared to a standard home. Sustainable features include recycled flooring, low VOC paints, LED lighting, low-e argon filled windows and evaporative cooling. Green elements include a live, edible green wall, high efficiency appliances and an active solar panel system.
To reflect the sustainable nature of the home, a "green" recycled metal panel "cube" is the main feature. The small nonconforming site called for a compact footprint that includes a two car garage which also serves as a rooftop patio for the main living space. The main level is designed as an open floor plan and provides views of the downtown skyline. The upper level has a master suite and open loft. An exterior stair leads up to a rooftop deck that offers breathtaking views of the City and Mountains.
LaCasses Photography

frosted glass