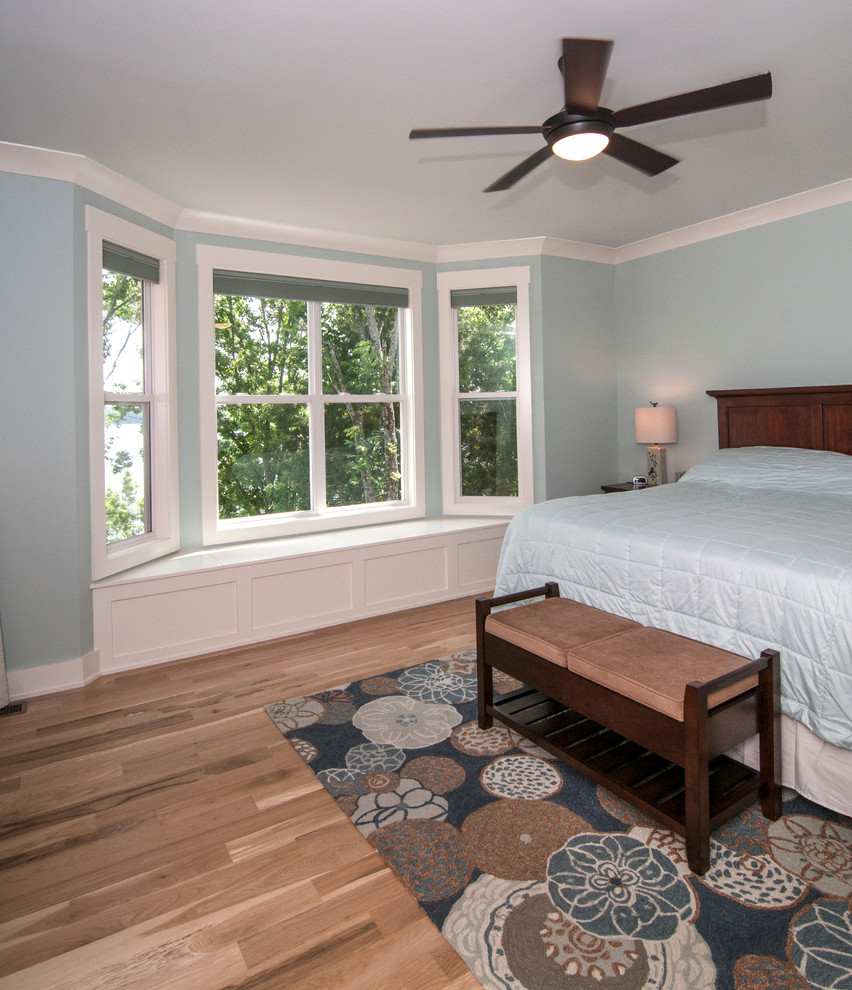
The Gilchrist Plan #734-D: Master Bedroom
Unexpected angles add interest to the open floor plan, where interior columns and special ceiling treatments create definition and distinction.
A tray ceiling refines the master suite, which features a bay window, twin walk-ins and an impressive bath with dual vanities, garden tub and oversized shower. A generous recreation room and guest suite comprise the lower level, and a large bonus room provides ample space for future use.

The window