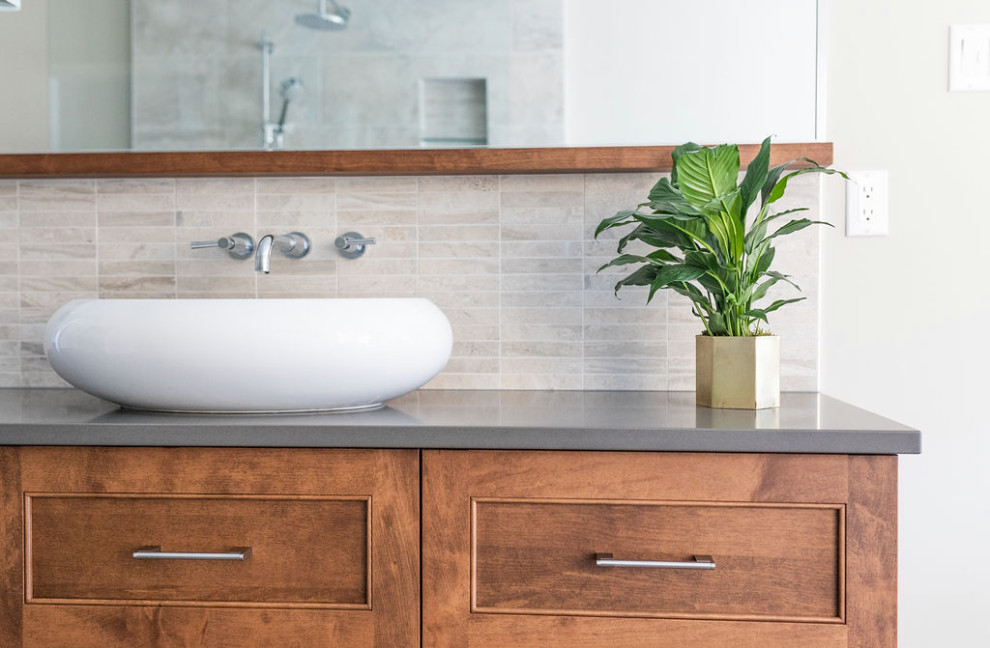
Sleek Country Escape
The renovation was designed around the premise of being able to shower
or bathe and enjoy the beautiful country vistas from all angles. A beautiful free-standing
tub was centred among the oversized windows which lightened that end of the bathroom.
A European inspired walk through shower was created with an integrated tiled drain.
The six foot wide floor-to-ceiling glass wall provides drama with its simplicity. A
feature wall was created in the shower to house the plumbing and was kept sleek and
simple with natural looking tiles. The barnboard looking floor was inspired by the
surrounding barns on the property. The graceful lines of the tub are reflected in the
vessel sinks that sit atop the two maple Miralis vanities. A mirrored toe kick was used to
create the illusion of suspension while still providing long term structural stability. The
wooden ledge above the vanity acts as a landing zone for toothbrushes and makeup which
maximizes the space of the shallower vanity. The clean lines of the space draw your eye to
the outside and the air and light flows through the bathroom.

Wood tone + tile color + counter color. Don’t like above mount sink.