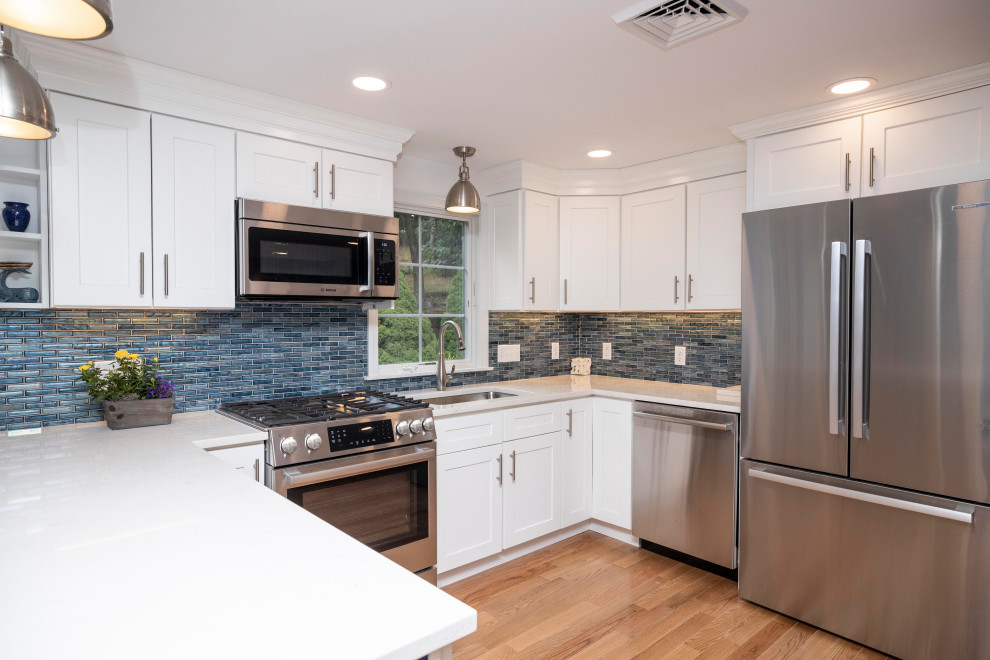
Down Cape Ocean Dream
This ocean blue transformation just screams true living on Cape Cod. A 16’x22’ addition was built to the left side of the existing house. The addition included a single car garage and the second level finished living space with a cathedral ceiling. The original kitchen, dining room and living areas were reconfigured and two existing bathrooms were upgraded. New windows were installed throughout the entire house and trimmed on the exterior with Azek.
In the Kitchen stunning JSI Cabinets were used throughout. The back and side of the peninsula cabinets were finished with bead board. MSI calacatta vicenza quartz counter-tops were installed with a Dowell single bowl under mount stainless steel kitchen sink paired with a Kohler Cruette pull down spray kitchen faucet.
The existing two bathrooms were upgraded. On the main floor bath a 36” JSI Dover vanity Wolf granite vanity top with white oval undermount sink (wheat) were installed with a floor bath Kohler enameled cast iron tub. A Kohler Highline comfort height toilet and Kohler Devonshire bath and shower valve with trim Kohler Devonshire center set bathroom sink faucet. The walls in the bathroom had bead board applied at a height of 42” with a top cap. Basement level bathroom had a Sterling 36”x 34” shower stall installed. A JSI Dover vanity Wolf granite vanity top with white oval undermount sink (wheat). A Kohler Highline comfort height toilet Kohler Devonshire shower valve with trim Kohler Devonshire center set bathroom sink faucet. The walls in the bathroom also featured bead board applied at a height of 42” trimmed with a top cap.
The Laundry Existing closet areas on the main floor level at the bathroom was reconfigured for a stacked washer and dryer. A 6 panel pocket door was installed to finalize the room.
