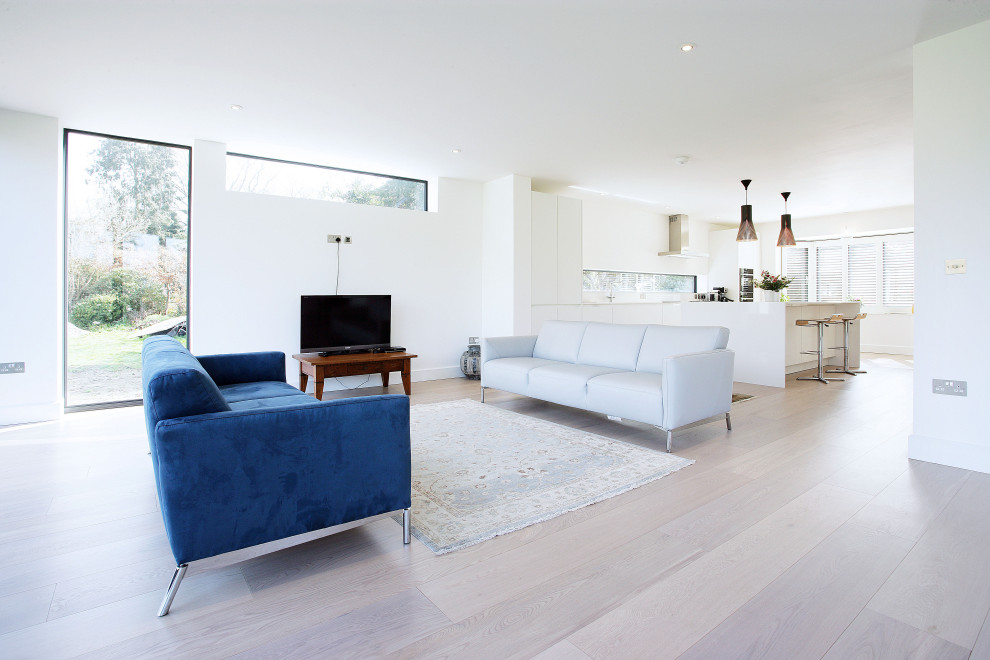
Double Storey Extension and Modernisation
Michael and Johanna bought a property in Surrey with a view of extending it and refurbishing the property throughout to create a new home for their family. Before even moving in to the house they decided on their plans and sought planning permission to create a double storey extension to almost double the size of the house.
Rob Beer of Life Size Architects designs included a large open plan, modern living space on the ground floor and four bedrooms on the first floor. The design included a unique decking detail at the rear of the property to create an enclosed patio to bring the outside in and a mixture of recycled composite cladding and cedar to modernise the exterior of the house.
The project includes:
Double storey side extension
Complete refurbishment throughout
New plumbing and electrical
New kitchen, bathrooms and ensuite
Installation of aluminium windows and doors throughout
Recycled composite and cedar external cladding
Composite decking area
Roof stripped and retiled
