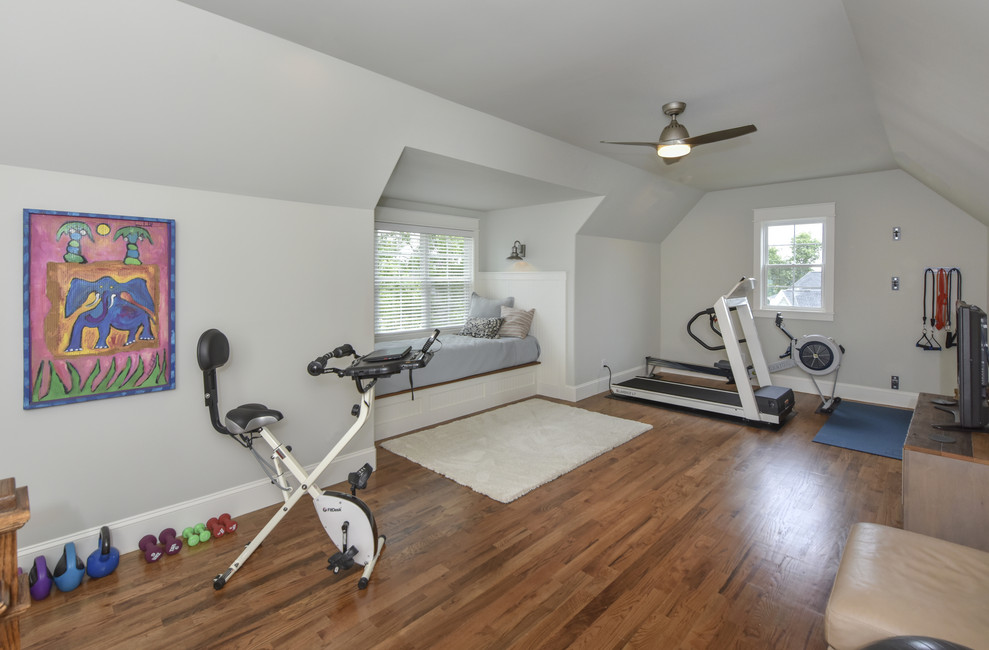
The Mayfair House Plan 1317
Gables and mixed materials give Craftsman character to this traditional home plan with an efficient, open layout. A U-shaped kitchen keeps appliances close at hand, while providing plenty of work space with a view to the rear. The bedroom/study provides flexible space with a charming window seat and coffered ceiling, and each additional bedroom has its own walk-in closet. Functional space includes a pantry, utility room with laundry sink, and mud room with coat closet and built-in shelves.
